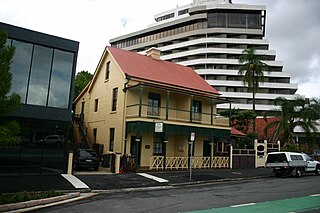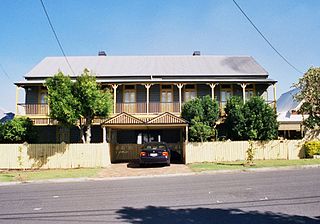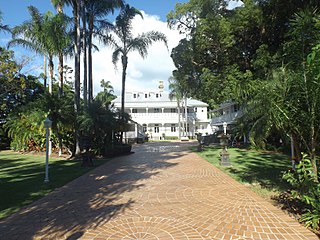
Lucerne on Fernberg is a heritage-listed detached house at 23 Fernberg Road, Paddington, City of Brisbane, Queensland, Australia. It was built from 1859 to 1862 and is believed to be the oldest privately owned residence in Brisbane. It was added to the Queensland Heritage Register on 21 October 1992.

Cumbooquepa is a heritage-listed house at Somerville House, 253 Vulture Street, South Brisbane, City of Brisbane, Queensland, Australia. It was designed by George Henry Male Addison and built in 1890. It is also known as Brisbane High School for Girls. It was added to the Queensland Heritage Register on 21 October 1992.

Carlton House is a heritage-listed boarding house at 3 Mill Street, Toowoomba, Toowoomba Region, Queensland, Australia. It was built from c. 1875 to 1900s. It was added to the Queensland Heritage Register on 31 October 1994.

Cook Terrace is a heritage-listed terrace house at 249 Coronation Drive, Milton, City of Brisbane, Queensland, Australia. It was built from 1888 to c. 1900. It is also known as Gloralgar Flats and Milton Terrace. It was added to the Queensland Heritage Register on 21 October 1992.

Shafston House is a heritage-listed villa at 23 Castlebar Street, Kangaroo Point, Queensland, Australia. It was designed by Robin Dods and built from 1851 to 1930s. It is also known as Anzac Hostel, Ravenscott, and Shafston International College. It was added to the Queensland Heritage Register on 7 February 2005.

Hanworth is a heritage-listed villa at 109 Lytton Road, East Brisbane, Queensland, Australia. It was designed by James Cowlishaw built from 1864 to 1930s circa. It is also known as Hanworth Home for the Aged and The Hospice. It was added to the Queensland Heritage Register on 21 December 1997.

Theosophical Society Building is a heritage-listed duplex at 355 Wickham Terrace, Spring Hill, City of Brisbane, Queensland, Australia. It was built from 1863 to 1864. It is also known as Callender House. It was added to the Queensland Heritage Register on 21 October 1992.

Drew Residence is a heritage-listed detached house at 20 Wharf Street, Shorncliffe, City of Brisbane, Queensland, Australia. It was designed by Samuel Drew and built from 1890s to 1940s by Samuel Drew. It is also known as Samuel Drew's House and the Captain's House. It was added to the Queensland Heritage Register on 24 November 2000.

Cross Terrace is a heritage-listed terrace house at 44-50 Cairns Terrace, Red Hill, City of Brisbane, Queensland, Australia. It was built from c. 1887 to c. 1888. It is also known as Cairns Terrace. It was added to the Queensland Heritage Register on 21 October 1992.

The Grange is a heritage-listed detached house at 38 Crowther Street, Windsor, City of Brisbane, Queensland, Australia. It was built from c. 1874 to 1877. It was added to the Queensland Heritage Register on 21 October 1992.

Lonsdale House is a heritage-listed detached house at 283 Boundary Street, Spring Hill, City of Brisbane, Queensland, Australia. It was built from 1860s circa to 1950s circa. It was added to the Queensland Heritage Register on 27 August 1999.

William Grigor's House is a heritage-listed semi-detached house at 19 Gloucester Street, Spring Hill, City of Brisbane, Queensland, Australia. It was built in the late 1860s. It was added to the Queensland Heritage Register on 30 July 1993.

Bellmount is a heritage-listed detached house at 71 St Pauls Terrace, Spring Hill, City of Brisbane, Queensland, Australia. It was built from c. 1880 to c. 1900. It was added to the Queensland Heritage Register on 21 October 1992.

Moody's Cottages are a heritage-listed pair of houses, one a duplex and the other a detached house, at 8-12, & 16 Victoria Street, Spring Hill, City of Brisbane, Queensland, Australia. It was built c. 1875. It is also known as Allandoon and Cooee. It was added to the Queensland Heritage Register on 21 October 1992.

The Deanery is a heritage-listed detached house at 417 Ann Street, Brisbane City, City of Brisbane, Queensland, Australia. It sits within the grounds of St John's Cathedral, Brisbane. It was built c. 1853 by Andrew Petrie and renovated in c. 1909 to a design by Robin Dods. It is also known as Adelaide House. It was added to the Queensland Heritage Register on 21 October 1992.

Hellesvere is a heritage-listed detached house at 436 Upper Roma Street, Brisbane City, City of Brisbane, Queensland, Australia. It was built c. 1877. It is also known as Eton. It was added to the Queensland Heritage Register on 21 October 1992.

Fernleigh is a heritage-listed cottage at 73 Shore Street East, Cleveland, City of Redland, Queensland, Australia. It was built c. 1860s. It was added to the Queensland Heritage Register on 11 March 1994.

Whepstead is a heritage-listed villa at Main Road, Wellington Point, City of Redland, Queensland, Australia. It was designed by architect Claude William Chambers and built in 1889 by Patrick Horisk. It is also known as Bay View Private Hospital and Fernbourne. It was added to the Queensland Heritage Register on 21 October 1992.

Notnel is a heritage-listed detached house at 6 Burnett Street, West Ipswich, City of Ipswich, Queensland, Australia. It was built c. 1863. It was added to the Queensland Heritage Register on 21 October 1992.

Kilcoy Homestead is a heritage-listed homestead at Kilcoy-Murgon Road, Winya, Somerset Region, Queensland, Australia. It was built c. 1857. It was added to the Queensland Heritage Register on 21 October 1992.






















