
Doune Castle is a medieval stronghold near the village of Doune, in the Stirling district of central Scotland. The castle is sited on a wooded bend where the Ardoch Burn flows into the River Teith. It lies 8 miles northwest of Stirling, where the Teith flows into the River Forth. Upstream, 8 miles further northwest, the town of Callander lies at the edge of the Trossachs, on the fringe of the Scottish Highlands.
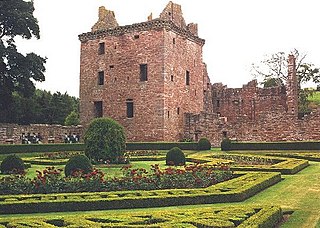
Edzell Castle is a ruined 16th-century castle, with an early-17th-century walled garden. It is located close to Edzell, and is around 5 miles (8 km) north of Brechin, in Angus, Scotland. Edzell Castle was begun around 1520 by David Lindsay, 9th Earl of Crawford, and expanded by his son, Sir David Lindsay, Lord Edzell, who also laid out the garden in 1604. The castle saw little military action, and was, in its design, construction and use, more of a country house than a defensive structure. It was briefly occupied by English troops during Oliver Cromwell's invasion of Scotland in 1651. In 1715 it was sold by the Lindsay family, and eventually came into the ownership of the Earl of Dalhousie. It was given into state care in the 1930s, and is now a visitor attraction run by Historic Environment Scotland. The castle consists of the original tower house and building ranges around a courtyard. The adjacent Renaissance walled garden, incorporating intricate relief carvings, is unique in Scotland. It was replanted in the 1930s, and is considered to have links to esoteric traditions, including Rosicrucianism and Freemasonry.

Comlongon Castle is a tower house dating from the later 15th century or early 16th century. It is located 1 kilometre (0.62 mi) west of the village of Clarencefield, and 10 kilometres (6.2 mi) south-east of Dumfries, in south west Scotland. The original tower has been extended by the addition of a baronial style mansion, completed around 1900. Originally built by the Murrays of Cockpool, it remained in the Murray family until 1984. It was subsequently restored, having been vacant for some time, and the castle and mansion are now a hotel. As of 15 April 2019, the business side of Comlongon Castle has gone into Administration, consequently all weddings due and accommodation booked for after this date were cancelled, leaving the future of the castle uncertain.

Greenknowe Tower is a 16th-century tower house, located just west of the village of Gordon, in the Scottish Borders. Although a roofless ruin, the stonework of the tower is well preserved, and represents a fine example of a later tower house, built more as a residence rather than as a place of defence. The building is located at NT639428, beside the A6105 road. It is a Scheduled Ancient Monument, and is in the care of Historic Scotland.
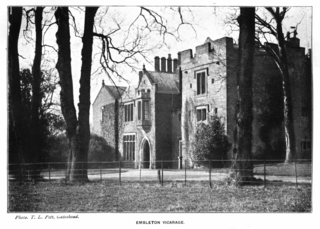
Embleton Tower is a peel tower and Grade I listed building in the village of Embleton in Northumberland, England. Tradition states that in 1395, the tower was built to protect the minister and church goers of Embleton's Church of the Holy Trinity after the village suffered from a raid by the Scots. The first vicarage was provided for the vicar of Embleton by Merton College, Oxford, who held the patronage of the parish, in 1332. According to Montagu Francis Finch Osborn (1843–1910), vicar of Embleton in 1884, vicarages were erected at three different periods; by 1416, the Vicar's Turris de Emyldon was known to exist. The present building includes a house built in about 1828 as a vicarage adjoining the tower.

Affleck Castle, also known as Auchenleck Castle, is a tall L-plan tower house dating from the 15th century, 1 mile (1.6 km) west of Monikie Parish Church, Angus, Scotland. It is a scheduled monument. It is not open to the public.
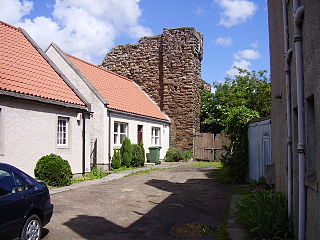
Tranent Tower is a ruined L-plan tower house dating from the 16th century, in Tranent, East Lothian, Scotland. The remains are protected as a scheduled monument.

Kinnairdy Castle is a tower house, having five storeys and a garret, two miles south of Aberchirder, Aberdeenshire, Scotland. The alternative name is Old Kinnairdy.
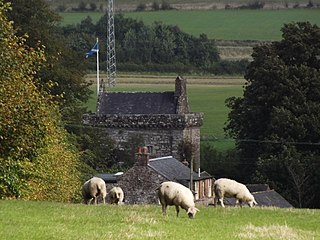
Bonshaw Tower is an oblong tower house, probably dating from the mid-16th century, one mile south of Kirtlebridge, Dumfries and Galloway, Scotland, above the Kirtle Water. It is adjacent to a 19th-century mansion. The tower was one of a number of structures built along the Scottish border in the 1500s as protection against incursions by the English.
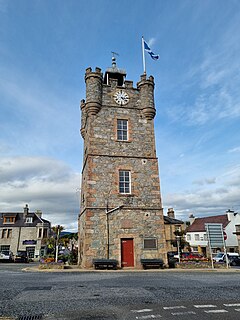
Dufftown Clock Tower is a stone tower with a clock at the crossroads in the centre of Dufftown, Banffshire, at the focal point of the town square. It became a Class B listed building in 1972.
Letterfourie House is a Georgian house in Moray, built by Robert Adam and completed in 1773. Its main block has three main storeys, with a raised cellar that opens onto the shaped water gardens on its south side. It was designated a Category A listed building in 1972.

The Old Church of St John is a ruined church, incorporating a finely carved sacrament house and situated within a historic burial ground in Kirktown of Deskford in Moray, Scotland. The church, along with the remains of the Tower of Deskford which was formerly attached to it, is a scheduled monument; the burial grounds and enclosing wall, excluding the other structures, are designated as a Category A listed building.

Mortlach Parish Church is a church within the Church of Scotland serving the parish of Mortlach, in Moray, close to the village of Dufftown. The site of the church has long been associated with Christianity, going back perhaps as far as 566 when St Moluag is said to have founded a religious community there. A Class II Pictish stone, dating from between the seventh and ninth centuries, was discovered there, which can now be seen in the burial ground. There was a bishopric on the site in the eleventh and twelfth centuries, prior to it being moved to Aberdeen in the reign of King David I. The current church retains some of the fabric of a thirteenth-century structure, which has been repeatedly remodelled in the centuries that followed, most recently in 1931. The church, along with the surrounding burial ground and a watch house within the grounds, has been designated a Category A listed building.

Braco's Banking House is a three-storey town house in Elgin, Moray in Scotland. The home and business place of banker William Duff of Braco from 1703 to 1722, the house has borne his name ever since. It was designated a Category A listed building in 1970.
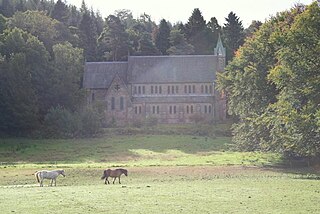
St Margaret's Church is a church of the Scottish Episcopal Church near Aberlour in Moray, Scotland. It is Gothic in style, built mostly of tooled granite rubble, and has a cruciform layout with an east–west oriented nave, transepts to the north and south, and a slender tower at the south-west corner. Its interior is lavishly decorated with polished granite columns topped with ornately carved capitals, marble chancel furniture, and many stained glass windows depicting saints and biblical scenes.
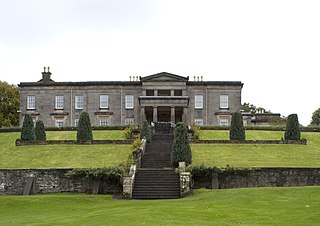
Aberlour House is a country house near Aberlour in Moray, Scotland. It was built in 1838 by William Robertson for Alexander Grant, planter and merchant from Aberlour, after his return to the UK. His niece, Margaret Macpherson Grant, lived in it after Grant died, and it was later home to John Ritchie Findlay of The Scotsman newspaper and his descendants. It was requisitioned for military use during the Second World War, and after the war was sold for use as a preparatory school for Gordonstoun. The school was later moved into Gordonstoun's estate, and the building was sold to Walkers Shortbread, who restored and renovated it, and now use it as their head office. It has been designated a Category A listed building.

Moy House is an 18th-century country house near Forres in Moray, Scotland. Built on the site of an older house by Collen Williamson and John Adam in the mid eighteenth century for Sir Ludovic Grant of Grant, it was the first building designed by a member of the Adam family to be built in Moray. It was designated a Category A listed building in 1971, and has been listed on the Buildings at Risk Register for Scotland since 1990; ravaged by fire in 1995, it is now a ruin.
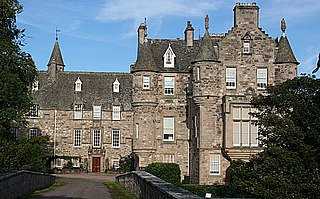
Cullen House is a large house, about 1 kilometre (0.6 mi) south-west of the coastal town of Cullen in Moray, Scotland. It was the seat of the Ogilvies of Findlater, who went on to become the Earls of Findlater and Seafield, and it remained in their family until 1982. Building work started on the house in 1600, incorporating some of the stonework of an earlier building on the site. The house has been extended and remodelled several times by prominent architects such as James Adam, John Adam, and David Bryce. It has been described by the architectural historian Charles McKean as "one of the grandest houses in Scotland" and is designated a Category A listed building. The grounds were enlarged in the 1820s when the entire village of Cullen, save for Cullen Old Church, was demolished to make way for improvements to the grounds by Lewis Grant-Ogilvy, 5th Earl of Seafield; a new village, closer to the coast, was constructed for the inhabitants. Within the grounds are a bridge, a rotunda and a gatehouse, each of which is individually listed as a Category A structure.

Milton Tower is a ruined castle in Keith, Moray in Scotland. Built and remodelled over several centuries, it was started around 1480 for George Ogilvie, and served as a seat of the Ogilvies, who had succeeded the Abbots of Kinloss as the feuars of the district after the Scottish Reformation. Renovated by Margaret Ogilvie in 1601, the tower passed by marriage into the Oliphant family in 1707, but was neglected and gradually fell into disrepair after 1715. It was finally abandoned in 1829, and much of the stone that made up the fabric of the building was removed for use elsewhere.

Harthill Castle is a large 17th-century Z-plan castle, about 5.5 miles (8.9 km) north-west of Inverurie, Aberdeenshire, Scotland, south of Kirkton of Oyne.





















