
The Orient Hotel is a heritage-listed hotel at 560 Queen Street, Brisbane CBD, City of Brisbane, Queensland, Australia, on the corner of Ann Street. It was originally built as the Excelsior Hotel in 1875 and extended in 1884, both of which were designed by Brisbane architect Richard Gailey. It was added to the Queensland Heritage Register on 23 April 1999.
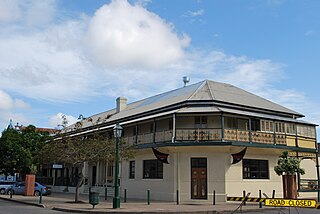
Customs House Hotel is a heritage-listed hotel at 116 Wharf Street, Maryborough, Fraser Coast Region, Queensland, Australia. It was built in 1868. It was added to the Queensland Heritage Register on 21 October 1992.

Royal Hotel is a heritage-listed hotel on the corner of Kent Street and Bazaar Street, Maryborough, Fraser Coast Region, Queensland, Australia. It was designed by Eaton & Bates and built from 1892 to 1930s. It was added to the Queensland Heritage Register on 21 October 1992.

Wickham Hotel is a heritage-listed hotel at 308 Wickham Street, Fortitude Valley, City of Brisbane, Queensland, Australia. Originally trading as the Oriental, it was designed by Richard Gailey and built in 1885 by Cussack & O'Keefe. It was added to the Queensland Heritage Register on 21 October 1992.

Jubilee Hotel is a heritage-listed hotel at 464–468 St Pauls Terrace, Fortitude Valley, City of Brisbane, Queensland, Australia. It was designed by Richard Gailey and built from 1887 to 1888. It was added to the Queensland Heritage Register on 21 October 1992.
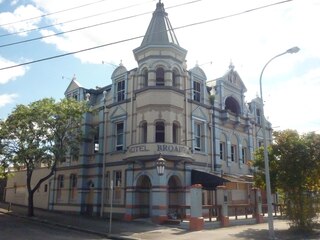
Broadway Hotel is a heritage-listed hotel at 93 Logan Road, Woolloongabba, City of Brisbane, Queensland, Australia. It was designed by John Hall & Son and constructed from 1889 to c. 1942 by Wooley & Whyte. It was added to the Queensland Heritage Register on 21 October 1992. The building has been in a state of significant disrepair and neglect for several years, covered in graffiti and broken panelling, and in September 2018 was destroyed by a fire.

Empire Hotel is a heritage-listed hotel at 339 Brunswick Street, Fortitude Valley, City of Brisbane, Queensland, Australia. It was designed by Richard Gailey and built in 1888 by Smith and Ball. It was renovated in 1925 to a design by Richard Gailey, Junior. It was further renovated in 1937 to incorporate apartments designed by Hall and Phillips. It was added to the Queensland Heritage Register on 21 October 1992.

Hotel Metropole is a heritage-listed hotel at 253 Brisbane Street, West Ipswich, City of Ipswich, Queensland, Australia. It was designed by George Brockwell Gill and built in 1906. It was added to the Queensland Heritage Register on 21 October 1992.

Our Lady of Assumption Convent is a heritage-listed former Roman Catholic convent at 8 Locke Street, Warwick, Southern Downs Region, Queensland, Australia. It was designed by Simkin & Ibler and built from 1891 to 1914. It is also known as Assumption College, Cloisters, and Sophia College. It was added to the Queensland Heritage Register on 21 October 1992.

Warwick Town Hall is a heritage-listed town hall at 72 Palmerin Street, Warwick, Southern Downs Region, Queensland, Australia. It was built from 1887 to 1917. It is also known as Footballers Memorial. It was added to the Queensland Heritage Register on 21 October 1992.

National Hotel is a heritage-listed hotel at 35 Grafton Street, Warwick, Southern Downs Region, Queensland, Australia. It was designed by James Marks and Son built in 1907 by Daniel Connolly. It is also known as Allman's Hotel. It was added to the Queensland Heritage Register on 21 October 1992.
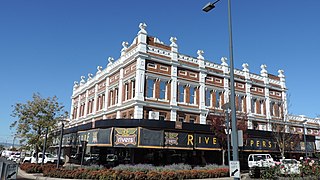
Barnes and Co. Trading Place is a heritage-listed former department store at 118 Palmerin Street, Warwick, Southern Downs Region, Queensland, Australia. It was designed by Wallace & Gibson and built from 1910 to 1911 by M Ivory. It is also known as Smith & Miller Furniture Store. It was added to the Queensland Heritage Register on 21 October 1992.

Langham Hotel is a heritage-listed hotel at 133 Palmerin Street, Warwick, Southern Downs Region, Queensland, Australia. It was designed by Dornbusch & Connolly and built from 1912 to 1913. It was added to the Queensland Heritage Register on 21 October 1992. It is now home to a registered club, the Condamine Sports Club.
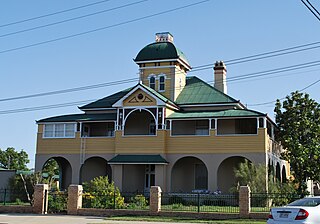
St Mary's Presbytery is a heritage-listed Roman Catholic presbytery of St Mary's Roman Catholic Church at 142 Palmerin Street, Warwick, Southern Downs Region, Queensland, Australia. It was designed by Wallace & Gibson and built from 1885 to 1887 by John McCulloch. It is also known as Father JJ Horan's private residence. It was added to the Queensland Heritage Register on 31 July 2008.

Criterion Hotel is a heritage-listed hotel at 98 Wharf Street, Maryborough, Fraser Coast Region, Queensland, Australia. It was designed by James Robertson and built from 1878 to 1883 by the Cooper Brothers. It is also known as Melbourne Hotel and Riverview Hotel. It was added to the Queensland Heritage Register on 21 October 1992.

Criterion Hotel is a heritage-listed hotel at 150 Quay Street, Rockhampton, Rockhampton Region, Queensland, Australia. It was designed by James Flint and built from 1889 to 1890. It was added to the Queensland Heritage Register on 21 October 1992.
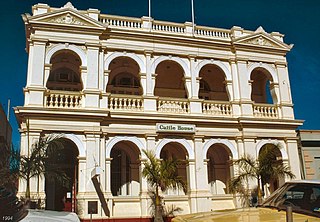
Cattle House is a heritage-listed former bank building at 180 Quay Street, Rockhampton, Rockhampton Region, Queensland, Australia. It was designed by Addison & Corrie and built from 1903 to 1904. It is also known as Union Bank of Australia and the Cattleman's Union building. It was added to the Queensland Heritage Register on 21 October 1992.

Barron Valley Hotel is a heritage-listed hotel at 53 Main Street, Atherton, Tablelands Region, Queensland, Australia. It was designed by Hill & Taylor and built from 1940 to 1941. It was added to the Queensland Heritage Register on 5 February 2010.
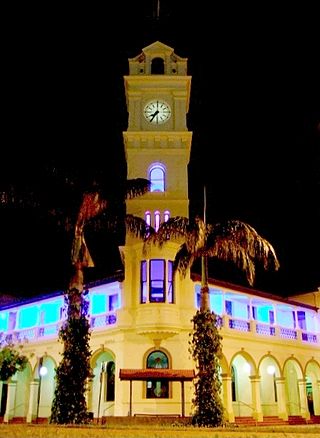
Bundaberg Post Office is a heritage-listed post office at 155a Bourbong Street, Bundaberg Central, Bundaberg, Bundaberg Region, Queensland, Australia. It was added to the Australian Commonwealth Heritage List on 8 November 2011.
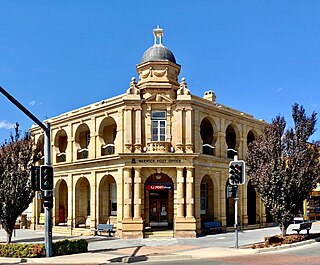
Warwick Post Office is a heritage-listed post office at 98 Palmerin Street, Warwick, Southern Downs Region, Queensland, Australia. It was designed by Queensland Government Architect Alfred Barton Brady and was built in 1898. It was added to the Australian Commonwealth Heritage List on 8 November 2011.


























