
Cumberland Terrace is a neoclassical terrace on the eastern side of Regent's Park in the London Borough of Camden, completed in 1826. It is a Grade I listed building. [1]

Cumberland Terrace is a neoclassical terrace on the eastern side of Regent's Park in the London Borough of Camden, completed in 1826. It is a Grade I listed building. [1]
It was one of several terraces and crescents around Regent's Park designed by the British architect John Nash (1752–1835), under the patronage of the Prince Regent (later George IV). The terrace was to stand opposite the Prince's proposed palace in the park and was therefore of particular importance in the scheme. It was named after the Prince Regent's brother, the Duke of Cumberland (King George III's younger son), later King of Hanover. [2]
The Terrace was built by William Mountford Nurse, with James Thomson serving as resident architect, and was completed in 1826. It consists of three main blocks, linked by decorative arches with typical neoclassical style and grandeur. The central block includes a large sculptural pediment by J. G. Bubb above a long colonnade of Ionic columns. Originally comprising 31 houses which were entirely reconstructed behind the original façade in the 1960s, some have been converted into flats but many houses are still separate family homes. [2]
During the Second World War the Nash buildings around the park, including Cumberland Terrace, fell into what one newspaper called "a sad state of neglect … caused by bombing and the ravages of time". [3] An official report commented "there is not a single terrace which does not give the impression of hopeless dereliction". [4] In the early 1950s restoration work restored the portico of Cumberland Terrace to "its former glory". [3] The terrace was mainly occupied by government departments during and after the war, and in the 1950s there was a short-lived proposal to turn the whole terrace into a hall of residence for the University of London. [5] By 1957 the freeholder of the terrace, the Crown Estate, had adopted the policy of returning it, and the other Nash terraces, to private residential use, [6] as recommended ten years earlier in the report of a government committee on the post-war future of the terraces. [4]
The first resident, William Mountford Nurse himself, moved into the terrace in 1828; the building was not fully occupied until 1836. [7]
Another early resident was the art collector Henry Vaughan, who lived at no. 28 from 1834 until his death in 1899. He gave The Hay Wain to the National Gallery after enjoying it at home for some twenty years. [8]
In the 1920s and 1930s the pianist Mark Hambourg lived at 27 Cumberland Terrace with his wife, the violinist Dorothea Muir Mackenzie and their four daughters, including the pianist Michal Hambourg. [9] Other residents of the terrace included the actresses Gladys Cooper [10] and Fay Compton. [11] Wallis Simpson moved into No 16 in 1936 after leaving her husband. [12] Among those born in Cumberland Terrace were the theatre manager Sir Bronson Albery, the teacher and historian Oscar Browning, the author Daphne du Maurier (at the house, no. 24, of her father, the actor Gerald du Maurier) and the playwright Gertrude Jennings. [13]

John Nash was one of the foremost British architects of the Georgian and Regency eras, during which he was responsible for the design, in the neoclassical and picturesque styles, of many important areas of London. His designs were financed by the Prince Regent and by the era's most successful property developer, James Burton. Nash also collaborated extensively with Burton's son, Decimus Burton.

Regent's Park is one of the Royal Parks of London. It occupies 410 acres (170 ha) in north-west Inner London, administratively split between the City of Westminster and the Borough of Camden. In addition to its large central parkland and ornamental lake, it contains various structures and organizations both public and private, generally on its periphery, including Regent's University and London Zoo.

Decimus Burton was one of the foremost English architects and landscapers of the 19th century. He was the foremost Victorian architect in the Roman revival, Greek revival, Georgian neoclassical and Regency styles. He was a founding fellow and vice-president of the Royal Institute of British Architects, and from 1840 architect to the Royal Botanic Society, and an early member of the Athenaeum Club, London, whose clubhouse he designed and which the company of his father, James Burton, the pre-eminent Georgian London property developer, built.

Regency architecture encompasses classical buildings built in the United Kingdom during the Regency era in the early 19th century when George IV was Prince Regent, and also to earlier and later buildings following the same style. The period coincides with the Biedermeier style in the German-speaking lands, Federal style in the United States and the French Empire style. Regency style is also applied to interior design and decorative arts of the period, typified by elegant furniture and vertically striped wallpaper, and to styles of clothing; for men, as typified by the dandy Beau Brummell and for women the Empire silhouette.
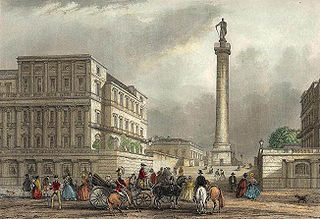
The Duke of York Column is a monument in London, England, to Prince Frederick, Duke of York, the second son of King George III. The designer was Benjamin Dean Wyatt. It is sited where a purposefully wide endpoint of Regent Street, known as Waterloo Place and Gardens, meets The Mall, between the two terraces of Carlton House Terrace and their tree-lined squares. The three very wide flights of steps down to The Mall adjoining are known as the Duke of York Steps. The column was completed in December 1832, and the statue of the Duke of York, by Sir Richard Westmacott, was raised on 10 April 1834.

Carlton House, sometimes Carlton Palace, was a mansion in Westminster, best known as the town residence of King George IV, particularly during the regency era and his time as prince regent. It faced the south side of Pall Mall, and its gardens abutted St James's Park in the St James's district of London. The location of the house, now replaced by Carlton House Terrace, was a main reason for the creation of John Nash's ceremonial route from St James's to Regent's Park via Regent Street, Portland Place and Park Square: Lower Regent Street and Waterloo Place were originally laid out to form the approach to its front entrance.

Carlton House Terrace is a street in the St James's district of the City of Westminster in London. Its principal architectural feature is a pair of terraces, the Western and Eastern terraces, of white stucco-faced houses on the south side of the street, which overlook The Mall and St. James's Park. These terraces were built on Crown land between 1827 and 1832 to overall designs by John Nash, but with detailed input by other architects including Decimus Burton. Construction was overseen by James Pennethorne. Both terrace blocks are Grade I listed buildings. A separate but linked cul-de-sac at the terrace's western end is named Carlton Gardens.

London's architectural heritage involves many architectural styles from different historical periods. London's architectural eclecticism stems from its long history, continual redevelopment, destruction by the Great Fire of London and The Blitz, and state recognition of private property rights which have limited large-scale state planning. This sets London apart from other European capitals such as Paris and Rome which are more architecturally homogeneous. London's architecture ranges from the Romanesque central keep of The Tower of London, the great Gothic church of Westminster Abbey, the Palladian royal residence Queen's House, Christopher Wren's Baroque masterpiece St Paul's Cathedral, the High Victorian Gothic of The Palace of Westminster, the industrial Art Deco of Battersea Power Station, the post-war Modernism of The Barbican Estate and the Postmodern skyscraper 30 St Mary Axe 'The Gherkin'.

Chester Terrace is one of the neo-classical terraces in Regent's Park, London. The terrace has the longest unbroken facade in Regent's Park, of about 280 metres (920 ft). It takes its name from one of the titles of George IV before he became king, Earl of Chester. It now lies within the London Borough of Camden.

Lieutenant-Colonel James Burton was an English property developer. He was the most successful property developer of Regency and of Georgian London, in which he built over 3000 properties in 250 acres. The Oxford Dictionary of National Biography says that Burton was "the most successful developer in late Georgian London, responsible for some of its most characteristic architecture".

Mark Hambourg was a Russian British concert pianist.

Regent's Park Estate is a large housing estate in the London Borough of Camden. The estate consists of nearly 2,000 homes across 49 buildings and lies on either side of Robert Street, between Albany Street and Hampstead Road. It is immediately to the east of the Regent's Park estate owned by the Crown Estate. The estate includes the sites of Cumberland Market, Munster Square and Clarence Gardens.

Cumberland Market was a London market between Regent's Park and Euston railway station. It was built in the early 19th century and was London's hay and straw market for a hundred years until the late 1920s. An arm of the Regent's Canal was built to the market. The market was surrounded by modest housing, and in the early 20th century became an artistic community. The original houses were demolished during and after World War II and it is now a housing estate, known as Regent's Park Estate.
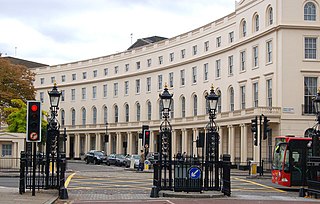
Park Crescent is at the north end of Portland Place and south of Marylebone Road in London. The crescent consists of elegant stuccoed terraced houses by the architect John Nash, which form a semicircle. The crescent is part of Nash's and wider town-planning visions of Roman-inspired imperial West End approaches to Regent's Park. It was originally conceived as a circus (circle) to be named Regent's Circus but instead Park Square was built to the north. The only buildings on the Regent's Park side of the square are small garden buildings, enabling higher floors of the Park Crescent buildings to have a longer, green northern view.
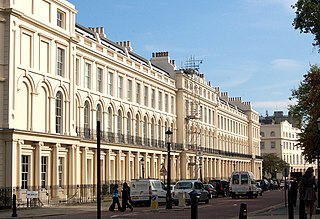
Park Square is a large garden square or private appendix to Regent's Park in London and is split from a further green, the long northern side of Park Crescent, by Marylebone Road and (single-entrance) Regent's Park tube station. It consists of two facing rows of large, very classically formed, stuccoed, terraced houses with decorative lower floor balconies and a colonnade of consecutive porticos by architect John Nash, and was built in 1823–24. Alike, shorter-length terraces flank its corners at right angles, equally Grade I listed buildings: Ulster Terrace, Ulster Place, St Andrew's Place and Albany Terrace.
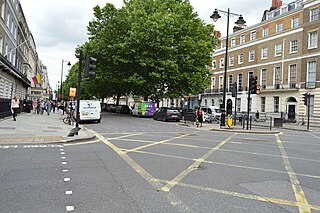
Portland Place is a street in the Marylebone district of central London. Named after the 3rd Duke of Portland, the unusually wide street is home to the BBC's headquarters Broadcasting House, the Chinese and Polish embassies, the Royal Institute of British Architects and numerous residential mansion blocks.

Hanover Terrace overlooks Regent's Park in City of Westminster, London, England. The terrace is a Grade I listed building.
This is a list of the etymology of street names in the area of Regent's Park in London ; the area has no formal boundaries, though it generally thought to be delimited by Prince Albert Road to the north, Park Village East and Hampstead Road/the Euston railway line/Eversholt Street to the east, Euston Road and Marylebone Road to the south and Park Road and Baker Street to the west.
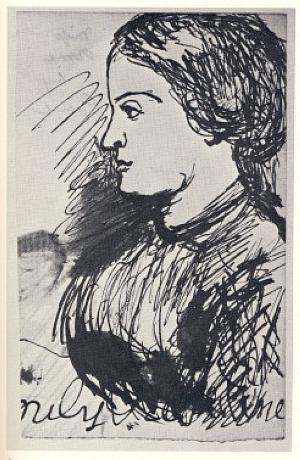
Emily Rosaline Orme (1835–1915) was a leader of the Edinburgh National Society for Women's Suffrage. She was a noted campaigner for women's suffrage in Scotland.
Henry Vaughan was a British art collector. He is best known for his many generous gifts and bequests to British and Irish public collections.
{{cite web}}: CS1 maint: others (link)[ permanent dead link ]