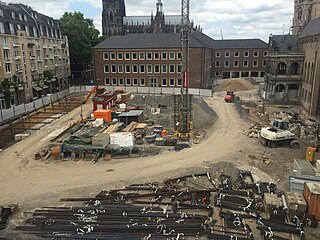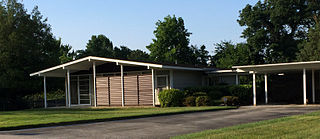
An architect is a person who plans, designs, and oversees the construction of buildings. To practice architecture means to provide services in connection with the design of buildings and the space within the site surrounding the buildings that have human occupancy or use as their principal purpose. Etymologically, the term architect derives from the Latin architectus, which derives from the Greek, i.e., chief builder.

Construction is a general term meaning the art and science of forming objects, systems, or organizations. It comes from the Latin word constructio and Old French construction. To 'construct' is a verb: the act of building, and the noun is construction: how something is built or the nature of its structure.

The National House Building Council (NHBC), established in 1936, is the UK's largest provider of new home warranties. According to NHBC's website, around 80% of new homes built in the UK each year have an NHBC 10-year warranty. NHBC is also the UK's largest single Approved Inspector for Building Regulations. Its other activities include the provision of services linked to house building and general construction; including energy ratings, health and safety, sustainability, and training. It also provides industry statistics and benchmarking services.
McMansion is a term for a large house in a suburban community, typically marketed to the middle class in developed countries.

A tree house, tree fort or treeshed, is a platform or building constructed around, next to or among the trunk or branches of one or more mature trees while above ground level. Tree houses can be used for recreation, work space, habitation, a hangout space and observation. People occasionally connect ladders or staircases to get up to the platforms.

Rancho Rinconada is a residential neighborhood in the eastern part of Cupertino, California. It is bordered by Saratoga Creek, Stevens Creek Boulevard, Miller Avenue and Bollinger Road. It is bordered by the West San Jose neighborhood to the east and south, central Cupertino to the west, and the city of Santa Clara to the north.
Design–build, also known as alternative delivery, is a project delivery system used in the construction industry. It is a method to deliver a project in which the design and construction services are contracted by a single entity known as the design–builder or design–build contractor. It can be subdivided into architect-led design–build and contractor-led design–build.
A contractor or builder, is responsible for the day-to-day oversight of a construction site, management of vendors and trades, and the communication of information to all involved parties throughout the course of a building project.

Subdivisions are land that is divided into pieces that are easier to sell or otherwise develop, usually via a plat. The former single piece as a whole is then known as a subdivision. Subdivisions may be simple, involving only a single seller and buyer, or complex, involving large tracts of land divided into many smaller parcels. If it is used for housing it is typically known as a housing subdivision or housing development, although some developers tend to call these areas communities.

A single-family detached home, also called a single-detached dwelling,single-family residence (SFR) or separate house is a free-standing residential building. It is defined in opposition to a multi-family residential dwelling.

Ranch is a domestic architectural style that originated in the United States. The ranch-style house is noted for its long, close-to-the-ground profile, and wide open layout. The style fused modernist ideas and styles with notions of the American Western period of wide open spaces to create a very informal and casual living style. While the original ranch style was informal and basic in design, ranch-style houses built in the United States from around the early 1960s increasingly had more dramatic features such as varying roof lines, cathedral ceilings, sunken living rooms, and extensive landscaping and grounds.

A Zero-Energy Building (ZEB), also known as a Net Zero-Energy (NZE) building, is a building with net zero energy consumption, meaning the total amount of energy used by the building on an annual basis is equal to the amount of renewable energy created on the site or in other definitions by renewable energy sources offsite, using technology such as heat pumps, high efficiency windows and insulation, and solar panels.

Home construction or residential construction is the process of constructing a house, apartment building, or similar residential building generally referred to as a 'home' when giving consideration to the people who might now or someday reside there. Beginning with simple pre-historic shelters, home construction techniques have evolved to produce the vast multitude of living accommodations available today. Different levels of wealth and power have warranted various sizes, luxuries, and even defenses in a "home". Environmental considerations and cultural influences have created an immensely diverse collection of architectural styles, creating a wide array of possible structures for homes.

A prefabricated building, informally a prefab, is a building that is manufactured and constructed using prefabrication. It consists of factory-made components or units that are transported and assembled on-site to form the complete building. Various materials were combined to create a part of the installation process.

Self-build is the process of creating an individual home or building through a variety of methods. The self-builder's input into this process varies from doing the actual construction, also known as DIY, to contracting certain works to an architect or building package company.
Mad Housers, Inc. is a non-profit corporation based in Atlanta and engaged in charitable work, research and education.
A starter home or starter house is a house that is usually the first which a person or family can afford to purchase, often using a combination of savings and mortgage financing. In the real estate industry the term commonly denotes small one- or two-bedroom houses, often older homes but sometimes low-cost new developments. The concept originated in the United States during the post-World War II era when entry-level home ownership was a preferred option for young families and regarded as part of the American Dream.

Cumberland Estates is a residential neighborhood in the City of Knoxville, Tennessee, United States, which gained national attention for architectural innovation and research housing in the mid-20th century. It began 2.1 miles outside the city limits, in Knox County, as one of many planned suburban neighborhoods in the post-World War II economic expansion. The development soon attracted an innovative young architect and national sponsors who would create new ways to rapidly and affordably fill the demand for residential housing needs for America’s growing population of families. Their prominent work in the neighborhood influenced the evolution of residential building design. While the attention received from the research homes waned in the last century, the neighborhood has maintained its residential character with few changes while avoiding commercial encroachment and blight.

The BC Energy Step Code is a provincial regulation that local governments in British Columbia, Canada, may use, if they wish, to incentivize or require a level of energy efficiency in new construction that goes above and beyond the requirements of the base building code. It is an example of a "stretch code," or "reach code," in that it is an appendix to a mandatory minimum energy code that allows communities to voluntarily adopt a uniform approach to achieving more ambitious levels of energy efficiency in new construction.
Resolution: 4 Architecture (RES4) is a ten-person architecture firm based in New York City, founded by architects Joseph Tanney and Robert Luntz in 1990. The firm is most recognized for their work on prefabricated housing and mass customization of the single-family house.













