S. H. Kress & Co. was the trading name of a chain of five and dime retail department stores in the United States established by Samuel Henry Kress. It operated from 1896 to 1981. In the first half of the 20th century, there were Kress stores with ornamented architecture in hundreds of cities and towns.

Marycrest College Historic District is located on a bluff overlooking the West End of Davenport, Iowa, United States. The district encompasses the campus of Marycrest College, which was a small, private collegiate institution. The school became Teikyo Marycrest University and finally Marycrest International University after affiliating with a private educational consortium during the 1990s. The school closed in 2002 because of financial shortcomings. The campus has been listed on the Davenport Register of Historic Properties and on the National Register of Historic Places since 2004. At the time of its nomination, the historic district consisted of 13 resources, including six contributing buildings and five non-contributing buildings. Two of the buildings were already individually listed on the National Register.

The Guardian Building is a landmark skyscraper and class-A office building in downtown Detroit, Michigan, within the Financial District. Built in 1928 and finished in 1929, the building was originally called the Union Trust Building and is a bold example of Art Deco architecture, including art moderne designs. It was designated a National Historic Landmark in 1989, and is currently owned by Wayne County.

The Vinton Building is a residential high-rise located at 600 Woodward Avenue in Downtown Detroit, Michigan. It stands next to the First National Building, across Woodward Avenue from Chase Tower and the Guardian Building, and across Congress Street from One Detroit Center. It was designated a Michigan State Historic Site in 1982 and listed on the National Register of Historic Places in 1983.

Town Residences, formerly the Town Apartments, is a high-rise apartment building located at 1511 First Street in Downtown Detroit, Michigan. Originally designed by Wirt C. Rowland, the structure was built in two distinct phases: construction started in 1928 but was soon halted by the Great Depression, and the building was left open to the elements for two decades before being finally completed in 1953. It was listed on the National Register of Historic Places in 2016.

The Van Allen Building, also known as Van Allen and Company Department Store, is a historic commercial building at Fifth Avenue and South Second Street in Clinton, Iowa. The four-story building was designed by Louis Sullivan and commissioned by John Delbert Van Allen. Constructed 1912–1914 as a department store, it now has upper floor apartments with ground floor commercial space. The exterior has brick spandrels and piers over the structural steel skeletal frame. Terra cotta is used for horizontal accent banding and for three slender, vertical applied mullion medallions on the front facade running through three stories, from ornate corbels at the second-floor level to huge outbursts of vivid green terra cotta foliage in the attic. There is a very slight cornice. Black marble facing is used around the glass show windows on the first floor. The walls are made of long thin bricks in a burnt gray color with a tinge of purple. Above the ground floor all the windows are framed by a light gray terra cotta. The tile panels in Dutch blue and white pay tribute to Mr. Van Allen's Dutch heritage of which he was quite proud.. The Van Allen Building was declared a National Historic Landmark in 1976 for its architecture.

Clinton and Russell was a well-known architectural firm founded in 1894 in New York City, United States. The firm was responsible for several New York City buildings, including some in Lower Manhattan.
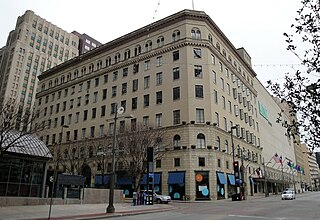
The Titche–Goettinger Building is one of Dallas' original broad-front department stores located along St. Paul Street between Main and Elm Street in downtown Dallas, Texas (USA). The structure currently houses apartments, retail space, and the Universities Center at Dallas. It is listed on the National Register of Historic Places both individually and as a contributing property in the Dallas Downtown Historic District and is a Dallas Landmark as part of the Harwood Street Historic District. It is also located across the street from Main Street Garden Park.
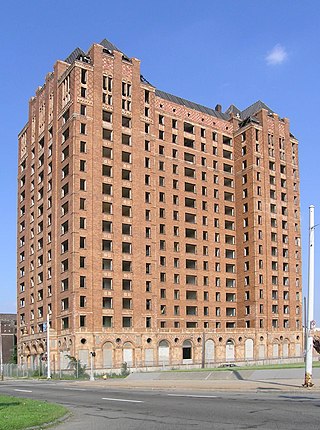
The Lee Plaza is a vacant 16-story high-rise apartment building located at 2240 West Grand Boulevard, about one mile west of New Center along West Grand Boulevard, an area in Detroit, Michigan. It is a registered historic site by the state of Michigan and was added to the United States National Register of Historic Places on November 5, 1981. Designed by Charles Noble and constructed in 1929, it rises to 16 floors and is an excellent example of Art Deco architecture of the 1920s.

The George W. Loomer House is a private residence located at 71 West Hancock Street in Midtown Detroit, Michigan. It was listed on the National Register of Historic Places in 1994.

Tennessee marble is a type of crystalline limestone found only in East Tennessee, in the southeastern United States. Long esteemed by architects and builders for its pinkish-gray color and the ease with which it is polished, this stone has been used in the construction of numerous notable buildings and monuments throughout the United States and Canada, including the National Gallery of Art and the National Air and Space Museum in Washington, D.C., the Minnesota State Capitol, as well as parts of the United States Capitol in Washington, Grand Central Terminal in New York, and Union Station in Toronto. Tennessee marble achieved such popularity in the late-19th century that Knoxville, the stone's primary finishing and distribution center, became known as "The Marble City."
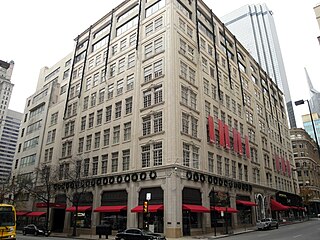
The Neiman Marcus Building is a historic commercial structure located in the Main Street District in downtown Dallas, Texas (USA). It is the corporate headquarters and flagship store of Neiman Marcus. It is the last of the original department stores still serving downtown Dallas. It is listed on the National Register of Historic Places as a contributing property of the Dallas Downtown Historic District.

The U.S. Courthouse and Post Office in Huntsville, Alabama was built in 1932. It reflects Classical Revival architecture. It was listed on the National Register of Historic Places in 1981.

Central Office Building is a historic building located in downtown Davenport, Iowa, United States. It has been individually listed on the National Register of Historic Places since 1983. In 2020 it was included as a contributing property in the Davenport Downtown Commercial Historic District. It is located in the center of a block with other historic structures. It now houses loft apartments.
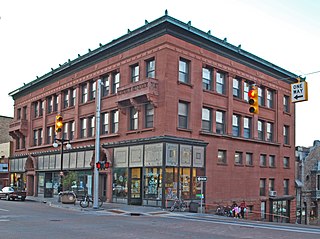
The Shelden-Dee Block is a commercial building located on the corner of Shelden Avenue and Isle Royale Street in Houghton, Michigan. The building was listed on the National Register of Historic Places in 1980.

The former Mizpah Presbyterian Church is a building in southeast Portland, Oregon.

The Omaha Hotel is a former railroad hotel in Neillsville, Wisconsin, that is listed on the National Register of Historic Places. It was built in 1893, near a railroad depot to serve middle-income and business travelers. It continued to operate as a hotel until the 1940s, during which time it was renamed the Hotel Paulus and later the Hamilton Hotel.

The Ambassador Apartments is an historic residential complex at 206–210 Farmington Avenue in Hartford, Connecticut. Completed in 1921, it is a significant local example of Renaissance Revival architecture, designed by the prominent local firm of Berenson and Moses. It was listed on the National Register of Historic Places in 2008.

7th Street is a street in Los Angeles, California running from S. Norton Ave in Mid-Wilshire through Downtown Los Angeles. It goes all the way to the eastern city limits at Indiana Ave., and the border between Boyle Heights, Los Angeles and East Los Angeles.
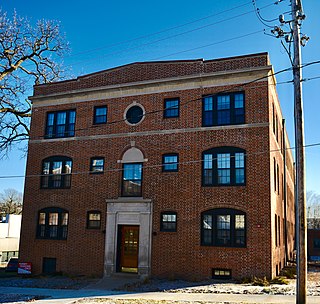
Bryn Mawr Apartments is a historic building located in Des Moines, Iowa, United States. Built in 1918, it is significant as an example of the "kitchenette" type apartment building from the early years of the city's apartment boom. Designed by the prominent Des Moines architectural firm of Proudfoot, Bird and Rawson, "it is representative of the effort to increase profit on residential construction by eliminating the number of rooms in each unit."





















