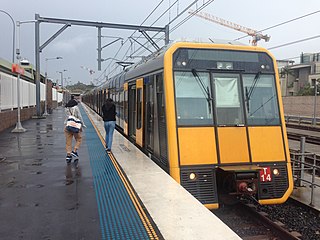
Cronulla railway station is the heritage-listed terminus railway station on the Cronulla line in Cronulla in the Sutherland Shire local government area of New South Wales, Australia. It was designed and built by the NSW Department of Railways during 1939. It is also known as Cronulla Railway Station group. The property was added to the New South Wales State Heritage Register on 2 April 1999.
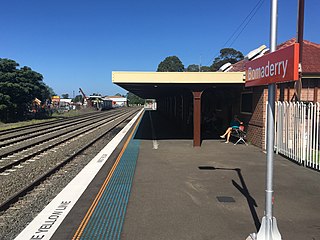
Bomaderry railway station is a heritage-listed single-platform intercity train station located in Bomaderry, New South Wales, Australia, on the South Coast railway line. The station serves NSW TrainLink diesel multiple unit trains to Kiama. Early morning and late night services to the station are provided by train replacement bus services. A siding near the station is used by freight trains operated by the Manildra Group.

The MacRobertson Girls’ High School buildings are a series of heritage-listed buildings constructed on the site of the Mac.Robertson Girls' High School, located on the Kings Way, in Albert Park, South Melbourne, Victoria, Australia. The girls' school and the campus is named in honour of Sir Michael Macpherson Robertson after MacRobertson donated £100,000 to the State of Victoria, £40,000 of which was spent to construct the school. Norman Seabrook of Seabrook and Fildes architecture practice, designed the building after winning the state-wide design competition with his functional and modern design entry in the Inter-war Functionalist & Moderne style. Constructed in 1934 during centenary celebrations of Victoria, MacRobertson was vital to the progress of modernist architecture in Australia and essential in the strong re-emergence of the state after the economic downturn of the depression.

The Newcastle Customs House is a heritage listed building located on the corner of Bond and Watt Street in Newcastle in New South Wales, Australia. The building was designed in the Italianate Renaissance Revival style by New South Wales Colonial Architect, James Barnet, in 1877, with a wing added in matching materials in 1899 under the direction of Walter Liberty Vernon. It now operates as the Customs House Hotel.

The Balgowlah Substation is a heritage-listed former electrical substation and now child care centre located at 83 Griffiths Street, Balgowlah, Northern Beaches Council, New South Wales, Australia. It was built in 1928. It is also known as #15003 Balgowlah 33KV Zone Substation. The property is owned by Ausgrid, a privately owned energy utility company. The property was added to the New South Wales State Heritage Register on 2 April 1999.

Frederick Ash Building is a heritage-listed warehouse and retail premises at 359-361 Hunter Street, Newcastle, City of Newcastle, New South Wales, Australia. It was designed by Frederick B. Menkens and built from 1904 to 1905. It was added to the New South Wales State Heritage Register on 2 April 1999.

The Earp Gillam Bond Store is a heritage-listed former bond store at 16 Telford Street, Newcastle East, City of Newcastle, New South Wales, Australia. It was added to the New South Wales State Heritage Register on 2 April 1999.
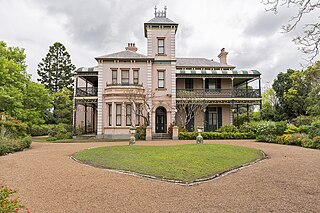
Cintra House is a heritage-listed residence and one-time private hospital at 34 Regent Street, Maitland, City of Maitland, New South Wales, Australia. It was designed by John Wiltshire Pender with a garden by Sydney landscape architect R. Culbert. It was built from 1879 by Robert James with an 1887 extension by H. Noad. It is also known as Cintra. It was added to the New South Wales State Heritage Register on 31 August 2012.

Glen Innes Post and Telegraph Office is a heritage-listed post office at Grey Street, Glen Innes, Glen Innes Severn, New South Wales, Australia. It was designed by NSW Government Architect's Office under Walter Liberty Vernon. and built from 1895 to 1896 by Sandbrook Brothers. The property is owned by Australia Post. It was added to the New South Wales State Heritage Register on 23 June 2000. It was added to the Australian Commonwealth Heritage List on 8 November 2011.

The Pymble Substation is a heritage-listed electrical substation at 982-984 Pacific Highway, in the Sydney suburb of Pymble, in the Ku-ring-gai Council local government area of New South Wales, Australia. It was built from 1926 to 1928. It is also known as #195 Pymble 33KV Zone/Depot. The property is owned by Ausgrid, an agency of the Government of New South Wales. It was added to the New South Wales State Heritage Register on 2 April 1999.

The Old Bushells Factory is a heritage-listed former Bushells Tea factory and warehouse, now used as shops, offices and an art gallery, located at 86-88 George Street in the inner city Sydney suburb of The Rocks in the City of Sydney local government area of New South Wales, Australia. No. 86 was designed by Walter Liberty Vernon; and both buildings were built from 1886 to 1912. It is also known as the Old Bushells Factory and Warehouse; Bushells Place; Bushells Warehouse and Bushells Offices; and Health Commission Building (Bushell's). The property is owned by Property NSW, an agency of the Government of New South Wales. It was added to the New South Wales State Heritage Register on 10 May 2002.

The Metcalfe Bond Stores is a heritage-listed former bond store and warehouse and now shops and offices located at 68-84 George Street in the inner city Sydney suburb of The Rocks in the City of Sydney local government area of New South Wales, Australia. It was built from 1912 to 1916. It is also known as New Metcalfe Bond Stores. The property is owned by Property NSW, an agency of the Government of New South Wales. It was added to the New South Wales State Heritage Register on 10 May 2002.

The Oswald Bond Store is a heritage-listed former wool bond store and now offices at 1-17 Kent Street, in the inner city Sydney suburb of Millers Point in the City of Sydney local government area of New South Wales, Australia. It was designed by A. L. & G. McCredie and built by J. R. Locke. It is also known as Hentsch's Bond Store. It was added to the New South Wales State Heritage Register on 2 April 1999.

Grafton Bond Store is a heritage-listed former bond store and warehouse and now offices located at 60 Hickson Road, in the inner city Sydney suburb of Millers Point in the City of Sydney local government area of New South Wales, Australia. The 1881 sections of the building were designed by William Wardell. It was incorporated into the new Maritime Centre in the 1980s. It was added to the New South Wales State Heritage Register on 18 April 2000.

Dalgety's Bond Stores is a heritage-listed former warehouse complex and now commercial building located at Munn Street, in the inner city Sydney suburb of Millers Point in the City of Sydney local government area of New South Wales, Australia. It was built in 1875. It is also known as Munn Street Bond Stores. It was added to the New South Wales State Heritage Register on 2 April 1999.
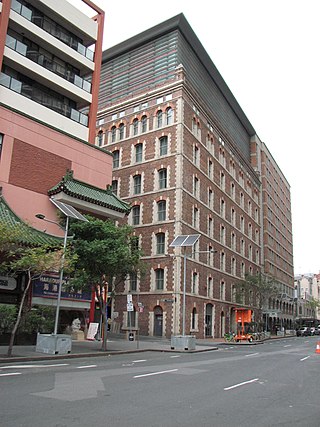
The John Bridge Woolstore is a heritage-listed former warehouse located at 64 Harbour Street, in the Sydney central business district, in the City of Sydney local government area. It was probably designed by either William Pritchard or his son Arthur Pritchard, and was built by Stuart Bros. in 1889. It was added to the New South Wales State Heritage Register on 2 April 1999.
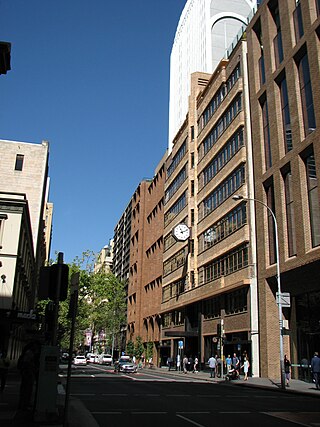
The Red Cross House is a heritage-listed former commercial building and now Australian Red Cross and blood transfusion centre located at 153-159 Clarence Street, in the Sydney central business district, in the City of Sydney local government area of New South Wales, Australia. It was designed by Samuel Lipson, architect, in conjunction with Robertson and Marks and McCredie and built from 1937 to 1938 by Kell & Rigby. It was originally built for the firm of S. Hoffnung & Co.. It was added to the New South Wales State Heritage Register on 25 May 2001.

354 George Street, Sydney is a heritage-listed retail and office building and former bank building located at 354 George Street, in the Sydney central business district, in the City of Sydney local government area of New South Wales, Australia. It was designed in various stages by Edward Raht, A. K. Henderson, Joseland & Gilling and Kevin Winterbottom and Assoc. and built in various stages from 1902 to 1937 by Loveridge & Hudson and Kell & Rigby. It is also known as ANZ Bank (former); ANZ Bank; United Permanent Building; 2 Martin Place; Paspaley Pearls; 354-360 George Street; and Bank of Australasia. The property is owned by Paspaley Pearls Properties P/L. It was added to the New South Wales State Heritage Register on 2 April 1999.

The Bulletin Place Warehouses are a series of three heritage-listed former warehouses and now souvenir sales office, commercial offices, health club, storage area, and restaurant located between 6–18 Bulletin Place, in the Sydney central business district in the City of Sydney local government area of New South Wales, Australia. The warehouses were built from 1880 and have variously been known as the San Francisco Restaurant. The property is privately owned. It was added to the New South Wales State Heritage Register on 2 April 1999.

Newcastle Government House is a heritage-listed former military post and official residence and now park and psychiatric hospital at 72 Watt Street, Newcastle, New South Wales, Australia. It is also known as Newcastle Government House and Domain, Newcastle Military Barracks & Hospital, Girls' Industrial School, Reformatory for Girls, Lunatic Asylum for Imbeciles, James Fletcher Hospital and Fletcher Park. It was added to the New South Wales State Heritage Register on 22 March 2011.





















