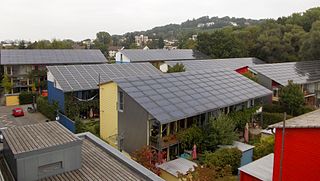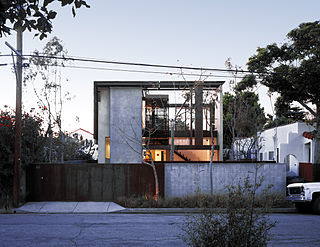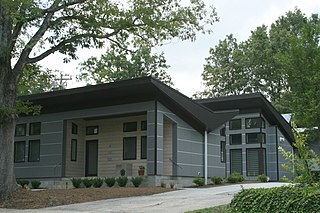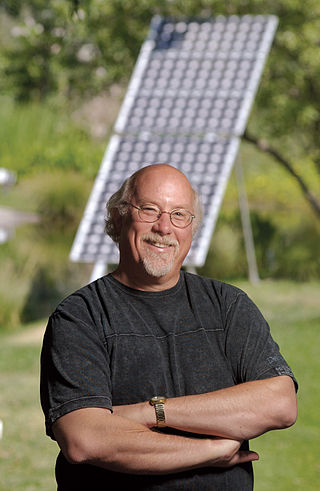
Green building refers to both a structure and the application of processes that are environmentally responsible and resource-efficient throughout a building's life-cycle: from planning to design, construction, operation, maintenance, renovation, and demolition. This requires close cooperation of the contractor, the architects, the engineers, and the client at all project stages. The Green Building practice expands and complements the classical building design concerns of economy, utility, durability, and comfort. Green building also refers to saving resources to the maximum extent, including energy saving, land saving, water saving, material saving, etc., during the whole life cycle of the building, protecting the environment and reducing pollution, providing people with healthy, comfortable and efficient use of space, and being in harmony with nature. Buildings that live in harmony; green building technology focuses on low consumption, high efficiency, economy, environmental protection, integration and optimization.’

A low-energy house is characterized by an energy-efficient design and technical features which enable it to provide high living standards and comfort with low energy consumption and carbon emissions. Traditional heating and active cooling systems are absent, or their use is secondary. Low-energy buildings may be viewed as examples of sustainable architecture. Low-energy houses often have active and passive solar building design and components, which reduce the house's energy consumption and minimally impact the resident's lifestyle. Throughout the world, companies and non-profit organizations provide guidelines and issue certifications to guarantee the energy performance of buildings and their processes and materials. Certifications include passive house, BBC—Bâtiment Basse Consommation—Effinergie (France), zero-carbon house (UK), and Minergie (Switzerland).

Passive house is a voluntary standard for energy efficiency in a building, which reduces the building's ecological footprint. It results in ultra-low energy buildings that require little energy for space heating or cooling. A similar standard, MINERGIE-P, is used in Switzerland. The standard is not confined to residential properties; several office buildings, schools, kindergartens and a supermarket have also been constructed to the standard. The design is not an attachment or supplement to architectural design, but a design process that integrates with architectural design. Although it is generally applied to new buildings, it has also been used for refurbishments.

Sustainable architecture is architecture that seeks to minimize the negative environmental impact of buildings through improved efficiency and moderation in the use of materials, energy, development space and the ecosystem at large. Sustainable architecture uses a conscious approach to energy and ecological conservation in the design of the built environment.
Green development is a real estate development concept that considers social and environmental impacts of development. It is defined by three sub-categories: environmental responsiveness, resource efficiency, and community and cultural sensitivity. Environmental responsiveness respects the intrinsic value of nature, and minimizes damage to an ecosystem. Resource efficiency refers to the use of fewer resources to conserve energy and the environment. Community and cultural sensitivity recognizes the unique cultural values that each community hosts and considers them in real estate development, unlike more discernable signs of sustainability, like solar energy,. Green development manifests itself in various forms, however it is generally based on solution multipliers: features of a project that provide additional benefits, which ultimately reduce the projects' environmental impacts.

KB Home is a homebuilding company based in the United States, founded in 1957 as Kaufman & Broad in Detroit, Michigan. It was the first company to be traded on the NYSE as a home builder. Its headquarters are in Los Angeles, California.

A Zero-Energy Building (ZEB), also known as a Net Zero-Energy (NZE) building, is a building with net zero energy consumption, meaning the total amount of energy used by the building on an annual basis is equal to the amount of renewable energy created on the site or in other definitions by renewable energy sources offsite, using technology such as heat pumps, high efficiency windows and insulation, and solar panels.
The American Solar Energy Society (ASES) is a non-profit 501(c)(3) organization advocating for renewable energy in the United States. Founded in 1954, ASES' goal is to speed the transition toward a sustainable energy economy and 100% renewable energy. The non-profit advocates for sustainable living and renewable energy issues in education, research, and policy.
This article provides examples of green building programs in the United States. These programs span the public, private, and non-profit sectors, and all have the goal of increasing energy efficiency and the sustainability of the built environment.

Green buildings in Australia are assessed and rated by a variety of government and independent ratings systems.

The Solar Umbrella House is a private residence in Venice, Los Angeles, California, remodeled using active and passive solar design strategies to enable the house to function independent of the electrical grid. The design was inspired by Paul Rudolph’s 1953 Umbrella House for Philip Hanson Hiss III's Lido Shores, Sarasota, development. Originally a small 650-square-foot (60 m2) bungalow, the owners added 1,150 sq ft (107 m2) in 2005, remodeling it in such a way that the house is almost 100% energy neutral.

Rolf Disch is a German architect, solar energy pioneer and environmental activist. Born in Freiburg im Breisgau, Germany, Disch has dedicated particular focus to regional renewable and sustainable energy.

Pliny Fisk III is a co-founder and co-director of the "Center for Maximum Potential Building Systems" (CMPBS), a sustainable design and planning 501c3 non-profit established in 1975. Fisk also serves as Fellow in Sustainable Urbanism and Fellow in Health Systems Design at Texas A & M University, where he holds a joint position as signature faculty in Architecture, Landscape Architecture and Planning. Fisk has previously held positions at: Ball State University, The University of Texas, Mississippi State University and the University of Oklahoma.

An Eco-house (or Eco-home) is an environmentally low-impact home designed and built using materials and technology that reduces its carbon footprint and lowers its energy needs. Eco-homes are measured in multiple ways meeting sustainability needs such as water conservation, reducing wastes through reusing and recycling materials, controlling pollution to limit global warming, energy generation and conservation, and decreasing CO2 emissions.

Joseph Lstiburek is a forensic engineer, building investigator, building science consultant, author, speaker and widely known expert on building moisture control, indoor air quality, and retro-fit of existing and historic buildings.

A green home is a type of house designed to be environmentally sustainable. Green homes focus on the efficient use of "energy, water, and building materials". A green home may use sustainably sourced, environmentally friendly, and/or recycled building materials. This includes materials like reclaimed wood, recycled metal, and low VOC paints. Additionally, green homes often prioritize energy efficiency by incorporating features, such as high-performance insulation, energy efficient appliances, and smart home technologies that monitor and optimize energy usage. Water conservation is another important aspect, with green homes often featuring water-saving fixtures, rainwater harvesting systems, and grey water recycling systems to reduce water waste. It may include sustainable energy sources such as solar or geothermal, and be sited to take maximum advantage of natural features such as sunlight and tree cover to improve energy efficiency.

John Schaeffer was born November 9, 1949, in Los Angeles, California. He is an American environmentalist, author, entrepreneur, and the founder and president of Real Goods, a sustainable lifestyle catalog and Real Goods Solar, a solar electric system installation business in California and Colorado. He has been actively involved in promoting and popularizing renewable energy since the mid-1970s.
Thomas Doerr is an architect, author, and educator. After studying design in Rome, Italy and interning in Boston, Massachusetts, Doerr received his Bachelor of Architecture Degree from the University of Texas at Austin in 1989. Doerr spent two years as an architectural intern in San Francisco, California then earned his master's degree at the University of California at Berkeley in 1993.
Kenneth L. Haggard is an American architect, educator, and solar pioneer who has designed more than 300 buildings and seen more than 200 of his designs built. He is a licensed architect in California and Florida. He and his partner Polly Cooper were awarded the American Solar Energy Society Passive Solar Pioneer Award in 1996. They have been leaders in both passive solar architecture and the rediscovery of straw bale building.
Justin Bere is a British architect based in London. He is founder of his own practice bere:architects and has developed a specialism in low energy passive house (Passivhaus) buildings, resulting in the first certified passive house building in London in 2010. In 2012 he was named one of the most influential people in UK sustainability by Building Design magazine.













