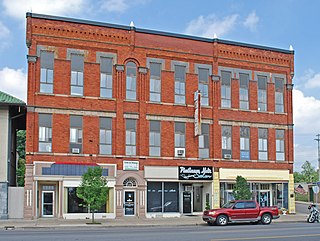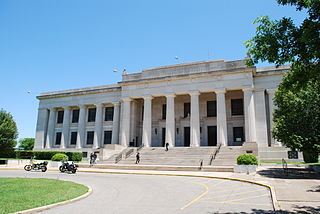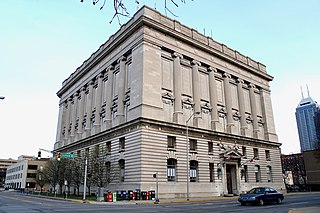
The National Archives Building, known informally as Archives I, is the headquarters of the United States National Archives and Records Administration. It is located north of the National Mall at 700 Pennsylvania Avenue, Northwest, Washington, D.C.. The Rotunda entrance is on Constitution Avenue, while the research entrance is on Pennsylvania Avenue. A second larger facility, known as "Archives II", is located in College Park, Maryland.

Marycrest College Historic District is located on a bluff overlooking the West End of Davenport, Iowa, United States. The district encompasses the campus of Marycrest College, which was a small, private collegiate institution. The school became Teikyo Marycrest University and finally Marycrest International University after affiliating with a private educational consortium during the 1990s. The school closed in 2002 because of financial shortcomings. The campus has been listed on the Davenport Register of Historic Properties and on the National Register of Historic Places since 2004. At the time of its nomination, the historic district consisted of 13 resources, including six contributing buildings and five non-contributing buildings. Two of the buildings were already individually listed on the National Register.

The George Washington Masonic National Memorial is a Masonic building and memorial located in Alexandria, Virginia, outside Washington, D.C. It is dedicated to the memory of George Washington, the first President of the United States and a Mason. The tower is fashioned after the ancient Lighthouse of Alexandria in Egypt. The 333-foot (101 m) tall memorial sits atop Shooter's Hill at 101 Callahan Drive. Construction began in 1922, the building was dedicated in 1932, and the interior finally completed in 1970. In July 2015, it was designated a National Historic Landmark for its architecture, and as one of the largest-scale private memorials to honor Washington.

The Detroit Masonic Temple is the world's largest Masonic Temple. Located in the Cass Corridor of Detroit, Michigan, at 500 Temple Street, the building serves as a home to various masonic organizations including the York Rite Sovereign College of North America. The building contains a variety of public spaces including three theaters, three ballrooms and banquet halls, and a 160 by 100 feet clear-span drill hall.

The Steele's Hill–Grafton Hill Historic District, or simply known locally as Grafton Hill, is a small 18-block sector of Dayton, Ohio, United States that was developed in the late 19th century.

Alumni Hall at the University of Pittsburgh is a Pittsburgh History and Landmarks Foundation Historic Landmark that was formerly known as the Masonic Temple in Pittsburgh. Constructed in 1914-1915, it was designed by renowned architect Benno Janssen of Janssen & Abbot Architects. Other buildings in Pittsburgh's Oakland Cultural District designed by Janssen include the Pittsburgh Athletic Association, Mellon Institute, and Pitt's Eberly Hall.

The Scranton Cultural Center at the Masonic Temple is a theatre and cultural center in Scranton, Pennsylvania. The Cultural Center's mission statement is "to rejuvenate a national architectural structure as a regional center for arts, education and community activities appealing to all ages." The Cultural Center hosts national Broadway tours; professional and local musical and dramatic theatre offerings; local, regional and national orchestral and popular music, dance and opera; comedians, lecturers, art exhibits, a children's and performing arts academy and various classes as well as fundraiser galas and special events including proms, luncheons, private parties and is a popular wedding ceremony and reception venue. It is listed on the National Register of Historic Places.

Hilo Masonic Lodge Hall, also known as the Bishop Trust Building, is a historic structure in Hilo, Hawaii. Constructed between 1908 and 1910, it was designed to house commercial space on the ground floor and a meeting hall for a local Masonic lodge on the second floor. The Masons stayed until around 1985.

The former Masonic Temple is a historic commercial and social building at Main and High Streets in downtown Belfast, Maine. Built in 1877, it is one of the city's most elaborately decorated buildings, featuring Masonic symbols. It was listed on the National Register of Historic Places in 1973. While there are active Masonic organizations in Belfast, they now meet in a modern facility on Wight Street.

The Masonic Temple in Cadillac, Michigan is a commercial building built in 1899. It is the earliest surviving fraternal building designed by the prolific architect Sidney Osgood. It was listed on the National Register of Historic Places in 1994.

The Masonic Temple Building is a historic building in Zanesville, Ohio.

The Scottish Rite Temple in Guthrie, Oklahoma, is a Masonic temple that serves as the home of the Scottish Rite in the Guthrie Valley, Oklahoma Orient, Ancient and Accepted Scottish Rite of Freemasonry, Southern Jurisdiction, U.S.A. This is actually a complex consisting of two buildings on a 10 acres (40,000 m2) plot of ground on Oklahoma Avenue in downtown Guthrie that was originally named Capitol Park.

The current Indianapolis Masonic Temple, also known as Indiana Freemasons Hall, is a historic Masonic Temple located at Indianapolis, Indiana. Construction was begun in 1908, and the building was dedicated in May 1909. It is an eight-story, Classical Revival style cubic form building faced in Indiana limestone. The building features rows of engaged Ionic order columns. It was jointly financed by the Indianapolis Masonic Temple Association and the Grand Lodge of Free and Accepted Masons of Indiana, and was designed by the distinguished Indianapolis architectural firm of Rubush and Hunter.

The Heritage, formerly known as the Journal Record Building, Law Journal Record Building, Masonic Temple and the India Temple Shrine Building, is a Neoclassical building in Oklahoma City, Oklahoma. It was completed in 1923 and listed on the National Register of Historic Places in 1980. It was damaged in the 1995 Oklahoma City bombing. It houses the Oklahoma City National Memorial Museum in the western 1/3 of the building and The Heritage, a class A alternative office space, in the remaining portion of the building.

The Eau Claire Masonic Center, also known as the Temple of Free Masonry, is a historic Masonic building located at 616 Graham Avenue in Eau Claire, Wisconsin. It was built in 1927 in the Neoclassical architectural style and was listed on the National Register of Historic Places in 1988.

The Masonic Temple in Kirksville, Missouri serves as the home for Kirksville Lodge No. 105 A.F. & A.M., Adair Lodge No. 366 A.F. & A.M., Kirksville Chapter No. 184 O.E.S., Caldwell Chapter No. 53 R.A.M., Kirksville Council No. 44 R.&S.M., and Ely Commandery No. 22 K.T. The structure was listed on the National Register of Historic Places on January 7, 2010.

The Masonic Temple, also known as the A.F. & A.M. Hall, Masonic Building, Greeley Building, and the Octagon Center for the Arts, is a historic building located in Ames, Iowa, United States. Built between 1916 and 1917, the three-story, brick, Neoclassical building was designed by the Des Moines architectural firm of Liebbe, Nourse & Rasmussen. It was commissioned by Wallace M. Greeley, an Ames banker and civic leader. The building was built at the high point of Progressive era construction in the central business district, and with several other noteworthy public and semi-public buildings, marked Ames' transition from a rural town to a modern city. Arcadia Lodge #249 occupied the third floor of the building from its completion in 1917 to 1997, when they built a new building on Alexander Avenue.

The Riverside Avenue Historic District is a 16.5 acres (6.7 ha) historic district in Spokane, Washington which was listed on the National Register of Historic Places in 1976. The listing included 15 contributing buildings and two contributing objects.




















