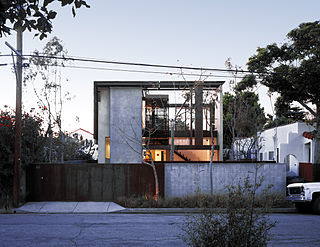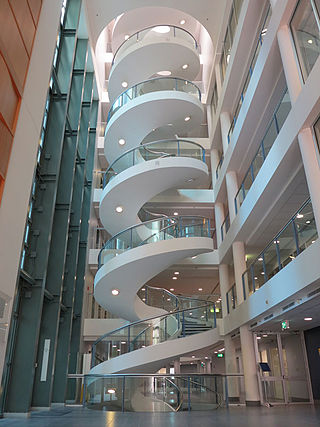Related Research Articles

The Australian Institute of Architects, officially the Royal Australian Institute of Architects, is Australia's professional body for architects. Its members use the post-nominals FRAIA (Fellow), ARAIA and RAIA. The Institute supports 14,000 members across Australia, including 550 Australian members who are based in architectural roles across 40 countries outside Australia. SONA is the national student-membership body of the Australian Institute of Architects. EmAGN represents architectural professionals within 15 years of graduation, as part of the Australian Institute of Architects.

The ANU School of Music is a school in the Research School of Humanities and the Arts, which forms part of the College of Arts and Social Sciences of the Australian National University. It consists of four buildings, including the main School of Music building – which contains Llewellyn Hall – and the Peter Karmel Building.

Thomas Vonier is an architect with a private practice based in Paris and Washington D.C. He is a senior partner in Chesapeake Strategies Ltd, advising organizations on innovations in the building, design, security, and urban sectors.

Richard Denis Leplastrier is an Australian architect and AIA Gold Medal recipient. He was a Professor of Practice (Architecture) at the University of Newcastle, Australia.

Luigi Rosselli is an Italian born architect who practices in Australia. He was born in Milan in 1957. Coming from a long line of engineers, he studied architecture at the Ecole Politechnique Federale in Lausanne, where he met Alvaro Siza and Mario Botta, who offered Rosselli a job in 1979. He left the next year to work for Mitchell/Giurgola in their New York office at the age of 23. That firm won a commission to design the Australian Parliament House, and Rosselli moved to Canberra in 1981 to work on that project. He met his wife there, and the two of them moved to Sydney in 1984. A year later he joined Furio Valich's firm, then opened his practice a year later. When he founded his Sydney practice in 1985, he developed a ritual of showing his freehand design concept sketches using black felt pens and white Tipp Ex on translucent yellow tracing paper, torn from small rolls.

Lawrence Scarpa is an American architect based in Los Angeles, California. He used conventional materials in unexpected ways and is considered a pioneer and leader in the field of sustainable design.

The Solar Umbrella House is a private residence in Venice, Los Angeles, California, remodeled using active and passive solar design strategies to enable the house to function independent of the electrical grid. The design was inspired by Paul Rudolph’s 1953 Umbrella House for Philip Hanson Hiss III's Lido Shores, Sarasota, development. Originally a small 650-square-foot (60 m2) bungalow, the owners added 1,150 sq ft (107 m2) in 2005, remodeling it in such a way that the house is almost 100% energy neutral.

Peter McIntyre is a Melbourne based Australian architect and educator.
Neil Clerehan was an Australian architect and architectural writer.

Dr. Graeme Cecil Gunn AM is an Australian architect and former Dean of the School of Architecture at RMIT.

Kenneth Frank Charles Woolley, BArch, Hon DSc Arch Sydney LFRAIA, FTSE, was an Australian architect. In a career spanning 60 years, he is best known for his contributions to project housing with Pettit and Sevitt, four time Wilkinson Award-winning architect, including three times for his own house, the first being the 1962 Woolley House in Mosman, and his longstanding partnership with Sydney Ancher and Bryce Mortlock. He is regarded as being a prominent figure in the development of the Sydney School movement and Australian vernacular building.
Thomas Doerr is an architect, author, and educator. After studying design in Rome, Italy and interning in Boston, Massachusetts, Doerr received his Bachelor of Architecture Degree from the University of Texas at Austin in 1989. Doerr spent two years as an architectural intern in San Francisco, California then earned his master's degree at the University of California at Berkeley in 1993.
The National Capital Authority (NCA) is a statutory authority of the Australian Government that was established to manage the Commonwealth's interest in the planning and development of Canberra as the capital city of Australia.

Cameron Chisholm Nicol (CCN) is an Australian multi-disciplinary architecture practice. Established in Perth in 1884 by James William Wright, the firm has operated continuously in Western Australia since that time. The Brisbane office was opened in 1986. The two offices are no longer linked, and operate as separate entities.

Sydney Edward Cambrian Ancher ARAIA ARIBA, was an Australian architect from Woollahra, Sydney. His fascination with Europe contributed to the introduction of European internationalism in Australia. He also had a significant impact on the establishment of modern domestic architecture.

Bruce Hall is a residential college of the Australian National University (ANU), in Canberra, Australia. Opened in 1961, the original Bruce Hall was a campus landmark and housed both the first undergraduate hall of residence at the university and the first in Australia to admit both men and women. The college has produced notable alumni across a range of fields.
The MLC Building is a landmark modernist skyscraper in the central business district of North Sydney, on a block bounded by Miller Street, Denison Street and Mount Street. Planned in 1954 and completed in 1957, the complex was designed in the modernist Post-war International style by architects, Bates, Smart & McCutcheon. Its completion marked the appearance of the first high-rise office block in North Sydney and the first use of curtain wall design. Built to provide much-needed office space for the Mutual Life & Citizens Assurance Company Limited, the building continues to be primarily-occupied by its original tenants. It was added to the New South Wales State Heritage Register on 2 January 2024.
The National Award for Enduring Architecture is an Australian architecture prize presented annually by the Australian Institute of Architects (AIA) since 2003. The award recognises long lasting, innovative and culturally significant Australian architecture with usually more than 25 years passed since the completion of construction.

The New South Wales Enduring Architecture Award is an architecture award presented annually by the New South Wales Chapter of the Australian Institute of Architects (AIA) since 2003. The average age of awarded projects is around 45.4 years.
The Australian Institute of Architects coordinates and promotes annual awards, prizes and honours at both a national level and at a State and Territory level. Awards generally recognise buildings and projects, whilst prizes recognise individual and group achievement in advocacy, innovation, social, community, education and environmental fields. Honours recognise individual achievements in all areas of architecture.
References
- ↑ Obituary: Derek Wrigley, pioneering people-focused designer with a legacy across Canberra, dies at 97
- ↑ "Derek Wrigley". www.anu.edu.au. Archived from the original on 7 September 2012.
- ↑ "The History of the DIA | Design Institute of Australia". Archived from the original on 29 July 2012. Retrieved 14 April 2011.
- ↑ "Derek Wrigley Design Archive".
- ↑ "Mr Derek Fuller WRIGLEY OAM". Australian Honours Search Facility. Australian Government. Retrieved 12 December 2021.
- ↑ "Canberra House » 14 Jansz Crescent, Griffith (1957)". Archived from the original on 21 November 2008. Retrieved 14 April 2011.
- ↑ "Making Your Home Sustainable » Scribe Publications". Archived from the original on 21 February 2011. Retrieved 14 April 2011.