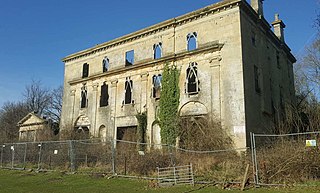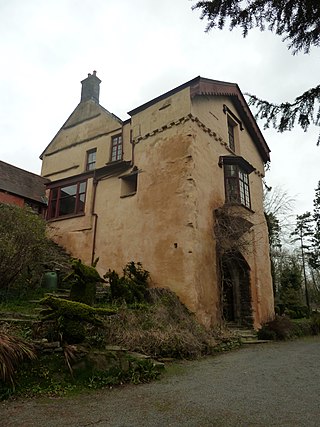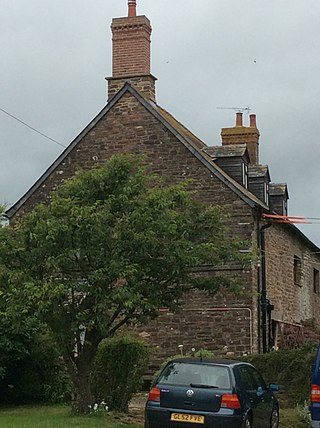History
The court has an "unusually complicated building history". Its earliest origins are recorded by the Monmouthshire antiquarian Sir Joseph Bradney as being a manor owned by John ap James, a descendant of Sir Guyan le Grand, "a Norman adventurer who came into Wales at the conquest of Glamorgan". The James family, later Jones, constructed the precursor to the present building in the early sixteenth-century. Part of the gatehouse range of this building survives. [3] The Joneses continued to occupy the court until the deaths in 1789 of Richard Jones, known as "Happy Dick" on account of his "liberality and geniality", and, a few years later, of the last heiress, Mary, who died "a nun at Ghent".
The estate was then bought, and the main house rebuilt by James Duberley. [3] Bradney records that Duberley (whom he dubs Duberly) was the son of a tailor from Monmouth and "amassed a large fortune" as a supplier of clothing to the Army.
In 1801, the estate was acquired by Samuel Bosanquet of Essex. Bradney records that the Bosanquets were French Huguenots who had come to England following the revocation of the Edict of Nantes in 1685 and established themselves as successful bankers. In the mid-nineteenth century, Sir John Bosanquet commissioned Lewis Vulliamy to extend and restore the house. [3] This enlargement was followed, some twenty years later, with limited further additions, although much more extensive plans, by John Prichard and John Pollard Seddon, prepared for Sir John's son, another Samuel. [3] An east wing and interior re-modelling were undertaken, with the kitchen wing being added in 1927.
Dingestow was for a century and a half the home of Brut y Brenhinedd a thirteenth-century Welsh version of Geoffrey of Monmouth's Historia Regum Britanniae, currently deposited at the National Library of Wales, Aberystwyth. [6]
The court remains the private home of the Bosanquets [7] and is not open to the public, although the grounds are occasionally opened for charitable events. [8]
Architecture and description
The varied building history of the court is reflected in its rather disjointed appearance and its "entertaining confection of styles (such as would have warmed the heart of Osbert Lancaster)". [3] Despite this, John Newman still considers it one of Monmouthshire's "most important country houses". Vulliamy's south front is a near copy of that of the mansion of Franks Hall, Horton Kirby, Kent, in a Tudorbethan style. Prichard and Seddon's ambitious plans for Sir John's son, Samuel, came to little, beyond a south-west extension and the stable court. The west front includes the original sixteenth-century gatehouse.
The interior is little more co-ordinated but contains some "significant" nineteenth century rooms. These include the hall, remodelled by Richard Creed in 1888, [7] and the drawing room/library undertaken by Vulliamy in a Jacobethan taste. [3] The dining room is another exercise in historical revivalism, this time with a "Tudor-style" ceiling copied from one in the Queens Head, Monmouth. [3] The house is a Grade II* listed building.
The grounds were laid out by Edward Milner in the nineteenth century. [9] They are a largely complete example of a nineteenth-century park. [10] Bradney describes the pre-Milner gardens as comprising "meadows of considerable extent" which led to a large lake, and records that, during the English Civil War soldiers drained the lake, removing "fish to the value of 50 shillings". The gardens are listed at Grade II on the Register of Parks and Gardens of Special Historic Interest in Wales. [12]

Ewenny Priory, in Ewenny in the Vale of Glamorgan, Wales, was a monastery of the Benedictine order, founded in the 12th century. The priory was unusual in having extensive military-style defences and in its state of preservation; the architectural historian John Newman described it as “the most complete and impressive Norman ecclesiastical building in Glamorgan”. Following the Dissolution of the Monasteries, parts of the priory were converted into a private house by Sir Edward Carne, a lawyer and diplomat. This Elizabethan house was demolished between 1803-1805 and replaced by a Georgian mansion, Ewenny Priory House. The house is still owned by the Turbervill family, descendants of Sir Edward. The priory is not open to the public apart from the Church of St Michael, the western part of the priory building, which continues to serve as the parish church for the village. The priory is in the care of Cadw and is a Grade I listed building.

Piercefield House is a largely ruined neo-classical country house near St Arvans, Monmouthshire, Wales, about 1.5 miles (2.4 km) north of the centre of Chepstow. The central block of the house was designed in the very late 18th century, by, or to the designs of, Sir John Soane. It is flanked by two pavilions, of slightly later date, by Joseph Bonomi the Elder. The house sits within Piercefield Park, a Grade I listed historic landscape, that was created in the 18th century as a notable Picturesque estate.

The Old Nag's Head, Old Dixton Road, Monmouth, Wales, is a nineteenth-century public house, with medieval origins, which incorporates a "stone drum tower of the town defences constructed between 1297 and c.1315." The tower is the only "upstanding remains of the town walls of Monmouth." The pub was designated a Grade II* listed building on 26 April 1955, its rating being due to "its interest as an early C19 public house which retains its character as well as a significant portion of a medieval gate-tower."

Treowen is an early 17th-century house in Monmouthshire, Wales, regarded as "the most important gentry house in the county".

Llanarth Court is a late-18th-century country house with substantial 19th-century alterations in Llanarth, Monmouthshire, Wales. The court was built for the Jones family of Treowen and was subsequently the home of Ivor Herbert, 1st Baron Treowen, whose family still owns much of the Llanarth estate, although not the court itself. The court is a Grade II* listed building and is now a private hospital. The gardens are included on the Cadw/ICOMOS Register of Parks and Gardens of Special Historic Interest in Wales.

Clytha Park, Clytha, Monmouthshire, is a 19th-century Neoclassical country house, "the finest early nineteenth century Greek Revival house in the county." The wider estate encompasses Monmouthshire's "two outstanding examples of late eighteenth century Gothic", the gates to the park and Clytha Castle. The owners were the Jones family, later Herbert, of Treowen and Llanarth Court. It is a Grade I listed building.

Castle House in Usk, Monmouthshire, Wales, originally formed the gatehouse to Usk Castle. Much altered in the eighteenth and nineteenth centuries, it is now a private home and a Grade I listed building.

The Church of St John, is the parish church of Llandenny, Monmouthshire, Wales. It is in the Perpendicular style and is a Grade I listed building as of 27 November 1953.

Monmouthshire is a county and principal area of Wales. It borders Torfaen and Newport to the west; Herefordshire and Gloucestershire to the east; and Powys to the north. The largest town is Abergavenny, with the other major towns being Chepstow, Monmouth, and Usk. The county is 850 km2 in extent, with a population of 95,200 as of 2020. The present county was formed under the Local Government (Wales) Act 1994, and comprises some sixty percent of the historic county. Between 1974 and 1996, the county was known by the ancient title of Gwent, recalling the medieval Welsh kingdom. In his essay on local government in the fifth and final volume of the Gwent County History, Robert McCloy suggests that the governance of "no county in the United Kingdom in the twentieth century was so transformed as that of Monmouthshire".

Moynes Court is a Grade II* listed building in the village of Mathern, Monmouthshire, Wales, about 3 miles (4.8 km) south west of Chepstow. An earlier building was rebuilt as a private residence by Francis Godwin, Bishop of Llandaff, in about 1609/10, and much of the building remains from that period. Its grounds contain earthworks thought to be the foundations of an earlier moated manor house. The gatehouse to the court has a separate Grade II* listing. The garden at the court is on the Cadw/ICOMOS Register of Parks and Gardens of Special Historic Interest in Wales.

St Cenedlon's is a parish church in the village of Rockfield, Monmouthshire, Wales. The dedication to St Cenedlon is unusual and the history of the saint is obscure. Some sources suggest that she was a daughter of Brychan king of Brycheiniog while others identify her as the wife of King Arthfael ab Ithel, king of Glywysing. The existing church dates from the Middle Ages but only the tower remains from that period. After the English Reformation, the surrounding area of north Monmouthshire became a refuge for Catholics and Matthew Pritchard (1669-1750), Roman Catholic bishop and Vicar Apostolic of the Western District is buried at the church. By the mid-19th century the church was in ruins and a complete reconstruction was undertaken by the ecclesiastical architects John Pollard Seddon and John Prichard in around 1860. St Cenedlon's is an active parish church in the Diocese of Monmouth. It is designated by Cadw as a Grade II listed building.

Tal-y-coed Court,, Llanvihangel-Ystern-Llewern, Monmouthshire, Wales, is a Victorian country house. Constructed in 1881–1883, it was built for the Monmouthshire antiquarian Joseph Bradney, author of A History of Monmouthshire from the Coming of the Normans into Wales down to the Present Time. A Grade II* listed building, the house is a "fine historicist essay in the Queen Anne Style, one of the earliest examples in Wales."

Hen Gwrt,, Llantilio Crossenny, Monmouthshire is the site of a thirteenth century manor house and a sixteenth century hunting lodge. Originally constructed for the Bishops of Llandaff, it subsequently came into the possession of the Herberts of Raglan Castle. The bishops constructed a substantial manor house on the site in the thirteenth century, which was moated in the fourteenth. The building was then adapted by the Herberts to create a lodge within their extensive hunting grounds. The lodge continued in use until the slighting of Raglan Castle in the English Civil War.

Tŷ Mawr in Dingestow, Monmouthshire is a complex of farm buildings dating from 1640. The farmhouse and attached barn are listed Grade II*. The gatehouse to the farm has a separate Grade II* listing.

Pentwyn, Rockfield, Monmouthshire is a Victorian villa dating from the mid 19th century. Its origins are older but the present building was constructed by the Monmouth architect George Vaughan Maddox for himself in 1834–1837, and subsequently altered by him after a later sale. It was partly converted into apartments for letting in the 20th century before reverting to use as a family house. The house is Grade II* listed.

The Church of St Dingat in Dingestow, Monmouthshire, Wales, is a parish church dating from the 14th century. It is dedicated to Saint Dingat or Dingad, a 5th-century Welsh saint. The church was almost completely rebuilt by Thomas Henry Wyatt in 1846 and further renovated by Richard Creed in 1887–1888. It is an active parish church and a Grade II* listed building.

Llansantffraed is the smallest parish in Monmouthshire, Wales, located four miles to the west of Raglan, north of the A40 between Raglan and Abergavenny. There is no community, only the Llansantffraed Court estate and the church.

The Pant, Llanvihangel-Ystern-Llewern, Monmouthshire is a hall-house dating from the 16th century with an attached 17th century Quaker meeting house. It is a Grade II* listed building.

Great House, Llanover, Monmouthshire is a country house dating from the late-16th century. Extended in the mid-18th century and little altered thereafter, it is a Grade II* listed building.

Perth-hir House, Rockfield, Monmouthshire, Wales, was a major residence of the Herbert family. It stood at a bend of the River Monnow, to the north-west of the village. At its height in the 16th century, the mansion, entered by two drawbridges over a moat, comprised a great hall and a number of secondary structures. Subsequently in the ownership of the Powells, and then the Lorimers, the house became a centre of Catholic recusancy following the English Reformation. By the 19th century, the house had declined to the status of a farmhouse and it was largely demolished in around 1830. Its ruins, and the site which contains considerable remnants of a Tudor garden, are a scheduled monument.





















