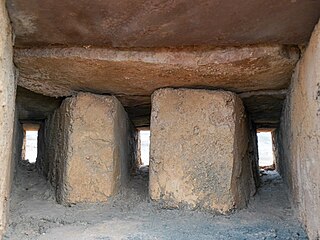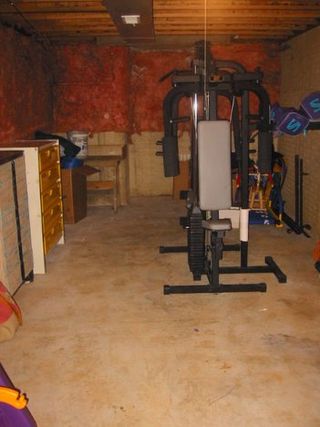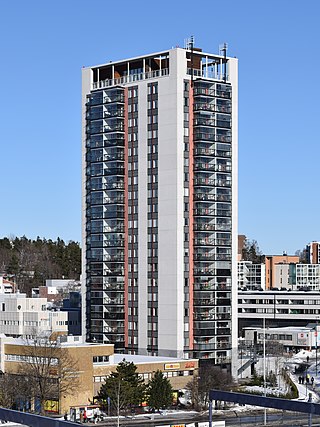Related Research Articles

A wall is a structure and a surface that defines an area; carries a load; provides security, shelter, or soundproofing; or, is decorative. There are many kinds of walls, including:

In passive solar building design, windows, walls, and floors are made to collect, store, reflect, and distribute solar energy, in the form of heat in the winter and reject solar heat in the summer. This is called passive solar design because, unlike active solar heating systems, it does not involve the use of mechanical and electrical devices.

Daylighting is the practice of placing windows, skylights, other openings, and reflective surfaces so that direct or indirect sunlight can provide effective internal lighting. Particular attention is given to daylighting while designing a building when the aim is to maximize visual comfort or to reduce energy use. Energy savings can be achieved from the reduced use of artificial (electric) lighting or from passive solar heating. Artificial lighting energy use can be reduced by simply installing fewer electric lights where daylight is present or by automatically dimming or switching off electric lights in response to the presence of daylight – a process known as daylight harvesting.

A palisade, sometimes called a stakewall or a paling, is typically a row of closely placed, high vertical standing tree trunks or wooden or iron stakes used as a fence for enclosure or as a defensive wall. Palisades can form a stockade.

The Washington Monument is an obelisk on the National Mall in Washington, D.C., built to commemorate George Washington, a Founding Father of the United States, victorious commander-in-chief of the Continental Army from 1775 to 1783 in the American Revolutionary War, and the first President of the United States from 1789 to 1797. Standing east of the Reflecting Pool and the Lincoln Memorial, the monument is made of bluestone gneiss for the foundation and of granite for the construction. The outside facing consists, due to the interrupted building process, of three different kinds of white marble: in the lower third, marble from Baltimore County, Maryland, followed by a narrow zone of marble from Sheffield, Berkshire County, Massachusetts, and, in the upper part, the so-called Cockeysville Marble. Both "Maryland Marbles" came from the "lost” Irish Quarry Town of "New Texas". It is both the world's tallest predominantly stone structure and the world's tallest obelisk, standing 554 feet 7+11⁄32 inches (169.046 m) tall, according to U.S. National Geodetic Survey measurements in 2013–2014. It is the tallest monumental column in the world if all are measured above their pedestrian entrances. It was the world's tallest structure between 1884 and 1889, after which it was overtaken by the Eiffel Tower, in Paris. Previously, the tallest structures were Lincoln Cathedral and Cologne Cathedral.

An embrasure is the opening in a battlement between two raised solid portions (merlons). Alternatively, an embrasure can be a space hollowed out throughout the thickness of a wall by the establishment of a bay. This term designates the internal part of this space, relative to the closing device, door or window. In fortification this refers to the outward splay of a window or of an arrowslit on the inside.

The flying buttress is a specific form of buttress composed of an arch that extends from the upper portion of a wall to a pier of great mass, in order to convey to the ground the lateral forces that push a wall outwards, which are forces that arise from vaulted ceilings of stone and from wind-loading on roofs.

A basement or cellar is one or more floors of a building that are completely or partly below the ground floor. Especially in residential buildings, it often is used as a utility space for a building, where such items as the furnace, water heater, breaker panel or fuse box, car park, and air-conditioning system are located; so also are amenities such as the electrical system and cable television distribution point. In cities with high property prices, such as London, basements are often fitted out to a high standard and used as living space.

In architecture and building engineering, a floor plan is a technical drawing to scale, showing a view from above, of the relationships between rooms, spaces, traffic patterns, and other physical features at one level of a structure.

Louise M. Davies Symphony Hall is the concert hall component of the San Francisco War Memorial and Performing Arts Center in San Francisco, California. The 2,743-seat hall was completed in 1980 at a cost of US$28 million to give the San Francisco Symphony a permanent home.

A curtain wall is an exterior covering of a building in which the outer walls are non-structural, instead serving to protect the interior of the building from the elements. Because the curtain wall façade carries no structural load beyond its own dead load weight, it can be made of lightweight materials. The wall transfers lateral wind loads upon it to the main building structure through connections at floors or columns of the building.

Framing, in construction, is the fitting together of pieces to give a structure support and shape. Framing materials are usually wood, engineered wood, or structural steel. The alternative to framed construction is generally called mass wall construction, where horizontal layers of stacked materials such as log building, masonry, rammed earth, adobe, etc. are used without framing.

A handrail is a rail that is designed to be grasped by the hand so as to provide safety or support. In Britain, handrails are referred to as banisters. Handrails are commonly used while ascending or descending stairways and escalators in order to prevent injurious falls, and to provide bodily support in bathrooms or similar areas. Handrails are typically supported by balusters or attached to walls.
This page is a glossary of architecture.

Damp proofing in construction is a type of moisture control applied to building walls and floors to prevent moisture from passing into the interior spaces. Dampness problems are among the most frequent problems encountered in residences.

A jamb, in architecture, is the side-post or lining of a doorway or other aperture. The jambs of a window outside the frame are called reveals. Small shafts to doors and windows with caps and bases are called jamb-shafts; when in the inside arris of the jamb of a window, they are sometimes called scoinsons.

Masonry veneer walls consist of a single non-structural external layer of masonry, typically made of brick, stone or manufactured stone. Masonry veneer can have an air space behind it and is technically called "anchored veneer". A masonry veneer attached directly to the backing is called "adhered veneer". The innermost element is structural, and may consist of masonry, concrete, timber or metal frame.

The Suntop Homes, also known under the early name of The Ardmore Experiment, were quadruple residences located in Ardmore, Pennsylvania, and based largely upon the 1935 conceptual Broadacre City model of the minimum houses. The design was commissioned by Otto Tod Mallery of the Tod Company in 1938 in an attempt to set a new standard for the entry-level housing market in the United States and to increase single-family dwelling density in the suburbs. In cooperation with Frank Lloyd Wright, the Tod Company secured a patent for the unique design, intending to sell development rights for Suntops across the country.

The Sacramento Masonic Temple, built between 1913 and 1918, is a five-story building on J Street in downtown Sacramento, California. The building was listed on the National Register of Historic Places in 2001.

The Leppävaara tower is a high-rise building in Leppävaara, Espoo, Finland, located at Valurinkuja 2. The building is located right next to the Leppävaara railway station and the Sello shopping centre. The building is 68 metres tall and has 21 floors. It is the third highest residential building in Espoo after Niittyhuippu and Meritorni.
References
- ↑ Dominant Portion Archived November 26, 2003, at the Wayback Machine