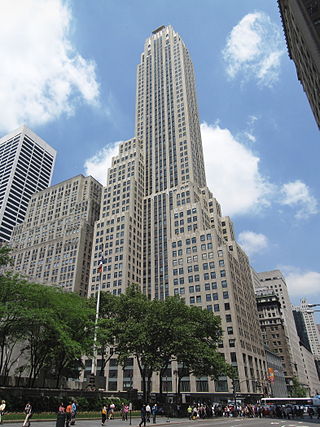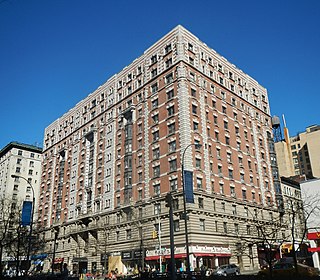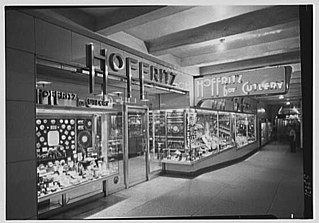
995 Fifth Avenue is a 16-story co-op apartment building at the southeast corner of Fifth Avenue and East 81st Street on the Upper East Side of Manhattan, New York City, across Fifth Avenue from Central Park and the Metropolitan Museum of Art's Fifth Avenue building. It was constructed in 1926 as The Stanhope Apartment Hotel and designed by Rosario Candela. The building was converted to a residential co-op with 26 units in 2005 and renamed The Stanhope. It has since been renamed to its address.

500 Fifth Avenue is a 60-story, 697-foot-tall (212 m) office building on the northwest corner of Fifth Avenue and 42nd Street in Midtown Manhattan, New York City. The building was designed by Shreve, Lamb & Harmon in the Art Deco style and constructed from 1929 to 1931.

The Allerton Hotel for Women, today known as Hotel 57, is a hotel located at 130 East 57th Street in the New York City borough of Manhattan. It is a seventeen-story brick, limestone, and terra cotta building designed by Arthur Loomis Harmon in 1920. It was built on the southwest corner of Lexington Avenue and 57th Street by the Allerton House Company at a cost of $700,000. It originally had stores on its ground floor. The hotel intended to accommodate six hundred business and professional women and also shelter young girls. When completed in 1923, the Allerton Hotel had room for four hundred tenants. Its occupancy was filled prior to completion and there was a long waiting list. After opening it was so popular that another establishment of its kind was anticipated.

The Marbridge Building is an office building at 1328 Broadway, on the east side of Sixth Avenue between 34th and 35th Streets in Herald Square, Manhattan, New York City. It opened in 1909, an 11-story structure, utilized in part by men's clothier Rogers Peet. Until October 1910 it stood opposite the Alpine apartment house, which was at the northeast corner of Broadway and 33rd Street. The Alpine and old stores between 33rd and 34th Streets were demolished to make room for the $5,000,000 Hotel McAlpin near the end of 1910. On the other side of Broadway were located the Macy's Herald Square and Saks Incorporated stores, with the Gimbels store just below.
The Studebaker Building is a former structure at 1600 Broadway on the northeast corner at 48th Street in Manhattan, New York City. It was erected by the Juilliard Estate, in 1902, between Broadway and 7th Avenue, in the area north of Times Square. It was demolished in 2004 to make room for an apartment tower, a twenty- five story, 136 unit, luxury condominium designed by architect Einhorn Yaffee Prescott.
The Prudence Building, or Prudence Bonds Building, was a fourteen-story edifice at the southeast corner of Madison Avenue and 43rd Street, in Midtown Manhattan, New York City. It was the headquarters of the Prudence Bonds Corporation, opening in October 1923. Stores on the street level were leased to affluent shops. The banking floor was a close likeness of the Bankers Trust Company building at the southeast corner of Fifth Avenue and 42nd Street. The Bank of Manhattan was accorded a 21-year lease and moved its headquarters from 40 Wall Street. The building was demolished in 2016 and the site is now the location of One Vanderbilt.

Bretton Hall is a twelve-story residential building at 2350 Broadway, spanning from West 85th to 86th Street on the Upper West Side of Manhattan, New York City.
The Gunther Building was a seven-story commercial edifice in Manhattan located at 391 - 393 Fifth Avenue, between 36th Street and 37th Street. It occupied a plot 41.8 feet (12.7 m) on Fifth Avenue by 111.8 feet (34.1 m) in depth. Built in 1909, the establishment conformed in architecture, appointments, and construction with the Tiffany and Company Building, which adjoined it. The latter structure was designed by Stanford White and was constructed by Tiffany & Company in 1903, at the corner of the block on 37th Street.

3 East 57th Street, originally the L. P. Hollander Company Building, is a nine-story commercial building in the Midtown Manhattan neighborhood of New York City. It is along the northern side of 57th Street, just east of Fifth Avenue. 3 East 57th Street, constructed from 1929 to 1930, was designed by Shreve, Lamb & Harmon in an early Art Deco style.

Childs Restaurants was one of the first national dining chains in the United States and Canada, having peaked in the 1920s and 1930s with about 125 locations in dozens of markets, serving over 50,000,000 meals a year, with over $37 million in assets at the time. Childs was a pioneer in a number of areas, including design, service, sanitation, and labor relations. It was a contemporary of food service companies such as Horn & Hardart, and a predecessor of companies such as McDonald's.
Hills Supermarkets, owned by H. Frederick Hill, was a New York based grocery store chain which was popular in the 1960s. In May 1977 it was sold as a subdivision of Pueblo International Inc., to Pantry Pride.

Hoffritz for Cutlery was a specialty retail chain selling cutlery, primarily in the New York metropolitan area. Founded in 1932 in New York City, it grew slowly into a 23 store chain by the mid-1970s. After being bought out of the Federal's bankruptcy in 1975, it grew further, reaching a peak in the early 1990s of 110 stores in 33 states. But the rapid expansion, and a failed attempt to go public, led to the company's bankruptcy in 1994.
Bellcamp Stores operated a store chain which sold Kaufmann's hats in forty-one stores in sixteen states in the 1930s. Benjamin H. Kaufmann was president of the business.
Benjamin Winter Sr. was a real estate developer in New York City and founder of Winter Incorporated. Winter served as president of the American Federation of Polish Jews.

The construction of the Rockefeller Center complex in New York City was conceived as an urban renewal project in the late 1920s, spearheaded by John D. Rockefeller Jr. to help revitalize Midtown Manhattan. Rockefeller Center is on one of Columbia University's former campuses and is bounded by Fifth Avenue to the east, Sixth Avenue to the west, 48th Street to the south, and 51st Street to the north. The center occupies 22 acres (8.9 ha) in total, with some 17 million square feet of office space.

608 Fifth Avenue, also known as the Goelet Building or Swiss Center Building, is an office building at Fifth Avenue and West 49th Street in the Midtown Manhattan neighborhood of New York City, adjacent to Rockefeller Center. It was designed by Victor L. S. Hafner for the Goelet family, with Edward Hall Faile as structural engineer. The facade uses elements from both the Art Deco and International styles, while the lobby was designed exclusively in the Art Deco style.

275 Madison Avenue is a 43-story office building in the Murray Hill neighborhood of Manhattan in New York City. It is along the southeast corner of Madison Avenue and 40th Street, near Grand Central Terminal. The building, constructed from 1930 to 1931, was designed by Kenneth Franzheim in a mixture of the Art Deco and International styles.

200 Madison Avenue is a 25-story office building in the Murray Hill neighborhood of Manhattan in New York City. It is along the west side of Madison Avenue between 35th and 36th Streets. Designed by Warren and Wetmore, it was built from 1925 to 1926.

The Sofia is a condominium building at the corner of Columbus Avenue and 61st Street on the Upper West Side of Manhattan in New York City. It was constructed from 1929 to 1930 and was designed by the firm of Jardine, Hill & Murdock in the Art Deco style for Kent Automatic Garages. The Sofia is 27 stories tall; the first nine stories above the ground level are used as offices, while the top 17 stories contain residential condominiums. The building is a New York City designated landmark and on the National Register of Historic Places.













