
Convection is single or multiphase fluid flow that occurs spontaneously due to the combined effects of material property heterogeneity and body forces on a fluid, most commonly density and gravity. When the cause of the convection is unspecified, convection due to the effects of thermal expansion and buoyancy can be assumed. Convection may also take place in soft solids or mixtures where particles can flow.
A Trombe wall is a massive equator-facing wall that is painted a dark color in order to absorb thermal energy from incident sunlight and covered with a glass on the outside with an insulating air-gap between the wall and the glaze. A Trombe wall is a passive solar building design strategy that adopts the concept of indirect-gain, where sunlight first strikes a solar energy collection surface which covers thermal mass located between the Sun and the space. The sunlight absorbed by the mass is converted to thermal energy (heat) and then transferred into the living space.

In passive solar building design, windows, walls, and floors are made to collect, store, reflect, and distribute solar energy, in the form of heat in the winter and reject solar heat in the summer. This is called passive solar design because, unlike active solar heating systems, it does not involve the use of mechanical and electrical devices.
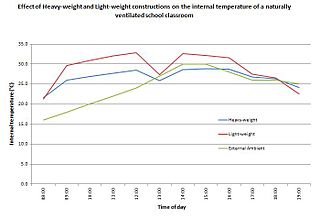
In building design, thermal mass is a property of the mass of a building which enables it to store heat, providing "inertia" against temperature fluctuations. It is sometimes known as the thermal flywheel effect. For example, when outside temperatures are fluctuating throughout the day, a large thermal mass within the insulated portion of a house can serve to "flatten out" the daily temperature fluctuations, since the thermal mass will absorb thermal energy when the surroundings are higher in temperature than the mass, and give thermal energy back when the surroundings are cooler, without reaching thermal equilibrium. This is distinct from a material's insulative value, which reduces a building's thermal conductivity, allowing it to be heated or cooled relatively separately from the outside, or even just retain the occupants' thermal energy longer.
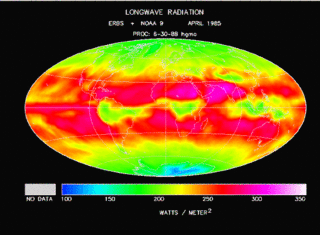
Radiative cooling is the process by which a body loses heat by thermal radiation. As Planck's law describes, every physical body spontaneously and continuously emits electromagnetic radiation.
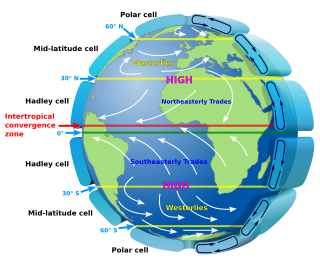
Atmospheric circulation is the large-scale movement of air and together with ocean circulation is the means by which thermal energy is redistributed on the surface of the Earth. The Earth's atmospheric circulation varies from year to year, but the large-scale structure of its circulation remains fairly constant. The smaller scale weather systems – mid-latitude depressions, or tropical convective cells – occur chaotically, and long-range weather predictions of those cannot be made beyond ten days in practice, or a month in theory.

A heat pipe is a heat-transfer device that employs phase transition to transfer heat between two solid interfaces.
A solar chimney – often referred to as a thermal chimney – is a way of improving the natural ventilation of buildings by using convection of air heated by passive solar energy. A simple description of a solar chimney is that of a vertical shaft utilizing solar energy to enhance the natural stack ventilation through a building.

Heat recovery ventilation (HRV), also known as mechanical ventilation heat recovery (MVHR), is an energy recovery ventilation system which works between two sources at different temperatures. Heat recovery is a method which is used to reduce the heating and cooling demands of buildings. By recovering the residual heat in the exhaust gas, the fresh air introduced into the air conditioning system is preheated (pre-cooled) and the fresh air enthalpy is increased (reduced) before the fresh air enters the room or the air cooler of the air conditioning unit performs heat and moisture treatment. A typical heat recovery system in buildings consists of a core unit, channels for fresh and exhaust air, and blower fans. Building exhaust air is used as either a heat source or heat sink depending on the climate conditions, time of year and requirements of the building. Heat recovery systems typically recover about 60–95% of the heat in exhaust air and have significantly improved the energy efficiency of buildings.

Thermosiphon is a method of passive heat exchange, based on natural convection, which circulates a fluid without the necessity of a mechanical pump. Thermosiphoning is used for circulation of liquids and volatile gases in heating and cooling applications such as heat pumps, water heaters, boilers and furnaces. Thermosiphoning also occurs across air temperature gradients such as those utilized in a wood fire chimney or solar chimney.
Renewable heat is an application of renewable energy referring to the generation of heat from renewable sources; for example, feeding radiators with water warmed by focused solar radiation rather than by a fossil fuel boiler. Renewable heat technologies include renewable biofuels, solar heating, geothermal heating, heat pumps and heat exchangers. Insulation is almost always an important factor in how renewable heating is implemented.
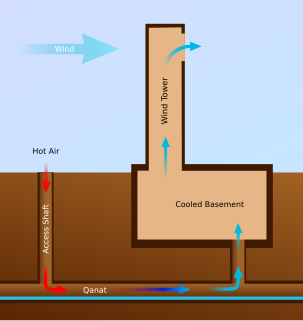
A ground-coupled heat exchanger is an underground heat exchanger that can capture heat from and/or dissipate heat to the ground. They use the Earth's near constant subterranean temperature to warm or cool air or other fluids for residential, agricultural or industrial uses. If building air is blown through the heat exchanger for heat recovery ventilation, they are called earth tubes.
Seasonal thermal energy storage (STES), also known as inter-seasonal thermal energy storage, is the storage of heat or cold for periods of up to several months. The thermal energy can be collected whenever it is available and be used whenever needed, such as in the opposing season. For example, heat from solar collectors or waste heat from air conditioning equipment can be gathered in hot months for space heating use when needed, including during winter months. Waste heat from industrial process can similarly be stored and be used much later or the natural cold of winter air can be stored for summertime air conditioning.
Solar air conditioning, or "solar-powered air conditioning," refers to any air conditioning (cooling) system that uses solar power.
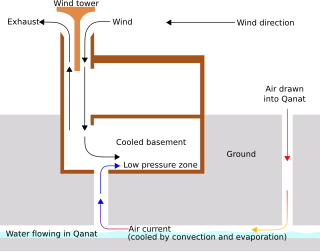
Passive cooling is a building design approach that focuses on heat gain control and heat dissipation in a building in order to improve the indoor thermal comfort with low or no energy consumption. This approach works either by preventing heat from entering the interior or by removing heat from the building.

Building insulation is any object in a building used as insulation for thermal management. While the majority of insulation in buildings is for thermal purposes, the term also applies to acoustic insulation, fire insulation, and impact insulation. Often an insulation material will be chosen for its ability to perform several of these functions at once.
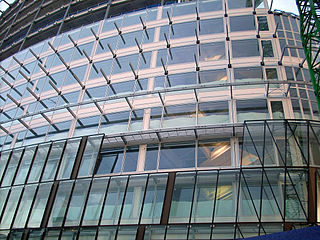
The double-skin façade is a system of building consisting of two skins, or façades, placed in such a way that air flows in the intermediate cavity. The ventilation of the cavity can be natural, fan supported or mechanical. Apart from the type of the ventilation inside the cavity, the origin and destination of the air can differ depending mostly on climatic conditions, the use, the location, the occupational hours of the building and the HVAC strategy.

Solar air heating is a solar thermal technology in which the energy from the sun, insolation, is captured by an absorbing medium and used to heat air. Solar air heating is a renewable energy heating technology used to heat or condition air for buildings or process heat applications. It is typically the most cost-effective out of all the solar technologies, especially in commercial and industrial applications, and it addresses the largest usage of building energy in heating climates, which is space heating and industrial process heating.
The Glossary of Geothermal Heating and Cooling provides definitions of many terms used within the Geothermal heat pump industry. The terms in this glossary may be used by industry professionals, for education materials, and by the general public.












