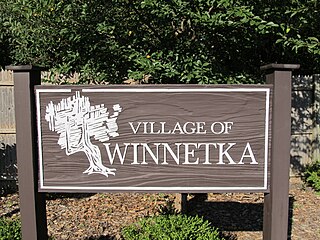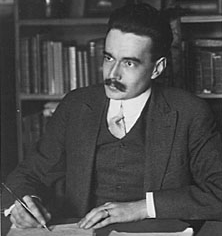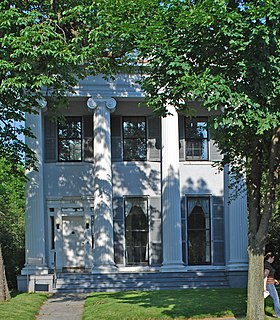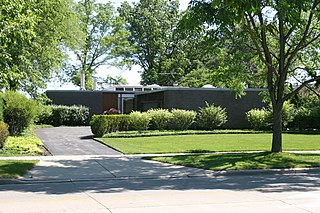
Winnetka is a village in Cook County, Illinois, United States, located 16 miles (26 km) north of downtown Chicago. The population was 12,316 as of 2019. The village is one of the wealthiest places in the nation in terms of household income. It was the second-ranked Illinois community on Bloomberg's 2019 Richest Places Annual Index. In 2020, 24/7 Wall St ranked Winnetka as the second-best small town to live in the United States.

Oral and maxillofacial surgery is a surgical specialty focusing on reconstructive surgery of the face, facial trauma surgery, the oral cavity, head and neck, mouth, and jaws, as well as facial cosmetic surgery.

Barboursville is the ruin of the mansion of James Barbour, located in Barboursville, Virginia. He was the former U.S. Senator, U.S. Secretary of War, and Virginia Governor. It is now within the property of Barboursville Vineyards. The house was designed by Thomas Jefferson, president of the United States and Barbour's friend and political ally. The ruin is listed on the National Register of Historic Places.

Shack Mountain is a house near Charlottesville, Virginia, that is a tribute to Thomas Jefferson's architectural style. It was designed by and for Fiske Kimball (1881-1955), an architectural historian who was the founder of the University of Virginia School of Architecture, and who is credited with restoring respect for Jefferson's architectural ability. The house derives its name from the Shackelford family, who owned and settled the property in the 18th century.

The Fisher–Nash–Griggs House, also known as the Cottage Home, is a historic high-style Greek Revival house in the city of Ottawa, Illinois, United States. It was added to the U.S. National Register of Historic Places in 1998.
The Illinois Eye & Ear Infirmary (IEEI) is a center of ophthalmology and otolaryngology research and clinical practice. Currently, the National Institutes of Health (NIH) ranks the department 4th nationally in ophthalmology research funding and 1st in the Midwestern United States and Chicago metropolitan area.

Lemon Hill is a Federal-style mansion in Fairmount Park, Philadelphia, built from 1799 to 1800 by Philadelphia merchant Henry Pratt. The house is named after the citrus fruits that Pratt cultivated on the property in the early 19th century.

Sidney Fiske Kimball was an American architect, architectural historian and museum director. A pioneer in the field of architectural preservation in the United States, he played a leading part in the restoration of Monticello and Stratford Hall Plantation in Virginia.

The Community House, also known as the Winnetka Community House, is a 3-acre (1.2 ha) community center located at 620 Lincoln Avenue in Winnetka, Illinois. The center was completed in 1911, though it has been expanded several times since. Architect Arthur Coffin designed the building primarily in the Tudor Revival style, though his design also incorporated elements of the Prairie School. The building hosted a wide variety of community activities for all ages and genders, including sports and gym classes in its gymnasium, music and photography groups, billiards, and lectures; by the end of 1911, 51 different groups had begun meeting in the center. While the Community House was nonsectarian, its establishment and operation were heavily influenced by Winnetka's Congregational Church and inspired by its principles of community, education, and youth outreach. In keeping with the popular contemporary settlement movement, the church also planned the center as a settlement house; while it lacked living spaces, it included other typical settlement houses features such as its gymnasium, dining areas, and meeting rooms.
Greeley House may refer to:

The Joliet East Side Historic District is a set of 290 buildings in Joliet, Illinois. Of these 290 buildings, 281 contribute to the historical integrity of the area. Joliet was founded in 1831, deemed an ideal place for a settlement to reap the local natural resources. Most importantly, large beds of limestone provided a strong economic incentive to develop the area. Several important structures were constructed with Joliet limestone, including the Old State Capitol and Chicago Water Tower. Joliet incorporated in 1852 and prospered due to its location on the Illinois and Michigan Canal.

Elizabeth Place, or the Henry Bond Fargo House, is a historic residence in Geneva, Illinois in the Mission Revival style. The house was owned by Henry Bond Fargo, a prominent local businessmen who brought several early industries to Geneva. It was added to the National Register of Historic Places in 2008.

Farmington is a house near Charlottesville, in Albemarle County, Virginia, that was greatly expanded by a design by Thomas Jefferson that Jefferson executed while he was President of the United States. The original house was built in the mid-18th century for Francis Jerdone on a 1,753-acre (709 ha) property. Jerdone sold the land and house to George Divers, a friend of Jefferson, in 1785. In 1802, Divers asked Jefferson to design an expansion of the house. The house, since greatly enlarged, is now a clubhouse.

The Judge Robert S. Wilson House, also known as the Wilson-Wahr House, is a private house located at 126 North Division Street in Ann Arbor, Michigan. It was listed on the National Register of Historic Places in 1972.

The William W. Kimball House is a private residence located at 1801 Prairie Avenue in the Near South Side neighborhood of Chicago, Illinois. It was added to the National Register of Historic Places on December 9, 1971.

The Dr. Robert Hohf House is an International Style residence near Kenilworth, Illinois, United States. Built in 1957, it was designed by George Fred Keck and William Keck, Architects, in collaboration with Evanston Hospital surgeon Dr. Robert Hohf. It is considered a particularly fine example of post-World War II architecture around Kenilworth.

The John Taylor Snite House is an architecturally-significant house in Highland Park, Illinois, United States. It was built for John Taylor Snite, a prominent businessman and sailor.

The Orth House is a historic house located at 42 Abbotsford Road in Winnetka, Illinois. Walter Burley Griffin designed the Prairie School house, which was built in 1908. Griffin was a student of Frank Lloyd Wright, and he designed the Orth House shortly after starting his own studio; the house consequently resembles Wright's work more closely than Griffin's later work does. The 1+1⁄2-story house's design features a stucco exterior with decorative stained wood, casement windows divided into geometric patterns, and an overall horizontal emphasis, all characteristic features of the Prairie School.
Edwin Hill Clark was a Chicago architect best known for designing public buildings and private residences. His buildings, many of which are located along Chicago's North Shore, reflect a wide range of styles from English Tudor to Mediterranean and Spanish. Among his best known works is the Brookfield Zoo in Brookfield, Illinois, which was the first zoo in the United States to display animals in simulated natural environments rather than behind bars. He is also known for his work on the Thorne Rooms, commissioned by Narcissa Niblack Thorne, which are on permanent display at the Art Institute of Chicago.
Fiske & Meginnis, Architects was an architecture firm partnership from 1915–1924 between Ferdinand C. Fiske (1856–1930) and Harry Meginnis in Lincoln, Nebraska. Twelve of the buildings they designed are listed on the National Register of Historic Places (NRHP). The two men have additional buildings listed on the National Register with other partnerships or individually credited. Related firms were Fiske and Dieman, Fiske, Meginnis and Schaumberg, and Meginnis and Schaumberg.


















