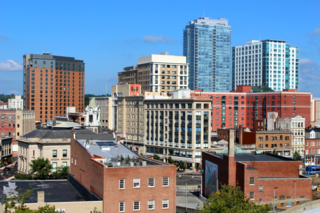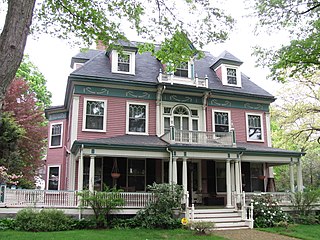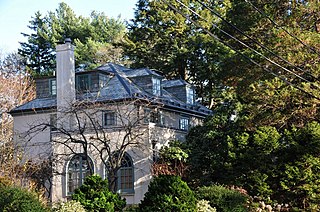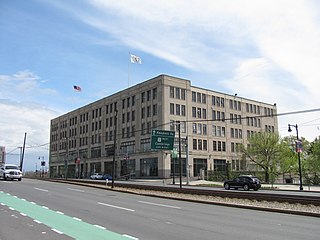
Chestnut Hill is a village located six miles (9.7 km) west of downtown Boston, Massachusetts, United States. Like all Massachusetts villages, Chestnut Hill is not an incorporated municipal entity. It is located partially in Brookline in Norfolk County; partially in the city of Boston in Suffolk County, and partially in the city of Newton in Middlesex County. Chestnut Hill's borders are defined by the 02467 ZIP Code. The name refers to several small hills that overlook the 135-acre Chestnut Hill Reservoir rather than one particular hill. Chestnut Hill is best known as the home of Boston College, part of the Boston Marathon route, as well as the Collegiate Gothic canvas of landscape architect Frederick Law Olmsted.

Downtown Stamford, or Stamford Downtown, is the central business district of the city of Stamford, Connecticut, United States. It includes major retail establishments, a shopping mall, a university campus, the headquarters of major corporations and fortune 500 companies, as well as other retail businesses, hotels, restaurants, offices, entertainment venues and high-rise apartment buildings.

Victor Downtown Historical District is a 22 acres (8.9 ha) historic district encompassing several blocks of Victor, Colorado which was listed in the National Register of Historic Places in 1985. The listing included 55 contributing buildings out of 66 buildings in total. The district is bounded roughly by Diamond Avenue, Second, Portland and Fifth Streets.

The Publicity Building is a historic Class-B commercial office building located at 40-44 Bromfield Street in downtown Boston, Massachusetts.

The Brandegee Estate is a historic estate at 280 Newton Street in Brookline and Boston, Massachusetts. Developed at the turn of the 20th century, it is one of the largest essentially intact estate properties in either community. It was developed by Mary (Pratt) Sprague, a direct descendant of Joseph Weld, one of Boston's first settlers, and is noted for its large Renaissance Revival mansion, and landscaping by Charles A. Platt. The estate was listed on the National Register of Historic Places in 1985. Its name derives from Mary Sprague's second husband, Edward Brandegee.

The Downtown Springfield Railroad District is a historic district encompassing a group of early 20th century railroad-related buildings in Springfield, Massachusetts. They are in an area roughly bounded by Lyman, Main, Dwight, and Frank B. Murray Streets. The district includes Springfield's Union Station, the old freight house, commercial warehouses, and a retaining wall and bridge designed in part by H. H. Richardson. The district was added to the National Register of Historic Places in 1983.

The Commonwealth Avenue Historic District of Newton, Massachusetts, encompasses roughly the eastern half of Commonwealth Avenue, extending from Waban Hill Road, near the city line with Boston, westward to Walnut Street. The roadway was laid out in 1894 and completed in 1895. Its design was influenced in part by the local residents, who were willing to give land for some of the route, and the design of Boston portions of the road, in which Frederick Law Olmsted was involved. Construction of the roadway was followed by the construction of fashionably large residences along its route, which took place mostly between the road's construction and about 1920. The district includes 188 residential properties, which are mainly built in the revival styles popular in the early 20th century. The district was added to the National Register of Historic Places in 1990.

The Crystal Lake and Pleasant Street Historic District encompasses a streetcar suburban residential subdivision developed between 1860 and 1895 in Newton, Massachusetts. The district roughly bounded by the Sudbury Aqueduct, Pleasant Avenue, Lake Avenue, and Crystal Street and Webster Court. The subdivision was laid out in the 1850s after the Boston and Charles Railroad line was extended through Newton from Brookline. The district was listed on the National Register of Historic Places in 1986.

The Edward B. Stratton House is a historic house at 25 Kenmore Street in Newton, Massachusetts. It is a two-story stucco-clad structure, with a dormered hip roof. It has a Colonial Revival entrance with fluted pilasters supporting a decorated entablature and broken-gabled pediment. To either side of the entrance, single-story wings project forward, creating an entrance court; the windows of the wings have arched windows. The house was designed by noted regional architect Edward B. Stratton and built in 1912 as his family residence. The building features an eclectic mix of Colonial Revival and Craftsman styling.

The Building at 30–34 Station Street in Brookline, Massachusetts, is a historic mixed-use residential/commercial building. It was designed by architects Winslow & Wetherell with elements of Colonial Revival and Georgian Revival style, and was completed in 1893. It is one of the first examples in Brookline of a mixed-use building. It was listed on the National Register of Historic Places in 1985.

The Fisher Hill Reservoir and Gatehouse are historic elements of the public water supply for the Greater Boston area.

The Peter Fuller Building is a historic commercial building located at 808 Commonwealth Avenue in Brookline, Massachusetts.

Hammond Pond Parkway is a historic parkway in Chestnut Hill, Massachusetts. The road, built in 1932, extends 2 miles (3.2 km) from Hobart Road in Newton to Horace James Circle in Brookline, where it joins the West Roxbury Parkway. It was designed by Charles Eliot and the Olmsted Brothers to provide a parkway setting that provided access from Brookline, Newton, and the western portions of Boston to the southern parks of the Emerald Necklace. The parkway was listed on the National Register of Historic Places in 2004.

West Roxbury Parkway is a historic parkway running from Washington Street in Boston, Massachusetts, where the Enneking Parkway runs south, to Horace James Circle in Brookline, where it meets the Hammond Pond Parkway. The parkway serves as a connector between Stony Brook Reservation and Hammond Pond Reservation. West Roxbury Parkway was built between 1919 and 1929 and added to the National Register of Historic Places in 2006. The parkway is distinctive in the roadway system developed by the Metropolitan District Commission beginning around the turn of the 20th century in that it was built in collaboration with the City of Boston, and is maintained by the city.

Charles Frederick Schweinfurth was a prominent architect in Cleveland, Ohio. His brother Julius Schweinfurth was also an architect and they did some projects as a partnership.

Hartwell and Richardson was a Boston, Massachusetts architectural firm established in 1881, by Henry Walker Hartwell (1833–1919) and William Cummings Richardson (1854–1935). The firm contributed significantly to the current building stock and architecture of the greater Boston area. Many of its buildings are listed on the National Register of Historic Places.
This is a list of the properties and historic districts in Stamford, Connecticut that are listed on the National Register of Historic Places. The locations of National Register properties and districts for which the latitude and longitude coordinates are included below, may be seen in a Google map.

Bradlee, Winslow & Wetherell (1872-1888) was an architecture firm in Boston, Massachusetts. Its principals were Nathaniel Jeremiah Bradlee (1829-1888), Walter Thacher Winslow (1843-1909) and George Homans Wetherell (1854-1930). Most of the firm's work was local to Boston and New England, with a few commissions as far afield as Seattle and Kansas City.

Kilham & Hopkins was an architectural firm in Boston, Massachusetts formed in 1899 or 1900 by its founding members, Walter Harrington Kilham and James Cleveland Hopkins. The firm later became Kilham, Hopkins & Greeley after William Roger Greeley joined the firm in 1916, and Kilham Hopkins Greeley and Brodie after Walter S. (Steve) Brodie joined the firm in 1945.
Nisbet & Paradice was an architectural firm in Idaho. It was a partnership of architects Benjamin Morgan Nisbet and Frank H. Paradice, Jr. formed in 1909. The partnership lasted five years. They dissolved it in 1915, and Nisbet moved to Twin Falls, Idaho to establish an individual practice, and Paradice did likewise in Pocatello, Idaho. A number of their works are recognized by listings on the National Register of Historic Places (NRHP).


















