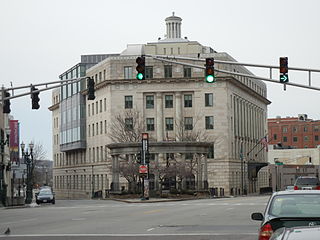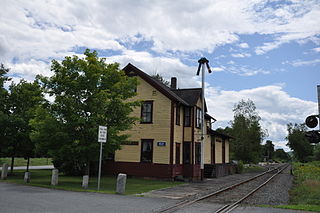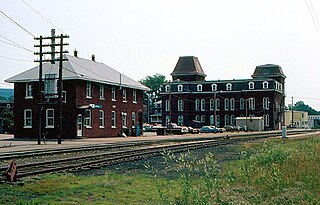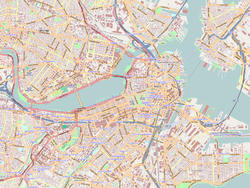
Athenwood and the Thomas W. Wood Studio are a pair of distinctive historic buildings at 39 and 41 Northfield Street in Montpelier, Vermont, United States. The two Carpenter Gothic buildings were the home and studio of Thomas Waterman Wood, an American painter and native of Montpelier. The buildings, now private residences, were listed on the National Register of Historic Places in 1974.

The Bedford Block or Bedford Building is an historic commercial building at 99 Bedford Street Boston, Massachusetts, in an area called Church Green. Built in 1875 to a design by Charles Amos Cummings and Willard T. Sears, it is a rare local example of a style promoted by John Ruskin called Venetian Gothic. The building was added to the National Historic Register in 1979.

YMCA Boston was founded in 1851 in Boston, Massachusetts, as the first American chapter of YMCA.

The Masonic Temple is an historic former Masonic building at 339–341 State Street in Springfield, Massachusetts. The four story Neo-Classical building was built in 1923 to serve as the headquarters of the local Masonic lodge. It occupies a prominent position opposite the Springfield Armory, just outside the downtown area. The building, which is no longer owned by the Masons, was listed on the National Register of Historic Places in 1983.

The Odd Fellows Building is a historic commercial building in Malden, Massachusetts. The four story steel and masonry building was built in 1907 to a design by Louis C. Newhall for the local chapter of the International Order of Odd Fellows (IOOF). The building is faced in buff brick, and is predominantly Renaissance Revival in character. The first floor consists of storefronts, while the upper floors housed IOOF facilities, including a large meeting space. The upper levels are of particular architectural interest: the third level has groups of three arched windows separated by pillars, and the fourth has paired round-arch windows within recessed round-arch panels. The roof line is also ornate, with brackets and a dentil course.

The Harold D. Donohue Federal Building and United States Courthouse, formerly known as the U.S. Post Office and Courthouse, is a courthouse of the United States District Court for the District of Massachusetts located in Worcester, Massachusetts.

Miss Bellows Falls Diner is a historic diner at 90 Rockingham Street in Bellows Falls, Vermont. The diner was constructed in 1941 by the Worcester Lunch Car Company as #771, and was listed on the National Register of Historic Places in 1983.

The Compton Building is a historic building at 159, 161-175 Devonshire Street and 18-20 Arch Street in Boston, Massachusetts. The eleven-story Classical Revival office tower was built in 1902–03 to a design by Henry Forbes Bigelow of Winslow & Bigelow, and is a well-preserved example of a Chicago-style steel-framed skyscraper. The building was listed on the National Register of Historic Places in 2008.

The U.S. Courthouse, Post Office and Customs House, also just known as the Federal Building, is a historic federal government building at Main and 2nd Streets in downtown Newport, Vermont. Completed in 1904, it served historically as a courthouse, as a customhouse, and as a post office, and is the city's tallest building. It was listed on the National Register of Historic Places in 1976.

The John W. McCormack Post Office and Courthouse, formerly the United States Post Office, Courthouse, and Federal Building, is a historic building at 5 Post Office Square in Boston, Massachusetts. The twenty-two-story, 331-foot (101 m) skyscraper was built between 1931 and 1933 to house federal courts, offices, and post office facilities. The Art Deco and Moderne structure was designed in a collaboration between the Supervising Architect of the United States Treasury Department and the Boston architectural firm of Cram and Ferguson. It occupies a city block bounded by Congress, Devonshire, Water, and Milk Streets, and has over 600,000 square feet (56,000 m2) of floor space. The exterior of the building is faced in granite from a variety of New England sources, as well as Indiana limestone. It was built on the site of the 1885 United States Post Office and Sub-Treasury Building.

The Bellows Falls Co-operative Creamery Complex is a historic industrial property in Bellows Falls, Vermont. Developed over a period of about 40 years beginning c. 1906, the complex, with two surviving buildings, it represents one of Vermont's largest commercial enterprises of the period. The property, located on the eastern side of Bellows Falls Island, was listed on the National Register of Historic Places in 1990.

North Bennington station is a historic railroad station at Depot Street and Buckley Road in North Bennington, Vermont. Built in 1880 as a passenger station, this Second Empire brick building is a surviving reminder of North Bennington's former importance as a major railroad hub in southwestern Vermont. It was listed on the National Register of Historic Places in 1973 as North Bennington Depot.

The Wait Block is a historic commercial building on Main Street in Manchester Center, Vermont. Built in 1884–85, it is a distinctive late example of vernacular Italianate design, executed in brick and marble. It notably survived the 1893 fire that devastated the village's business district. It was listed on the National Register of Historic Places in 1996.

The Kazon Building is a historic industrial building at 50 Marble Street in West Rutland, Vermont. Built in 1929, it is a well-preserved local example of a purpose-built garment factory, built by Louis Kazon, a leading local businessman in that industry. It was listed on the National Register of Historic Places in 2004. It has been converted to mixed office and residential use.

The Watkins School is a historic school building at 26 Watkins Street in Rutland, Vermont. Built in 1897, it is a high quality local example of Colonial Revival architecture, and a fine example of a period graded school. It was listed on the National Register of Historic Places in 2014. It has been converted to residential use.

Reading Town Hall, the town hall of Reading, Vermont, is located at the junction of Vermont Route 106 and Pleasant Street in the village of Felchville. Built in 1915 as a gift from a native son, the barn-like structure is a fine local example of Colonial Revival architecture, and has been a center of local civic activity since its construction. It was listed on the National Register of Historic Places in 1996.

The Ely Railroad Depot is a historic railroad station at Ely Road and Old Route 5 in Fairlee, Vermont. Built in 1900 by the Boston and Maine Railroad, it is a well-preserved rural station, designed to house the stationmaster as well as providing station facilities. It was listed on the National Register of Historic Places in 1994.

Grasse Mount is a campus building of the University of Vermont (UVM), which is located on 411 Main Street in Burlington, Vermont. Built in 1804 for Captain Thaddeus Tuttle (1758–1836), a local merchant, the building was designed by architect and surveyor John Johnson and constructed by carpenter Abram Stevens. By 1824, Tuttle had lost his fortune and sold the property to Vermont Governor Cornelius Van Ness. Named after French Admiral François Joseph Paul de Grasse "Grasse Mount" was added to the National Register of Historic Places on April 11, 1973.

The Central Vermont Railroad Headquarters is a complex of railroad-related buildings and infrastructure in the city of St. Albans, Vermont. Developed between the 1860s and 1920s by the Central Vermont Railroad (CVR), the complex is the largest assemblage of railroad-related buildings in Vermont. Located between Catherine and Pine Streets on either side of Lake Street, it was listed on the National Register of Historic Places in 1974. Many of the buildings are no longer used for railroad functions, but the former Central Vermont Railway Office now houses the offices of the New England Central Railroad, and the present Amtrak station uses a former CVR building.

The Scampini Block is a historic commercial building at 289 North Main Street in the city of Barre, Vermont. Built in 1904, it is an elegant showcase of the skills of local granite carvers, and was for many years a social center for the area's large immigrant stoneworkers. It was listed on the National Register of Historic Places in 2007.
























