
Daniel Hudson Burnham, was an American architect and urban designer. A proponent of the Beaux-Arts movement, he may have been, "the most successful power broker the American architectural profession has ever produced."

Daniel Chester French was an American sculptor of the late nineteenth and early twentieth centuries, best known for his design of the monumental statue of Abraham Lincoln (1920) in the Lincoln Memorial in Washington, D.C.
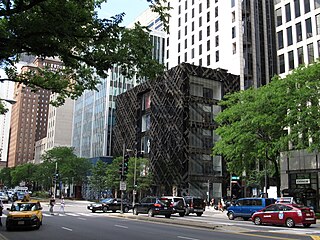
Michigan Avenue is a north-south street in Chicago which runs at 100 east on the Chicago grid. The northern end of the street is at Lake Shore Drive on the shore of Lake Michigan in the Gold Coast Historic District. The street's southern terminus is at Sibley Boulevard in the southern suburb of Harvey, though like many Chicago streets it exists in several disjointed segments.

The buildings and architecture of Chicago reflect the city's history and multicultural heritage, featuring prominent buildings in a variety of styles. Most structures downtown were destroyed by the Great Chicago Fire in 1871.

Parks in Chicago include open spaces and facilities, developed and managed by the Chicago Park District. The City of Chicago devotes 8.5% of its total land acreage to parkland, which ranked it 13th among high-density population cities in the United States in 2012. Since the 1830s, the official motto of Chicago has been Urbs in horto, Latin for "City in a garden" for its commitment to parkland. In addition to serving residents, a number of these parks also double as tourist destinations, most notably Lincoln Park, Chicago's largest park, visited by over 20 million people each year, is one of the most visited parks in the United States. Notable architects, artists and landscape architects have contributed to the 570 parks, including Daniel Burnham, Frederick Law Olmsted, Jens Jensen, Dwight Perkins, Frank Gehry, and Lorado Taft.

Jens Jensen was a Danish-American landscape architect.
Bagatelle is a table game and the predecessor of the pinball machine.
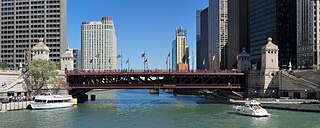
The DuSable Bridge is a bascule bridge that carries Michigan Avenue across the main stem of the Chicago River in downtown Chicago, Illinois, United States. The bridge was proposed in the early 20th century as part of a plan to link Chicago's south side and north side parks with a grand boulevard. Construction of the bridge started in 1918, it opened to traffic in 1920, and decorative work was completed in 1928. The bridge provides passage for vehicles and pedestrians on two levels. An example of a fixed trunnion bascule bridge, it may be raised to allow tall ships and boats to pass underneath. The bridge is included in the Michigan–Wacker Historic District and has been designated as a Chicago Landmark.
Richard W. Bock was an American sculptor and associate of Frank Lloyd Wright.
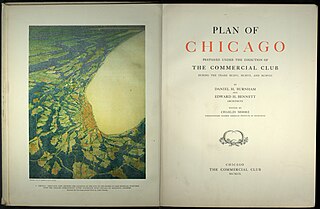
The Burnham Plan is a popular name for the 1909 Plan of Chicago, co-authored by Daniel Burnham and Edward H. Bennett and published in 1909. It recommended an integrated series of projects including new and widened streets, parks, new railroad and harbor facilities, and civic buildings. Though only portions of the plan were realized, the document reshaped Chicago's central area and was an important influence on the new field of city planning.
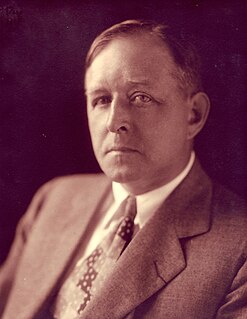
Edward Herbert Bennett (1874–1954) was an architect and city planner best known for his co-authorship of the 1909 Plan of Chicago.
William McCormick Blair, was an American financier.
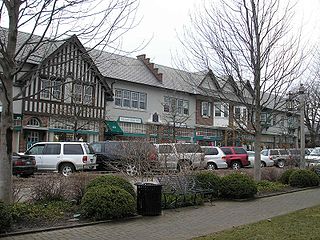
Howard Van Doren Shaw AIA was an architect in Chicago, Illinois. Shaw was a leader in the American Craftsman movement, best exemplified in his 1900 remodel of Second Presbyterian Church in Chicago. He designed Marktown, Clayton Mark's planned worker community in Northwest Indiana.
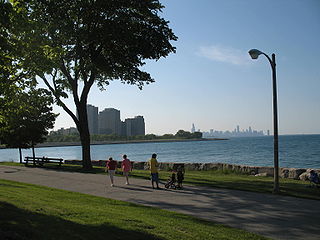
Burnham Park is a public park located in Chicago, Illinois. Situated along 6 miles (9.7 km) of Lake Michigan shoreline, the park connects Grant Park at 14th Street to Jackson Park at 56th Street. The 598 acres (242 ha) of parkland is owned and managed by Chicago Park District. It was named for urban planner and architect Daniel Burnham in 1927. Burnham was one of the designers of the 1893 World's Columbian Exposition.
John Shellette Van Bergen was an American architect born in Oak Park, Illinois. Van Bergen started his architectural career as an apprentice draftsman in 1907. In 1909 he went to work for Frank Lloyd Wright at his studio in Oak Park. At Wright's studio he did working drawings for and supervised the Robie House and the Mrs. Thomas Gale House. Van Bergen designed prairie style homes in the Chicago area, mostly in the suburbs of Oak Park and River Forest. His home designs are recognized as excellent examples of Prairie style architecture and several are listed as local landmarks. A few of his homes are listed on the U.S. National Register of Historic Places.

The American System-Built Homes were modest houses designed by architect Frank Lloyd Wright. They were developed between 1912 and 1916 to fulfill his interest in affordable housing. Wright was devoted to the idea of providing beautiful yet affordable homes to the public. His firm produced over 960 drawings for the project, the largest number of drawings for any project in the Wright archives. The designs were standardized, and customers could choose from seven models. Because of this standardization, the lumber could be precut at the factory, thereby cutting down on both waste and the amount of skilled labor needed for construction. The buildings are often termed prefabricated homes, but they were not, since no parts of the homes were constructed off-site. The lumber was cut at the factory, packaged along with all other components, and delivered to the work site for construction. Some are located in a federal historic district in Milwaukee, Wisconsin, and others have been designated Chicago Landmarks in Chicago, Illinois.
Franklin Pierce Burnham was an American architect. He is best known for his collaborations with Willoughby J. Edbrooke, especially the 1889 Georgia State Capitol. Burnham was also named the Kenilworth Company Architect for Kenilworth, Illinois, and thus designed several of the planned community's original structures. After 1903, Burnham focused his works on California, including a series of twelve Carnegie libraries. Five of his buildings are today recognized by the National Park Service on the National Register of Historic Places, including the Georgia State Capitol, a National Historic Landmark.

The Federal Trade Commission Building is a federal building which serves as the headquarters of the Federal Trade Commission. Completed in 1938, the building was designated by Congress as a contributing structure to the Pennsylvania Avenue National Historic Site in 1966, and it was subsequently listed in the National Register of Historic Places.

The Shakespeare Garden in Evanston, Illinois, United States, is a Shakespeare garden on the campus of Northwestern University. Planned in 1915 and built from 1916 to 1929, the garden was the first Shakespeare Garden in the United States. The garden was designed by landscape architect Jens Jensen and was constructed by the Garden Club of Evanston, which still maintains the area. In 1988, the garden was listed on the U.S. National Register of Historic Places.
Charles Herrick Hammond (1882–1969), commonly known as C. Herrick Hammond, was a Chicago architect.
















