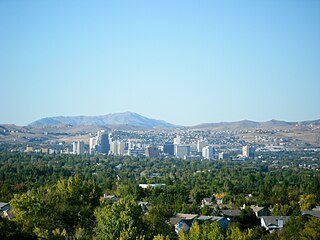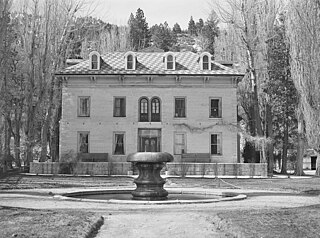Edward Parsons (1907–1991) [1] was an American architect who practiced in Nevada and was a leader in historic preservation. [2] He was born in Tonopah, Nevada in 1907, went to school in Salt Lake City, Utah and in Reno, Nevada, and studied architecture at University of Southern California and the University of Pennsylvania. [2]

Tonopah is an unincorporated town in and the county seat of Nye County, Nevada, United States. It is located at the junction of U.S. Routes 6 and 95, approximately midway between Las Vegas and Reno. In the 2010 census, the population was 2,478. The census-designated place (CDP) of Tonopah has a total area of 16.2 square miles (42 km2), all land.

The University of Southern California is a private research university in Los Angeles, California. Founded in 1880, it is the oldest private research university in California. For the 2018–19 academic year, there were 20,000 students enrolled in four-year undergraduate programs. USC also has 27,500 graduate and professional students in a number of different programs, including business, law, engineering, social work, occupational therapy, pharmacy, and medicine. It is the largest private employer in the city of Los Angeles, and generates $8 billion in economic impact on Los Angeles and California.

The University of Pennsylvania is a private Ivy League research university located in the University City neighborhood of Philadelphia, Pennsylvania. Chartered in 1755, Penn is the sixth-oldest institution of higher education in the United States. It is one of the nine colonial colleges founded prior to the Declaration of Independence. Benjamin Franklin, Penn's founder and first president, advocated an educational program that trained leaders in commerce, government, and public service, similar to a modern liberal arts curriculum. The university's coat of arms features a dolphin on its red chief, adopted from Benjamin Franklin's own coat of arms.
One of his works, the J. Clarence Kind House, at 751 Marsh Ave., in Reno, Nevada, is listed on the U.S. National Register of Historic Places. [3] He assisted in the restoration of numerous buildings, was state preservation coordinator in Nevada for the American Institute of Architects, and was active in state and local historic review bodies. [2]

The J. Clarence Kind House, at 751 Marsh Ave. in Reno, Nevada, United States, is an historic Tudor Revival-style house that was built in 1934. Also known as the William Forman Home, it was listed on the National Register of Historic Places (NRHP) in 2005.

Reno is a city in the U.S. state of Nevada, located in the western part of the state, approximately 22 miles (35 km) from Lake Tahoe. Known as "The Biggest Little City in the World", Reno is famous for its hotels and casinos. It is the county seat of Washoe County, in the northwestern part of the state. The city sits in a high desert at the foot of the Sierra Nevada and its downtown area occupies a valley informally known as the Truckee Meadows. It is named after Union Major General Jesse L. Reno, who was killed in action at the Battle of South Mountain on Fox's Gap.

The National Register of Historic Places (NRHP) is the United States federal government's official list of districts, sites, buildings, structures, and objects deemed worthy of preservation for their historical significance. A property listed in the National Register, or located within a National Register Historic District, may qualify for tax incentives derived from the total value of expenses incurred preserving the property.
Architectural works include:
- Incline High School [2]
- University of Nevada, Reno, buildings: [2]
- J. Clarence Kind House [3]

Incline High School is located in Incline Village, Nevada near Lake Tahoe. It is accredited by the Northwest Association of Secondary and Higher Schools. It is part of the Washoe County School District.
Specific restoration projects to which he contributed include: [2]
- Nevada State Capitol Building
- Morrill Hall, University of Nevada, Reno
- Bowers Mansion
- Lake Mansion
- Berlin Mill
- Virginia City Courthouse
- Belmont Courthouse
- Genoa Courthouse
- Fort Churchill

The Bowers Mansion, located between Reno and Carson City, Nevada, was built in 1863 by Lemuel "Sandy" Bowers and his wife, Eilley Orrum Bowers, and is a prime example of the homes built in Nevada by the new millionaires of the Comstock Lode mining boom.

The Lake Mansion in Reno, Nevada, is a historic house that originally stood at the corner of Virginia and California Streets and is now located at 250 Court Street. It was built in 1877 by W.J. Marsh. It includes Late Victorian and Italianate architecture and was a home associated with Myron Lake, one of Reno's founders, who bought it in 1879.

Fort Churchill State Historic Park is a state park of Nevada, US, preserving the remains of a United States Army fort and a waystation on the Pony Express and Central Overland Routes dating back to the 1860s. A 1994 addition forms a corridor along the Carson River. The park is in Lyon County south of the town of Silver Springs. Fort Churchill was designated a National Historic Landmark in 1961. The site is one end of the historic Fort Churchill and Sand Springs Toll Road. It is located on U.S. Route 95 Alternate, 8 miles (13 km) south of U.S. Route 50.
He was interviewed within the University of Nevada's Oral Historic Project during 1981, [2] and donated numerous of his design drawings in 1982. [4]









