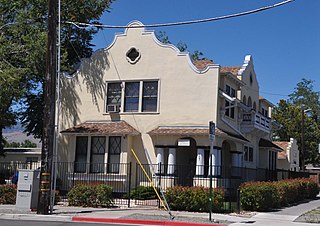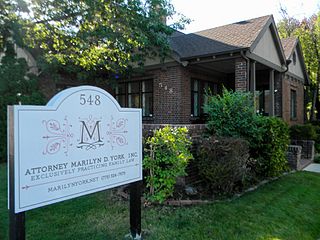Maple Ridge is a historic district in Tulsa, Oklahoma. It is bounded by the Inner Dispersal Loop on the north, Hazel Boulevard on the south, Peoria Avenue on the east and the Midland Valley Railroad right of way on the west. The northern portion of the district, between 15th Street and 21st Street, has been zoned with Historic Preservation Overlay Zoning by the City of Tulsa and is called North Maple Ridge.

The Whitney Avenue Historic District is a historic district in the East Rock neighborhood of New Haven, Connecticut. It is a 203-acre (82 ha) district which included 1,084 contributing buildings when it was listed on the National Register of Historic Places in 1989.

The Trinity Episcopal Church is a historic church at 131 W. Emerson Street in Melrose, Massachusetts. The main church building was constructed in 1886 to a design by Boston architect Charles Brigham. It is connected to its parish house, built in 1936 with a significant addition in 1956. The main building is English Revival (Tudor) in styling. Its walls are made of multiple colors of granite, and are topped by a steeply pitched slate roof. There is a large projecting gable section on the southern facade, which, along with the tower in the southeastern corner, has the half-timber styling typical of the Tudor Revival. The eastern facade has a projecting curved section, which houses the apse on the interior; it is from this section that the church is connected to the parish house via the somewhat utilitarian 1956 addition. The parish house was designed in Shingle Style by Boston architect and parish member William H. Smith, although with sympathy to the Tudor styling of the church.

The Twaddle Mansion was built for rancher Ebenezer "Eben" Twaddle in Reno, Nevada. The two-story frame house was built in 1905 by contractor Benjamin Leon in the Colonial Revival style, an unusual choice for Nevada, and executed with particular opulence.

The Beaver Hills Historic District is a 97-acre (39 ha) historic district in the Beaver Hills neighborhood of New Haven, Connecticut. It was listed on the National Register of Historic Places in 1986. In 1986, it included 235 contributing buildings.

The Waverley Historic District is located in Enid, Oklahoma, and has been listed on the National Register of Historic Places (NRHP) since 2006. It consists of four Waverley additions. The William and Luther Braden farm was the first parcel of land to be platted by the Waverley Development Company in May 1902. Subsequent additions were platted in 1905, 1906, and 1907. The District has 275 buildings built between 1895 and 1935. Architectural styles in the district include Queen Anne cottages, Folk Victorian houses, Colonial Revival houses, Craftsman Bungalow and Prairie School Foursquare Houses. There are also a few Tudor Revival, Neoclassical, Italian Renaissance, and Spanish Eclectic homes.

Greystone Castle is a small Tudor style cottage in the Newlands Manor section of Reno, Nevada, USA. It was added to the National Register of Historic Places as an example of its architectural style as well as its ties into Reno's history as a migratory divorce town. Starting with the William E. Corey divorce, Reno became known for its much quicker and simpler divorce laws, the only requiremnet being that the individuals had to stay in town for six months to achieve residency. Greystone Castle is the type of smaller upscale housing that divorcing individuals used during their waiting period.

The Foster/Bell House is an historic building located in Ottumwa, Iowa, United States. The original house on the property was the home of Judge H.B. Hendershott built in 1862. He sold the property to Thomas D. Foster in early 1890s. He was the chairman and general manager of the meat packing firm John Morrell & Company from 1893 to 1915. Foster hired architect Ernest Koch to design the present residence. It was originally a frame and stone house in the Neoclassical style that was completed in 1893. The house passed to Foster's daughter Ellen Foster Bell who hired the Des Moines architectural firm of Kraetsch and Kraetsch. They redesigned the exterior to its present Tudor Revival style in 1923. The architectural firm of Tinsley, McBroom & Higgins made significant changes to the interior in 1929. It features Sioux Falls red granite on the main floor.

The Fifth Street Bluff Historic District is a nationally recognized historic district located in Ottumwa, Iowa, United States. It was listed on the National Register of Historic Places in 1998. At the time of its nomination it contained 67 resources, which included 40 contributing buildings, three contributing structures, and 24 non-contributing buildings.

The Humphrey House in Reno, Nevada, located at 467 Ralston St., is a historic house built in 1906. Designed by Reno architect Fred Schadler, it is significant architecturally and for association with Nevada governors Tasker Oddie and Emmet Boyle, who were guests there. It was listed on the National Register of Historic Places in 1983.
Russell Mills (1892-1959) was an American architect based in Reno, Nevada. A number of his works are listed on the U.S. National Register of Historic Places. He "spent early years" in the Philippines. He worked as a draftsman for noted architect Frederic DeLongchamps.

The William J. Graham House, at 548 California Ave. in Reno, Nevada, United States, is a historic Tudor Revival house that was built in 1928. It was designed by George A. Schastey. It was listed on the National Register of Historic Places (NRHP) in 1983.

With this motto, “The measure of the worth of an organization to its community, is bound in its ability to embrace opportunities for service” the Twentieth Century Club had its beginning in 1894. Mrs. Walter McNab Miller served as President for an original group of 84 women. The Club's name was chosen to reflect a look forward to the future and the beginning of the new century.

The W.E. Barnard House, at 950 Joaquin Miller Dr. in Reno, Nevada, United States, was built in 1930. It includes Tudor Revival architecture, and, within that, is best described as a Cotswold Cottage style small house. Its two most dominant architectural features are a beehive chimney and a "high-pitched, gabled entry with a characteristic Tudor arch".

The Levy House, at 111-121 California Ave. in Reno, Nevada, is a historic Classical Revival-style house that was built in 1906. It was home of William Levy, a merchant and mining businessman.

The William Parker Straw House is a historic house at 282 North River Road in Manchester, New Hampshire. It was built in 1923 for William Parker Straw, a leading executive of the Amoskeag Manufacturing Company and president of the Amoskeag Bank, and is the city's finest example of Tudor Revival architecture. It was listed on the National Register of Historic Places in 1987.

The West End Historic District encompasses a predominantly residential area west of downtown New Britain, Connecticut. Forming a rough C shape around the west part of Walnut Hill Park, the area was developed in the late 19th century as one of its premier upper-class neighborhoods, home to business and civic leaders, with a fine array of late 19th and early 20th century architecture. It was listed on the National Register of Historic Places in 1998.

The North Washington Street Historic District in Watertown, Wisconsin is a 27 acres (11 ha) historic district which was listed on the National Register of Historic Places in 2009. It included 102 contributing buildings and eight non-contributing ones.
Peter J. Linhoff (1877-1954) was an American architect who designed many houses in St. Paul, Minnesota. He also designed the William J. Fantle House in Yankton, South Dakota, which is individually listed on the National Register of Historic Places (NRHP).
Louis F. Lockwood was an architect in Minnesota. Several of his works are listed on the National Register of Historic Places.

















