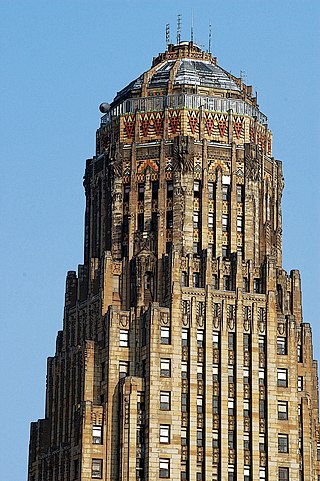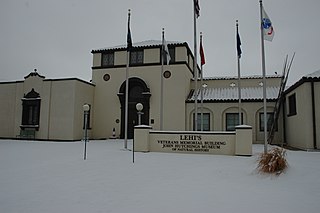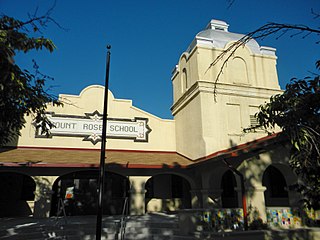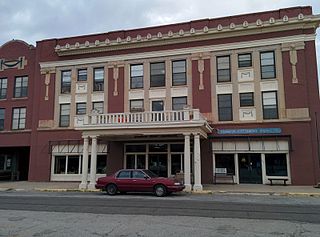
Tumacácori National Historical Park is located in the upper Santa Cruz River Valley in Santa Cruz County, southern Arizona. The park consists of 360 acres (1.5 km2) in three separate units. The park protects the ruins of three Spanish mission communities, two of which are National Historic Landmark sites. It also contains the landmark 1937 Tumacácori Museum building, also a National Historic Landmark.

The Nevada Governor's Mansion is the official residence of the governor of Nevada and his family. Reno architect George A. Ferris designed this Classical Revival (Neoclassical) style mansion. It is listed on the U.S. National Register of Historic Places.

There are 75 properties listed on the National Register of Historic Places in Albany, New York, United States. Six are additionally designated as National Historic Landmarks (NHLs), the most of any city in the state after New York City. Another 14 are historic districts, for which 20 of the listings are also contributing properties. Two properties, both buildings, that had been listed in the past but have since been demolished have been delisted; one building that is also no longer extant remains listed.

Frederick Heath was an American architect responsible for numerous projects in Tacoma, Washington. He worked out of his own office and as a senior partner at architectural firms. He was involved with Spaulding, Russell & Heath, and Heath & Gove. His work included designs for several historic and notable schools, churches, stadiums, and commercial properties.
Layton & Forsyth was a prominent Oklahoma architectural firm that also practiced as partnership including Layton Hicks & Forsyth and Layton, Smith & Forsyth. Led by Oklahoma City architect Solomon Layton, partners included George Forsyth, S. Wemyss Smith, Jewell Hicks, and James W. Hawk.

The Architecture of Buffalo, New York, particularly the buildings constructed between the American Civil War and the Great Depression, is said to have created a new, distinctly American form of architecture and to have influenced design throughout the world.

Seaview Hospital is a historic hospital complex in Willowbrook on Staten Island, New York. The original complex was planned and built between 1905 and 1938 and was the largest and most costly municipal facility for the treatment of tuberculosis of its date in the United States. After being shuttered, the complex was listed as a national historic district.

The Church of St. Anselm is a Roman Catholic parish church under the authority of the Roman Catholic Archdiocese of New York, located at 685 Tinton Avenue in the Mott Haven neighborhood of the Bronx in New York City. It was established in 1891 and is staffed by the Order of Augustinian Recollects. Previously it was staffed by the Benedictine monks.
This is a timeline and chronology of the history of Brooklyn, New York. Brooklyn is the most populous of New York City's boroughs, and was settled in 1646.
Esenwein & Johnnson was an architectural firm of Buffalo, New York.

The Lehi City Hall at 51 N. Center St. in Lehi, Utah, known also as Old Lehi City Hall, was built during 1918–1926. It was designed by architects Walter E. Ware and Alberto O. Treganza of Salt Lake City and is of Mission/Spanish Revival style.

The First United Methodist Church is a Methodist church that was founded in 1868 in Reno, Nevada. In 1868 the first meetings were held in the local schoolhouse on the corner of what is now First and Sierra Streets. In 1871 The first church was erected and dedicated on Sierra Street between First and Second Streets. In the early 1900s the wood-framed church was moved to the back of the lot and a new brick building was added to it. And finally in 1925 plans for a new building were made. Designed by Wythe, Blaken, and Olson of Oakland, the church is one of the first poured concrete buildings in Reno and utilizes Gothic Revival architectural themes. The corner stone for the current historical building was placed in 1926, with the building being dedicated in December of that same year. It was listed on the National Register of Historic Places in 1983; the listing included two contributing buildings. The second building is a parish house designed by local architect Donald Parsons and built in c.1840. In 1965 another addition was done to add on what is currently the fellowship hall, and Sunday school class rooms.
George A. Ferris & Son was an architectural firm in Reno, Nevada, consisting of partners George Ashmead Ferris (1859-1948) and his son Lehman "Monk" Ferris (1893-1996). The partnership lasted from just 1928 to 1932; both father and son however were individually prominent.

Mount Rose K-8 School of Languages, formerly Mount Rose Elementary School, is a public K-8 school at 915 Lander St. in Reno, Nevada, operated by the Washoe County School District. It occupies a historic Mission/Spanish Revival-style facility that was built in 1912 and extended in 1938. It was listed on the National Register of Historic Places in 1977 under the name Mount Rose Elementary.

With this motto, "The measure of the worth of an organization to its community, is bound in its ability to embrace opportunities for service" the Twentieth Century Club had its beginning in 1894. Mrs. Walter McNab Miller served as President for an original group of 84 women. The Club's name was chosen to reflect a look forward to the future and the beginning of the new century.

The Reno National Bank-First Interstate Bank, at 204 N. Virginia St. in Reno, Nevada, is a Classical Revival building that was built in 1915. It was designed by architect Frederick J. DeLongchamps. It was listed on the National Register of Historic Places in 1986. It was listed as part of a Thematic Resources study of the architecture of DeLongchamps.

Benson Dillon Billinghurst, often known using his initials as B.D. Billinghurst, was an American educator in Nevada during the early 20th century. Born in Ohio in 1869, he served as the Superintendent of Schools of the Washoe County School District from 1908 until his death in 1935, and was famous for his school building projects, his expansion of the availability and quality of Reno education, the introduction of junior high schools to Nevada, and his influence in education laws and the establishment of the Nevada State Textbook Commission.

The Southern Hotel is a three-story Classical Revival structure located in El Reno, Oklahoma. Listed on the National Register of Historic Places in 1978, the building was constructed in 1909 as a hotel for passengers traveling the Rock Island Railroad as well as travelers along the Oklahoma Railway Company's interurban line to Oklahoma City. When it was built, the Southern Hotel was one of the most opulent and extravagant hotels in Oklahoma.

Cedar Rapids Central Fire Station, also known as Cedar Rapids Hose Company No. 1 and the Cedar Rapids Science Station, is a historic building located in Cedar Rapids, Iowa, United States. It served as the city's fire department headquarters and downtown fire station from 1918 to 1985. It replaced a frame structure in the northeast quadrant, and was part of a larger program of building new facilities for the local fire department. The building program was a response to a series of disastrous fires, changing technology, and the city's growth. This fire station served from the era of horse-drawn pumper wagons to the modern era of fire engines, pumpers, and hook and ladder trucks. The two-story, brick Mission and Spanish Colonial Revival structure was designed by local architect Charles A. Dieman. In the mid-20th century a two-story kitchen addition was built onto the back of the building.

The Lincoln Park Historic District in Pomona, California is a 45-block, 230-acre residential neighborhood. The district consists of 821 structures—primarily single family homes built between the 1890s through the 1940s—featuring a wide variety of architectural styles from late Victorian and National Folk homes, Craftsman and Craftsman-influenced homes, as well as late 19th and 20th Century Revival architectural styles including Colonial, Mission/Spanish, Tudor and Classical Revival.


















