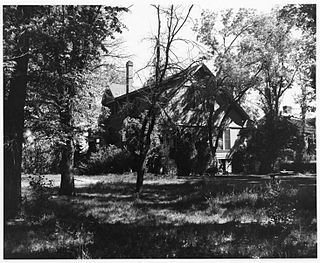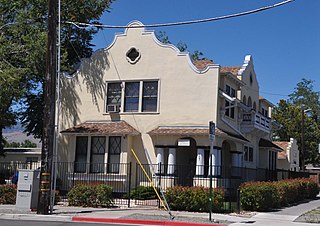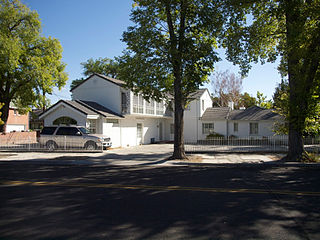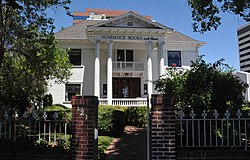
The Francis G. Newlands Home is a historic house at 7 Elm Court in Reno, Nevada, United States. Built in 1890, it is the former mansion of United States Senator Francis G. Newlands (1846-1917), a driving force in passage of the 1902 Newlands Reclamation Act. It was declared a National Historic Landmark in 1963 and listed on the National Register of Historic Places in 1966. The house is privately owned and is not open to the public.

The Nevada Governor's Mansion is the official residence of the governor of Nevada and his family. Reno architect George A. Ferris designed this Classical Revival (Neoclassical) style mansion. It is listed on the U.S. National Register of Historic Places.

The former First Church of Christ, Scientist, built in 1939, is an historic Classical revival style Christian Science church edifice located at 501 Riverside Drive, overlooking the Truckee River in Reno, Nevada. Anna Frandsen Loomis, a wealthy local Christian Scientist, underwrote the $120,000 cost of the building, including land acquisition and architect's fees. She was responsible for hiring noted Los Angeles architect Paul Revere Williams, the first African-American member of the AIA. In 1998 the congregation sold the building and used the funds from the sale to construct a new church at 795 West Peckham Lane. Church member and local theater patron Moya Lear donated $1.1 million to the Reno-Sparks Theater Community Coalition, which used the funding to purchase the First Church of Christ, Scientist and renamed it the Lear Theater.

Hawkins House, later known as Sierra Nevada Museum of Art, is a historic home in Reno, Nevada. It was designed in a colonial revival style by Elmer Grey for Prince A. Hawkins, a scion of the well-established Hawkins family, in 1911. It is now the offices of the Nevada Interscholastic Activities Association (NIAA).

The Twaddle Mansion was built for rancher Ebenezer "Eben" Twaddle in Reno, Nevada. The two-story frame house was built in 1905 by contractor Benjamin Leon in the Colonial Revival style, an unusual choice for Nevada, and executed with particular opulence.

Farmer's Bank of Carson Valley is a historic bank building at 1597 Esmeralda Avenue in Minden, Nevada. It was built from 1916 to 1918 to replace the original 1909 bank building, which the Farmer's Bank had outgrown. Prominent Nevada architect Frederic Joseph DeLongchamps designed the building in the Classical Revival style; the bank is one of many Neoclassical structures in Minden designed by DeLongchamps. It features a cornice with terra cotta tiles and bands, a flat roof with a low parapet, and an entrance portico with Ionic columns. It was built for Farmer's Bank organizer H. F. Dangberg, who was also the founder of Minden. It served as a bank until 1968; it currently houses offices.

The Churchill County Courthouse, at 10 Williams St. in Fallon, Nevada, was erected in 1903. It was designed by Reno, Nevada, architect Ben Leon in Classical Revival style, including a monumental portico with two pairs of columns having Ionic capitals. It served as the county courthouse until 1973 and then was used for offices.

The Alpha Tau Omega Fraternity House, at 205 University Terrace in Reno, Nevada, is a Colonial Revival building that was built in 1929. Also known as ATO House, the building is on a hill overlooking University Terrace Avenue in Reno's West University neighborhood, amongst other fraternities and sororities. It was a work of ATO member and Reno architect Lehman "Monk" Ferris. It was listed on the National Register of Historic Places in 2004.

The Washoe County Courthouse, at 117 S. Virginia St. in Reno, Nevada, was built in 1910. It is significant for playing a role in the divorce industry in Nevada during the first half of the 20th century, when divorce was legal in Nevada and liberal residency requirements were enacted, while divorce was much more difficult elsewhere. In 1931, more than 4,800 divorces were processed in northern Nevada, most processed through this courthouse; it was economically important, with $5,000,000 being spent per year in Reno by divorcing parties.

The Humphrey House in Reno, Nevada, located at 467 Ralston St., is a historic house built in 1906. Designed by Reno architect Fred Schadler, it is significant architecturally and for association with Nevada governors Tasker Oddie and Emmet Boyle, who were guests there. It was listed on the National Register of Historic Places in 1983.

The Joseph H. Gray House, at 457 Court St. in Reno, Nevada, United States, is a historic house that was built in 1911. It includes Colonial Revival details in a form having Queen Anne-style massing. It was listed on the National Register of Historic Places in 1987. The listing included two contributing buildings.

The Tyson House, at 242 W. Liberty St. in Reno, Nevada, is a historic house that was built during 1904–1906 and that was once owned by the family of Nevada senator Francis Newlands. It includes Colonial Revival elements but is primarily of Queen Anne architectural style.

The former Reno Main Post Office, located at 50 S. Virginia St. in Reno, Nevada, was built in 1933. The post office was designed by noted Nevada architect Frederic J. DeLongchamps and was built by the MacDonald Engineering Co., of Chicago, at cost of $363,660. This building was listed on the National Register of Historic Places in 1990. as U.S. Post Office-Reno Main.

The McCarthy–Platt House, at 1000 Plumas St. in Reno, Nevada, is a historic house that was originally built in 1900 and was redesigned in 1925 by architect Frederic J. DeLongchamps. It includes Colonial Revival architecture elements. It was listed on the National Register of Historic Places in 1984. It was deemed significant for association with its architect Frederic J. DeLongchamps, for its associations with Reno developer Charles McCarthy and Nevada attorney/politician Samuel Platt, and "as a noteworthy example" of Colonial Revival architecture in Nevada.

The McKinley Park School, at Riverside Drive and Keystone Avenue in Reno, Nevada, USA, is a historic school building that was built in 1909. It includes Mission/Spanish Revival architecture and was designed by George Ferris. Also known as the City of Reno, Recreation Center, it was listed on the National Register of Historic Places in 1985.

With this motto, "The measure of the worth of an organization to its community, is bound in its ability to embrace opportunities for service" the Twentieth Century Club had its beginning in 1894. Mrs. Walter McNab Miller served as President for an original group of 84 women. The Club's name was chosen to reflect a look forward to the future and the beginning of the new century.

The W.E. Barnard House, at 950 Joaquin Miller Dr. in Reno, Nevada, United States, was built in 1930. It includes Tudor Revival architecture, and, within that, is best described as a Cotswold Cottage style small house. Its two most dominant architectural features are a beehive chimney and a "high-pitched, gabled entry with a characteristic Tudor arch".

The Luella Garvey House, at 589-599 California Ave. in Reno, Nevada, United States.

The Nortonia Boarding House, at 150 Ridge St. in Reno, Nevada, was built in c.1900-1904. In 1906 it was purchased by Norton, who changed it to a boarding house, and it was also extended then. It is primarily Queen Anne in style but includes elements of Colonial Revival architecture as well. It was listed on the National Register of Historic Places in 1983. It is notable as "one of the best" surviving Queen Anne houses in Reno.

The Reno National Bank-First Interstate Bank, at 204 N. Virginia St. in Reno, Nevada, is a Classical Revival building that was built in 1915. It was designed by architect Frederick J. DeLongchamps. It was listed on the National Register of Historic Places in 1986. It was listed as part of a Thematic Resources study of the architecture of DeLongchamps.






















