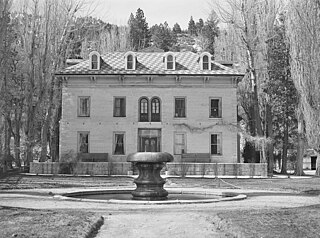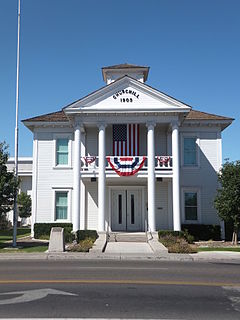The Mackay School of Earth Sciences and Engineering is a specialized school within the University of Nevada, Reno. It was named after the Mackay family, benefactors of the university by Clarence and John Mackay.

The Bowers Mansion, located between Reno and Carson City, Nevada, was built in 1863 by Lemuel "Sandy" Bowers and his wife, Eilley Orrum Bowers, and is a prime example of the homes built in Nevada by the new millionaires of the Comstock Lode mining boom.

Justin Morrill Hall, known almost exclusively as Morrill Hall, is an academic building of Cornell University on its Ithaca, New York campus. As of 2009 it houses the Departments of Romance Studies, Russian Literature, and Linguistics. The building is named in honor of Justin Smith Morrill, who as Senator from Vermont was the primary proponent of the Morrill Land-Grant Colleges Act of 1862 which greatly assisted the founding of Cornell University. Morrill Hall was declared a National Historic Landmark in 1965.

Morrill Hall, on the campus of Iowa State University, is a historic building that now houses the Christian Petersen Art Museum.

The Churchill County Courthouse, at 10 Williams St. in Fallon, Nevada, was built in 1903. It was designed by Reno, Nevada, architect Ben Leon in Classical Revival style, including a monumental portico with two pairs of columns having Ionic capitals. It served as the county courthouse until 1973 and then was used for offices.

The Alpha Tau Omega Fraternity House, at 205 University Terrace in Reno, Nevada, is a Colonial Revival building that was built in 1929. Also known as ATO House, the building is on a hill overlooking University Terrace Avenue in Reno's West University neighborhood, amongst other fraternities and sororities. It was a work of ATO member and Reno architect Lehman "Monk" Ferris. It was listed on the National Register of Historic Places in 2004.

The First United Methodist Church is a Methodist church founded in 1868 in Reno, Nevada. In 1868 the first meetings were held in the local schoolhouse on the corner of what is now First and Sierra Streets. In 1871 The first church was erected and dedicated on Sierra Street between First and Second Streets. In the early 1900s the wood framed church was moved to the back of the lot and a new brick building was added to it. And finally in 1925 plans for a new building were made. Designed by Wythe, Blaken, and Olson of Oakland, the church is one of the first poured concrete buildings in Reno and utilizes Gothic Revival architectural themes. The corner stone for the current historical building was placed in 1926, with the building being dedicated in December of that same year. It was listed on the National Register of Historic Places in 1983; the listing included two contributing buildings. The second building is a parish house designed by local architect Donald Parsons and built in c.1840. In 1965 another addition was done to add on what is currently the fellowship hall, and Sunday school class rooms.

The El Cortez Hotel, at 239 W. 2nd St. in Reno, Nevada, is a historic Art Deco-style hotel that was designed by Reno architects George A. Ferris & Son and was built in 1931. It was listed on the National Register of Historic Places in 1984.
George A. Ferris & Son was an architectural firm in Reno, Nevada, consisting of partners George Ashmead Ferris (1859-1948) and his son Lehman "Monk" Ferris (1893-1996). The partnership lasted from just 1928 to 1932; both father and son however were individually prominent.

The California Building, located at 1000 Cowan Dr., Idlewild Park, in Reno, Nevada, is a historic building that was built by the state of California for the Transcontinental Highway Exposition of 1927.

The Veterans of Foreign Wars Building in Reno, Nevada, located at 255 VFW Historic Ln, is a historic building that was listed on the U.S. National Register of Historic Places in 2008.. The building was a combined work of VFW Post 207 and VFW Post 9211, and includes a "semi-subterranean hall" in Reno's Tighe Park. The 2012 national convention of the Veterans of Foreign Wars was held in Reno, and U.S. president Barack Obama gave a speech.
Russell Mills (1892-1959) was an American architect based in Reno, Nevada. A number of his works are listed on the U.S. National Register of Historic Places. He "spent early years" in the Philippines. He worked as a draftsman for noted architect Frederic DeLongchamps.

With this motto, “The measure of the worth of an organization to its community, is bound in its ability to embrace opportunities for service” the Twentieth Century Club had its beginning in 1894. Mrs. Walter McNab Miller served as President for an original group of 84 women. The Club's name was chosen to reflect a look forward to the future and the beginning of the new century.

The Lake Mansion in Reno, Nevada, is a historic house that originally stood at the corner of Virginia and California Streets and is now located at 250 Court Street. It was built in 1877 by W.J. Marsh. It includes Late Victorian and Italianate architecture and was a home associated with Myron Lake, one of Reno's founders, who bought it in 1879.

The St. Charles-Muller's Hotel, at 302-304-310 S. Carson St. in Carson City, Nevada, is a historic hotel built in 1862. It has also been known as the St. Charles Hotel and as the Pony Express Hotel. It includes vernacular Italianate architecture.

University of Nevada Reno Historic District on the campus of the University of Nevada, Reno is a 40-acre (16 ha) historic district that was listed on the National Register of Historic Places (NRHP) on February 25, 1987. It includes works by architects Stanford White and Frederick J. DeLongchamps. It includes 13 contributing buildings and two other contributing structures, including two separately NRHP-listed buildings, the Mackay School of Mines Building and Morrill Hall. The 13 historic buildings are:

Nevada Downtown Historic District is a nationally recognized historic district located in Nevada, Iowa, United States. It was listed on the National Register of Historic Places in 2003. At the time of its nomination it consisted of 39 resources, which included 33 contributing buildings and six non-contributing buildings. The district takes in the city's central business district. Its period of significance starts with the relocation of the railroad depot to the head of 6th Street in the 1870s and continues through the late 1920s, when the town undertook several projects in a spirit of civic boosterism. The buildings here are one to three stories tall and are all masonry construction. The architectural styles include popular styles from the period: Italianate, Queen Anne, Neoclassical, Prairie School, American Craftsman, and vernacular forms. They housed retail shops, hotels, banks, restaurants, fraternal halls, and a creamery.

The City Hall-Monument District encompasses the city hall complex and central municipal park of New Britain, Connecticut. A prominent part of the city's downtown business district, the city hall is an architecturally distinguished former hotel, while the park includes a substantial Beaux Arts Civil War memorial. The district was listed on the National Register of Historic Places in 1973.






















