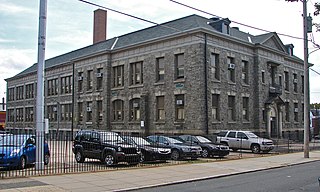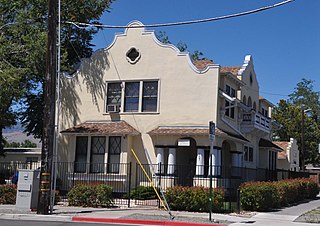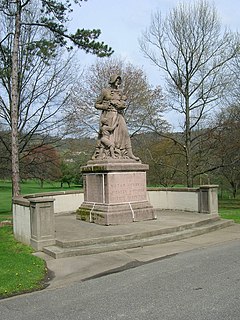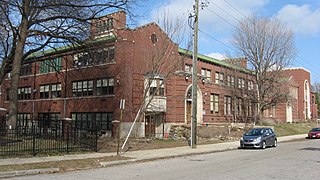
The Alexandria Museum of Art (AMoA) of Alexandria, central Louisiana, United States opened its doors in 1977 in the historic Rapides Bank and Trust Company Building. Rapides Bank and Trust Company Building is a historic bank building completed in 1898 in the Renaissance Revival style, and was added to the National Register of Historic Places on May 15, 1980. In 1998, AMoA expanded and constructed its grand foyer and offices as an annex to the Rapides Bank Building. In 1999, AMoA was honored as an Outstanding Arts Organization in the Louisiana Governor's Arts Awards. In 2007, the Museum entered into a collaborative endeavor agreement with Louisiana State University of Alexandria (LSUA). AMoA now also serves as a downtown campus for LSUA classes and is host to multidisciplinary community events, including concerts and recitals, lectures, yoga classes, Second Saturday Markets, and Museum Afterhours. These events support all art forms – film, literature and poetry, songwriting and visual arts.

Mount Auburn Historic District is located in the Mount Auburn neighborhood of Cincinnati, Ohio. It extends along both sides of Auburn Avenue roughly between Ringold Street and William H. Taft Road. The population of Mount Auburn was 4,904 at the 2010 census.

Philip Ackley Stanton House is a Mission Revival—Spanish Colonial Revival style house in Anaheim, California. It is now within the Fairmont Preparatory Academy.

Immaculate Conception Catholic Church is a parish of the Roman Catholic Church in Celina, Ohio, United States. Founded later than many other Catholic parishes in the heavily Catholic region of western Ohio, it owns a complex of buildings constructed in the early 20th century that have been designated historic sites because of their architecture. Leading among them is its massive church, built in the Romanesque Revival style just 43 years after the first Catholic moved into the city: it has been called northwestern Ohio's grandest church building.

Joseph Pennell Elementary School is a historic elementary school in the Belfield neighborhood of Philadelphia, Pennsylvania. It is part of the School District of Philadelphia. The building was designed by architect Irwin T. Catharine and built in 1926–1927. It is a three-story brick building, nine bays wide with projecting end bays in the Late Gothic Revival style. An addition was built in 1954. The school is named for illustrator Joseph Pennell (1857–1926).

James Logan Elementary School is a historic elementary school building in the Logan neighborhood of Philadelphia, Pennsylvania. It is part of the School District of Philadelphia. The building was designed by Irwin T. Catharine and built in 1923–1924. It is a three-story, nine-bay, "U"-shaped brick building with a raised basement in the Colonial Revival-style. It features a central entrance pavilion, round arched surrounds, and a brick parapet.

William Rowen Elementary School is a historic elementary school located in the West Oak Lane neighborhood of Philadelphia, Pennsylvania. It is a part of the School District of Philadelphia.

Olney Elementary School is a historic elementary school located in the Olney neighborhood of Philadelphia, Pennsylvania. It is part of the School District of Philadelphia. The building built in 1900–1901 and is a two-story ashlar and smooth limestone building in the Georgian Revival-style. It features a projecting pedimented center bay and arched limestone entrance surround.

The Bismarck station in Bismarck, North Dakota was built in 1900 by the Northern Pacific Railway. It is in Mission/Spanish Revival style and was designed by architects Reed & Stem. It "is notable for its Spanish mission-style architecture, a familiar mode in the Southwest and California but uncommon in the northern plains." After the Northern Pacific Railway and then Burlington Northern Railroad discontinued passenger service, Amtrak's North Coast Hiawatha used the station from 1971 until it was discontinued in 1979.

Richmond Elementary School is a historic elementary school located in the Port Richmond neighborhood of Philadelphia, Pennsylvania. It is part of the School District of Philadelphia. The building was designed by Irwin T. Catharine and built in 1928–1929. It is a three-story, nine-bay, brick building on a raised basement in the Late Gothic Revival style. It features a projecting stone entryway with Tudor arch, stone beltcourse and cornice, and a crenellated parapet.

James Dobson Elementary School is historic elementary school located in the Manayunk neighborhood of Philadelphia, Pennsylvania. It is part of the School District of Philadelphia. The building was designed by Irwin T. Catharine and built in 1929–1930. It is a three-story, five bay, brick building on a raised basement in the Late Gothic Revival-style. It features an entrance pavilion with stone-trimmed arched opening, and brick piers with stone trim.

Emlen Elementary School, formerly Eleanor Cope Emlen School of Practice, is a historic elementary school located in the Mount Airy neighborhood of Philadelphia, Pennsylvania. It is part of the School District of Philadelphia. The building was designed by Irwin T. Catharine and built in 1925–1926. It is a three-story, nine bay, brick building on a raised basement in the Late Gothic Revival-style. An auditorium addition was built in 1930. It features a central two-story bay window, stone surrounds, and a crenelated parapet. It was used as an "observation school" for teacher education and training.

Henry H. Houston Elementary School is a historic elementary school located in the Mount Airy neighborhood of Philadelphia, Pennsylvania. It is part of the School District of Philadelphia. The building was designed by Irwin T. Catharine and built in 1926–1927. It is a three-story, nine bay, brick building on a raised basement in the Late Gothic Revival-style. It features a projecting stone entryway with Tudor arched opening, stone surrounds, and a crenelated parapet.

The Humphrey House in Reno, Nevada, located at 467 Ralston St., is a historic house built in 1906. Designed by Reno architect Fred Schadler, it is significant architecturally and for association with Nevada governors Tasker Oddie and Emmet Boyle, who were guests there. It was listed on the National Register of Historic Places in 1983.

The McKinley Park School, at Riverside Drive and Keystone Avenue in Reno, Nevada, USA, is a historic school building that was built in 1909. It includes Mission/Spanish Revival architecture and was designed by George Ferris. Also known as the City of Reno, Recreation Center, it was listed on the National Register of Historic Places in 1985.

The W.E. Barnard House, at 950 Joaquin Miller Dr. in Reno, Nevada, United States, was built in 1930. It includes Tudor Revival architecture, and, within that, is best described as a Cotswold Cottage style small house. Its two most dominant architectural features are a beehive chimney and a "high-pitched, gabled entry with a characteristic Tudor arch".

The National Road Corridor Historic District is a historic district in eastern Wheeling, West Virginia. The district encompasses a 1.5-mile (2.4 km) section of the National Road from Park View Lane to Bethany Pike. A primarily residential area, the district includes the homes of some of Wheeling's wealthiest residents of the late 19th century and early 20th century. The homes are generally situated on large lots and were designed in popular architectural styles of the period, including Queen Anne, Colonial Revival, Italianate, Shingle Style, Classical Revival, Mission Revival, and Tudor Revival. Frederick F. Faris and Edward B. Franzheim, both significant Wheeling architects, each designed multiple homes along the road. The district also includes two cemeteries, Greenwood Cemetery and Mount Calvary Cemetery; Hornbrook Park, the site of a Madonna of the Trail monument and a Civil War memorial; Triadelphia High School, also designed by Faris; and three churches.

Benson Dillon Billinghurst, often known using his initials as B.D. Billinghurst, was an American educator in Nevada during the early 20th century. He served as the Superintendent of Schools of the Washoe County School District from 1908 until his death in 1935, and was famous for his school building projects, his expansion of the availability and quality of Reno education, the introduction of junior high schools to Nevada, and his influence in education laws and the establishment of the Nevada State Textbook Commission.

Joseph J. Bingham Indianapolis Public School No. 84 is a historic elementary school building located at Indianapolis, Marion County, Indiana. It was built in 1927–1928, and is a two-story, Mission Revival style building on a raised basement. It is of reinforced concrete construction sheathed in red brick with limestone detailing. It has a green clay barrel tile, side gabled roof. A wing was added in 1955.

The Lincoln Park Historic District in Pomona, California is a 45-block, 230-acre residential neighborhood. The district consists of 821 structures—primarily single family homes built between the 1890s through the 1940s—featuring a wide variety of architectural styles from late Victorian and National Folk homes, Craftsman and Craftsman-influenced homes, and a wide variety of late 19th and 20th Century Revival architectural styles including Colonial, Mission/Spanish, Tudor and Classical Revival.






















