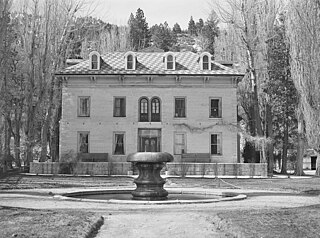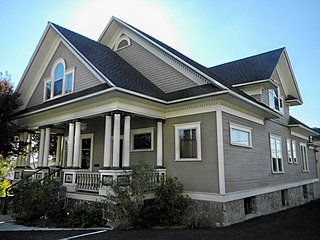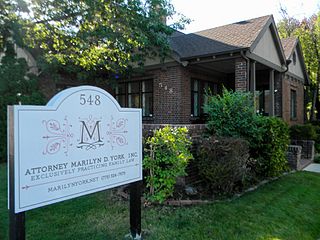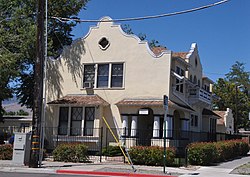Frederic Joseph DeLongchamps was an American architect. He was one of Nevada's most prolific architects, yet is notable for entering the architectural profession with no extensive formal training. He has also been known as Frederick J. DeLongchamps, and was described by the latter name in an extensive review of the historic importance of his works which led to many of them being listed on the U.S. National Register of Historic Places in the 1980s.

The Bowers Mansion, located between Reno and Carson City, Nevada, was built in 1863 by Lemuel "Sandy" Bowers and his wife, Eilley Orrum Bowers, and is a prime example of the homes built in Nevada by the new millionaires of the Comstock Lode mining boom.

The Twaddle Mansion was built for rancher Ebenezer "Eben" Twaddle in Reno, Nevada. The two-story frame house was built in 1905 by contractor Benjamin Leon in the Colonial Revival style, an unusual choice for Nevada, and executed with particular opulence.

The Borland–Clifford House, also known as the Clifford House, is a historic Carpenter Gothic house located at 339 Ralston Street in Reno, Washoe County, Nevada. The house is one of the few extant houses in Reno which were built in the 19th century.

Farmer's Bank of Carson Valley is a historic bank building located at 1597 Esmeralda Avenue in Minden, Nevada. The bank was built from 1916 to 1918 to replace the original 1909 bank building, which the Farmer's Bank had outgrown. Prominent Nevada architect Frederic Joseph DeLongchamps designed the building in the Classical Revival style; the bank is one of many Neoclassical structures designed by DeLongchamps in Minden. The bank's design features a cornice with terra cotta tiles and bands, a flat roof with a low parapet, and an entrance portico with Ionic columns. The bank was built for Farmer's Bank organizer H. F. Dangberg, who was also the founder of Minden. The building served as a bank until 1968 and currently houses offices.

The Alpha Tau Omega Fraternity House, at 205 University Terrace in Reno, Nevada, is a Colonial Revival building that was built in 1929. Also known as ATO House, the building is on a hill overlooking University Terrace Avenue in Reno's West University neighborhood, amongst other fraternities and sororities. It was a work of ATO member and Reno architect Lehman "Monk" Ferris. It was listed on the National Register of Historic Places in 2004.
George A. Ferris & Son was an architectural firm in Reno, Nevada, consisting of partners George Ashmead Ferris (1859-1948) and his son Lehman "Monk" Ferris (1893-1996). The partnership lasted from just 1928 to 1932; both father and son however were individually prominent.

The Robison House in Sparks, Nevada, at 409 13th St., is a historic mansion-like house with Colonial Revival elements built c. 1904. The property includes small rental cottages used in Reno, Nevada's "divorce trade". It is listed on the National Register of Historic Places (NRHP).

The Tyson House, at 242 W. Liberty St. in Reno, Nevada, is a historic house that was built during 1904–1906 and that was once owned by the family of Nevada senator Francis Newlands. It includes Colonial Revival elements but is primarily of Queen Anne architectural style.

The J. Clarence Kind House, at 751 Marsh Ave. in Reno, Nevada, United States, is an historic Tudor Revival-style house that was built in 1934. Also known as the William Forman Home, it was listed on the National Register of Historic Places (NRHP) in 2005.
Russell Mills (1892-1959) was an American architect based in Reno, Nevada. A number of his works are listed on the U.S. National Register of Historic Places. He "spent early years" in the Philippines. He worked as a draftsman for noted architect Frederic DeLongchamps.

Update: Unfortunately this was torn down.

The Charles H. Burke House, at 36 Stewart St. in Reno, Nevada, is a historic house with Colonial Revival and Queen Anne elements that was designed and built by Charles H. Burke in 1908.

The William J. Graham House, at 548 California Ave. in Reno, Nevada, United States, is a historic Tudor Revival house that was built in 1928. It was designed by George A. Schastey. It was listed on the National Register of Historic Places (NRHP) in 1983.

The Pearl Upson House, at 937 Jones St. in Reno, Nevada, United States, is a historic, two-story, red brick, simplified-Queen Anne-style house that was built in 1902. Also known as the Arrizabalaga House, it was listed on the National Register of Historic Places in 2003.

The McKinley Park School, at Riverside Drive and Keystone Avenue in Reno, Nevada, USA, is a historic school building that was built in 1909. It includes Mission/Spanish Revival architecture and was designed by George Ferris. Also known as the City of Reno, Recreation Center, it was listed on the National Register of Historic Places in 1985.

With this motto, “The measure of the worth of an organization to its community, is bound in its ability to embrace opportunities for service” the Twentieth Century Club had its beginning in 1894. Mrs. Walter McNab Miller served as President for an original group of 84 women. The Club's name was chosen to reflect a look forward to the future and the beginning of the new century.

The Southside School, formerly known as Southside School Annex, at 190 E. Liberty in Reno, Nevada, was built in 1936 as an additional building to a 1903-built original building. Only the 1936 annex building survives. It was built with Works Progress Administration funding. It was listed on the National Register of Historic Places in 1993.

The Joseph Giraud House, at 442 Flint St. in Reno, Nevada, United States, is a historic house that was designed by prominent Nevada architect Frederick DeLongchamps and was built in 1914. Also known as the Hardy House, it was listed on the National Register of Historic Places in 1984.

University of Nevada Reno Historic District on the campus of the University of Nevada, Reno is a 40-acre (16 ha) historic district that was listed on the National Register of Historic Places (NRHP) on February 25, 1987. It includes works by architects Stanford White and Frederick J. DeLongchamps. It includes 13 contributing buildings and two other contributing structures, including two separately NRHP-listed buildings, the Mackay School of Mines Building and Morrill Hall. The 13 historic buildings are:



















