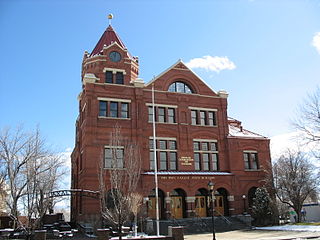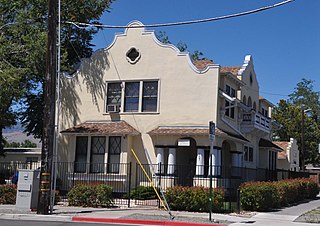
Paul Revere Williams, FAIA was an American architect based in Los Angeles, California. He practiced mostly in Southern California and designed the homes of numerous celebrities, including Frank Sinatra, Lucille Ball and Desi Arnaz, Lon Chaney, Barbara Stanwyck and Charles Correll. He also designed many public and private buildings.
Frederic Joseph DeLongchamps was an American architect. He was one of Nevada's most prolific architects, yet is notable for entering the architectural profession with no extensive formal training. He has also been known as Frederick J. DeLongchamps, and was described by the latter name in an extensive review of the historic importance of his works which led to many of them being listed on the U.S. National Register of Historic Places in the 1980s.

The Nevada Governor's Mansion is the official residence of the governor of Nevada and his family. Reno architect George A. Ferris designed this Classical Revival (Neoclassical) style mansion. It is listed on the U.S. National Register of Historic Places.

The former First Church of Christ, Scientist, built in 1939, is an historic Classical revival style Christian Science church edifice located at 501 Riverside Drive, overlooking the Truckee River in Reno, Nevada. Anna Frandsen Loomis, a wealthy local Christian Scientist, underwrote the $120,000 cost of the building, including land acquisition and architect's fees. She was responsible for hiring noted Los Angeles architect Paul Revere Williams, the first African-American member of the AIA. In 1998 the congregation sold the building and used the funds from the sale to construct a new church at 795 West Peckham Lane. Church member and local theater patron Moya Lear donated $1.1 million to the Reno-Sparks Theater Community Coalition, which used the funding to purchase the First Church of Christ, Scientist and renamed it the Lear Theater.

Berkley Square was designed in 1949 by Paul Revere Williams and is named after Thomas L. Berkley, an attorney from Oakland, California. The historic district contained 148 homes. It was built in the African American West Las Vegas area of Las Vegas, Nevada. The district was listed on the National Register of Historic Places in 2009. Terry and Jerry Holmes were born at 512 Byrnes Avenue in Berkley Square on March 3, 1951, to Canary and Clarence Holmes.

The Carson City Post Office is a historic building in Carson City, Nevada built from 1888 to 1891. It was designed by architect Mifflin E. Bell. It was listed on the National Register of Historic Places in 1979.

The Churchill County Courthouse, at 10 Williams St. in Fallon, Nevada, was erected in 1903. It was designed by Reno, Nevada, architect Ben Leon in Classical Revival style, including a monumental portico with two pairs of columns having Ionic capitals. It served as the county courthouse until 1973 and then was used for offices.

The Alpha Tau Omega Fraternity House, at 205 University Terrace in Reno, Nevada, is a Colonial Revival building that was built in 1929. Also known as ATO House, the building is on a hill overlooking University Terrace Avenue in Reno's West University neighborhood, amongst other fraternities and sororities. It was a work of ATO member and Reno architect Lehman "Monk" Ferris. It was listed on the National Register of Historic Places in 2004.

The Humphrey House in Reno, Nevada, located at 467 Ralston St., is a historic house built in 1906. Designed by Reno architect Fred Schadler, it is significant architecturally and for association with Nevada governors Tasker Oddie and Emmet Boyle, who were guests there. It was listed on the National Register of Historic Places in 1983.

The First United Methodist Church is a Methodist church that was founded in 1868 in Reno, Nevada. In 1868 the first meetings were held in the local schoolhouse on the corner of what is now First and Sierra Streets. In 1871 The first church was erected and dedicated on Sierra Street between First and Second Streets. In the early 1900s the wood-framed church was moved to the back of the lot and a new brick building was added to it. And finally in 1925 plans for a new building were made. Designed by Wythe, Blaken, and Olson of Oakland, the church is one of the first poured concrete buildings in Reno and utilizes Gothic Revival architectural themes. The corner stone for the current historical building was placed in 1926, with the building being dedicated in December of that same year. It was listed on the National Register of Historic Places in 1983; the listing included two contributing buildings. The second building is a parish house designed by local architect Donald Parsons and built in c.1840. In 1965 another addition was done to add on what is currently the fellowship hall, and Sunday school class rooms.

The El Cortez Hotel, at 239 W. 2nd St. in Reno, Nevada, is a historic Art Deco-style hotel that was designed by Reno architects George A. Ferris & Son and was built in 1931. It was listed on the National Register of Historic Places in 1984.
Russell Mills (1892-1959) was an American architect based in Reno, Nevada. A number of his works are listed on the U.S. National Register of Historic Places. He "spent early years" in the Philippines. He worked as a draftsman for noted architect Frederic DeLongchamps.

The former Reno Main Post Office, located at 50 S. Virginia St. in Reno, Nevada, was built in 1933. The post office was designed by noted Nevada architect Frederic J. DeLongchamps and was built by the MacDonald Engineering Co., of Chicago, at cost of $363,660. This building was listed on the National Register of Historic Places in 1990. as U.S. Post Office-Reno Main.

The McCarthy–Platt House, at 1000 Plumas St. in Reno, Nevada, is a historic house that was originally built in 1900 and was redesigned in 1925 by architect Frederic J. DeLongchamps. It includes Colonial Revival architecture elements. It was listed on the National Register of Historic Places in 1984. It was deemed significant for association with its architect Frederic J. DeLongchamps, for its associations with Reno developer Charles McCarthy and Nevada attorney/politician Samuel Platt, and "as a noteworthy example" of Colonial Revival architecture in Nevada.

With this motto, "The measure of the worth of an organization to its community, is bound in its ability to embrace opportunities for service" the Twentieth Century Club had its beginning in 1894. Mrs. Walter McNab Miller served as President for an original group of 84 women. The Club's name was chosen to reflect a look forward to the future and the beginning of the new century.

The Downtown Reno Library is the main library of the Washoe County Library System, at 301 S. Center St. in Reno, Nevada. It occupies a historic Modern-style building listed on the National Register of Historic Places as the Washoe County Library. It is known also as the Downtown Library. It was designed by Hewitt Campau Wells in Modern style and was built in 1965.

The Joseph Giraud House, at 442 Flint St. in Reno, Nevada, United States, is a historic house that was designed by prominent Nevada architect Frederick DeLongchamps and was built in 1914. Also known as the Hardy House, it was listed on the National Register of Historic Places in 1984.

The Reno National Bank-First Interstate Bank, at 204 N. Virginia St. in Reno, Nevada, is a Classical Revival building that was built in 1915. It was designed by architect Frederick J. DeLongchamps. It was listed on the National Register of Historic Places in 1986. It was listed as part of a Thematic Resources study of the architecture of DeLongchamps.

Morrill Hall at the University of Nevada, Reno is a historic Italianate building that was built during 1885–86. It was described by architect Edward Parsons as "'a classic example of Italianate Victorian architecture...dignified with a wood shingled mansard roof and full dormer windows.'"

Trinity Episcopal Cathedral, located in Reno, Nevada, United States, is the seat of the Diocese of Nevada. The congregation was established in 1870, and they held their first services in a schoolhouse. By 1873 they were able to buy the lot on which the school stood, and in December 1875 they completed a new church. The parish bought the property the present church building is located on in the 1920s. Local architect Frederic DeLongchamps designed a new church building, and the congregation was able to complete the lower level of the church in 1929. This served all the parish's needs until the present church was completed in 1949.




















