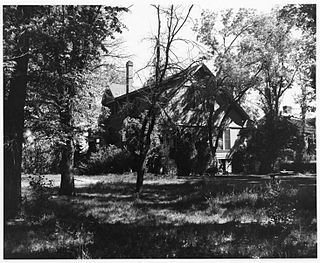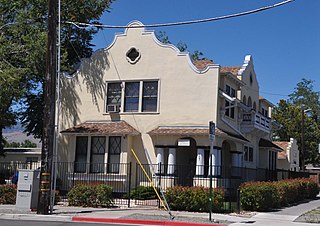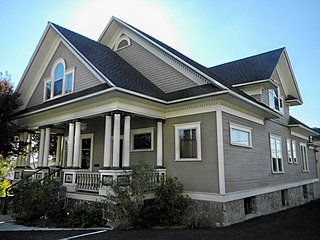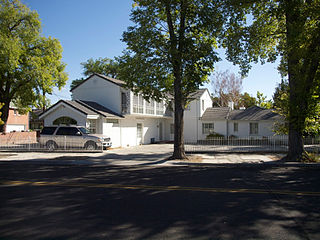Frederic Joseph DeLongchamps was an American architect. He was one of Nevada's most prolific architects, yet is notable for entering the architectural profession with no extensive formal training. He has also been known as Frederick J. DeLongchamps, and was described by the latter name in an extensive review of the historic importance of his works which led to many of them being listed on the U.S. National Register of Historic Places in the 1980s.

The Francis G. Newlands Home is a historic house at 7 Elm Court in Reno, Nevada, United States. Built in 1890, it is the former mansion of United States Senator Francis G. Newlands (1846-1917), a driving force in passage of the 1902 Newlands Reclamation Act. It was declared a National Historic Landmark in 1963 and listed on the National Register of Historic Places in 1966. The house is privately owned and is not open to the public.

Hawkins House, later known as Sierra Nevada Museum of Art, is a historic home in Reno, Nevada. It was designed in a colonial revival style by Elmer Grey for Prince A. Hawkins, a scion of the well-established Hawkins family, in 1911. It is now the offices of the Nevada Interscholastic Activities Association (NIAA).

The Twaddle Mansion was built for rancher Ebenezer "Eben" Twaddle in Reno, Nevada. The two-story frame house was built in 1905 by contractor Benjamin Leon in the Colonial Revival style, an unusual choice for Nevada, and executed with particular opulence.
Hardy House may refer to:

The Alpha Tau Omega Fraternity House, at 205 University Terrace in Reno, Nevada, is a Colonial Revival building that was built in 1929. Also known as ATO House, the building is on a hill overlooking University Terrace Avenue in Reno's West University neighborhood, amongst other fraternities and sororities. It was a work of ATO member and Reno architect Lehman "Monk" Ferris. It was listed on the National Register of Historic Places in 2004.

The Humphrey House in Reno, Nevada, located at 467 Ralston St., is a historic house built in 1906. Designed by Reno architect Fred Schadler, it is significant architecturally and for association with Nevada governors Tasker Oddie and Emmet Boyle, who were guests there. It was listed on the National Register of Historic Places in 1983.

The First United Methodist Church is a Methodist church that was founded in 1868 in Reno, Nevada. In 1868 the first meetings were held in the local schoolhouse on the corner of what is now First and Sierra Streets. In 1871 The first church was erected and dedicated on Sierra Street between First and Second Streets. In the early 1900s the wood-framed church was moved to the back of the lot and a new brick building was added to it. And finally in 1925 plans for a new building were made. Designed by Wythe, Blaken, and Olson of Oakland, the church is one of the first poured concrete buildings in Reno and utilizes Gothic Revival architectural themes. The corner stone for the current historical building was placed in 1926, with the building being dedicated in December of that same year. It was listed on the National Register of Historic Places in 1983; the listing included two contributing buildings. The second building is a parish house designed by local architect Donald Parsons and built in c.1840. In 1965 another addition was done to add on what is currently the fellowship hall, and Sunday school class rooms.

The Joseph H. Gray House, at 457 Court St. in Reno, Nevada, United States, is a historic house that was built in 1911. It includes Colonial Revival details in a form having Queen Anne-style massing. It was listed on the National Register of Historic Places in 1987. The listing included two contributing buildings.

The Tyson House, at 242 W. Liberty St. in Reno, Nevada, is a historic house that was built during 1904–1906 and that was once owned by the family of Nevada senator Francis Newlands. It includes Colonial Revival elements but is primarily of Queen Anne architectural style.
Russell Mills (1892-1959) was an American architect based in Reno, Nevada. A number of his works are listed on the U.S. National Register of Historic Places. He "spent early years" in the Philippines. He worked as a draftsman for noted architect Frederic DeLongchamps.

The Charles H. Burke House, at 36 Stewart St. in Reno, Nevada, is a historic house with Colonial Revival and Queen Anne elements that was designed and built by Charles H. Burke in 1908.

The Pearl Upson House, at 937 Jones St. in Reno, Nevada, United States, is a historic, two-story, red brick, simplified-Queen Anne-style house that was built in 1902. Also known as the Arrizabalaga House, it was listed on the National Register of Historic Places in 2003.

The McCarthy–Platt House, at 1000 Plumas St. in Reno, Nevada, is a historic house that was originally built in 1900 and was redesigned in 1925 by architect Frederic J. DeLongchamps. It includes Colonial Revival architecture elements. It was listed on the National Register of Historic Places in 1984. It was deemed significant for association with its architect Frederic J. DeLongchamps, for its associations with Reno developer Charles McCarthy and Nevada attorney/politician Samuel Platt, and "as a noteworthy example" of Colonial Revival architecture in Nevada.

The Lake Mansion in Reno, Nevada, is a historic house that originally stood at the corner of Virginia and California Streets and is now located at 250 Court Street. It was built in 1877 by W.J. Marsh. It includes Late Victorian and Italianate architecture and was a home associated with Myron Lake, one of Reno's founders, who bought it in 1879.

The Burke–Berryman House, at 418 Cheney St. in Reno, Nevada, is a historic house with elements of Queen Anne and Colonial Revival architecture. It was built c.1909-10 as a rental house in the "Burke's Addition" area of Reno, developed by Charles H. Burke.

The Luella Garvey House, at 589-599 California Ave. in Reno, Nevada, United States.

The Levy House, at 111-121 California Ave. in Reno, Nevada, is a historic Classical Revival-style house that was built in 1906. It was home of William Levy, a merchant and mining businessman.

The Rainier Brewing Company Bottling Plant, at 310 Spokane St. in Reno, Nevada, was built in 1905. It was also known as Ice House Antiques and required $30,000 to build.

Morrill Hall at the University of Nevada, Reno is a historic Italianate building that was built during 1885–86. It was described by architect Edward Parsons as "'a classic example of Italianate Victorian architecture...dignified with a wood shingled mansard roof and full dormer windows.'"



















