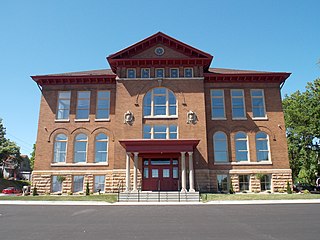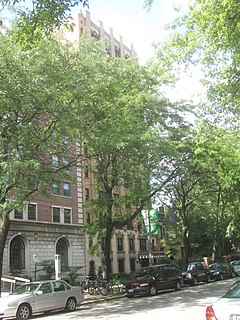
The Wilcox, Crittenden Mill, also known as Wilcox, Crittenden Mill Historic District, is a 17-acre (6.9 ha) property in Middletown, Connecticut that was listed on the National Register of Historic Places in 1986. It was the location of the Wilcox, Crittenden company, a marine hardware firm. The historic district listing included four contributing buildings and three other contributing sites.

The Lummus Park Historic District or simply Lummus Park, is on the National Register of Historic Places and a locally historic designated district in Miami, Florida. It is roughly bound by Northwest Fifth Street to the north, Flagler Street to the south, Northwest Third Avenue to the east, and the Miami River to the west. On October 25, 2006, it was added to the U.S. National Register of Historic Places. Lummus Park has some of the oldest structures in Miami, and over the decades, has been able to retain a large part of its early pioneer character.

55 Central Park West is a 19-floor housing cooperative located on the Upper West Side of Manhattan, New York City. The building was designed by the architectural firm Schwartz & Gross, and built in 1929. The building is a contributing property within the Central Park West Historic District, which is listed on the National Register of Historic Places.

This is a list of the National Register of Historic Places listings in Douglas County, Nebraska.

The Chatsworth Apartments is an apartment building located in Midtown Detroit, Michigan, within the campus of Wayne State University. It was listed on the National Register of Historic Places in 1986.

The Santa Fe Apartments were an apartment building located in Detroit, Michigan. The building was listed on the National Register of Historic Places in 1986 and subsequently demolished by Wayne State University; the site is now the location of the Yousif B. Ghafari Hall.

The Pasadena Apartments is an apartment building located at 2170 East Jefferson Avenue in Detroit, Michigan. It was listed on the National Register of Historic Places in 1985.

The Kingston Arms Apartments is an apartment building located at 296 East Grand Boulevard in Detroit, Michigan, in the East Grand Boulevard Historic District. It was listed on the National Register of Historic Places in 1999. The Kingston Arms, built in 1924, is a representative example of the rise of middle-class apartment buildings in pre-Depression era Detroit.

The River Terrace Apartments is an apartment building located at 7700 East Jefferson Avenue in Detroit, Michigan. It was listed on the National Register of Historic Places in 2009. River Terrace Apartments was one of the first two garden apartment complexes built in Michigan which used loan guarantees from the Federal Housing Administration, the other being Hillcrest Village in East Lansing.

Franklin Hall in Goodwell, Oklahoma, USA, built during 1909-10 by a local contractor, has been used in various ways for housing throughout its history. It was listed on the National Register of Historic Places listings in Texas County, Oklahoma in 2007 with the alternate name Girls' Dormitory/Boys' Dormitory.

The University–Cultural Center MRA is a pair of multiple property submissions to the National Register of Historic Places which were approved on April 29 and May 1, 1986. The structures included are all located in Midtown, near Woodward Avenue and Wayne State University in Detroit, Michigan. The two submissions are designated the University–Cultural Center MRA Phase I, containing five properties, and the University–Cultural Center MRA Phase II, containing three properties.

Pierce School No. 13 is a historic building located on the east side of Davenport, Iowa, United States. Pierce School Lofts, as the building is now called, contains 41 market-rate apartments. It was included as a contributing property in the Village of East Davenport Historic District in 1980. The building was individually listed on the National Register of Historic Places in 1983.

The NAMCO Block is an apartment block built in Windsor, Vermont in 1920-1922. It was listed on the National Register of Historic Places in 1991 as an example of a large-scale company housing project. The building is located at the corner of Union and Main Streets, in the southern part of the historical center of Windsor.

The Saint Rita Apartments is an apartment building located at 35 Owen Street in the North End, of Detroit, Michigan. It was listed on the National Register of Historic Places in 2017.

Brown Apartments is a historic building located in Cedar Rapids, Iowa, United States. Designed by local architect William J. Brown, this is an early example of an apartment suites building type and the first known English basement apartment building in the city. Other innovations from the time of construction include the janitor's living quarters, a common laundry room, and tenant storage areas. The building's first owners were Arthur and Elizabeth Brown. He was an ice cream manufacturer and marketer, and it is unknown if he was related to the architect. The four-story, brick structure features American Craftsman influences. The symmetrical facade consists of three projecting solarium bays between which are the entry ways into the building. Both of the entry porches has heavy wooden brackets, and each bay is capped with distinctive wood parapets that are supported by heavy timber brackets. Regionalist painter Marvin Cone lived in the building from 1920 to 1923. He dedicated two oil paintings to the Browns in lieu of rent. The building was listed on the National Register of Historic Places in 2010.

The Marwood Apartments is an apartment building located at 53 Marston Street in Detroit, Michigan. It was listed on the National Register of Historic Places in 2019.

The Jeffery–Cyril Historic District is a national historic district in the South Shore neighborhood of Chicago, Illinois. The district comprises a cluster of six apartment buildings on Jeffery Boulevard, 71st Place, and Cyril Avenue. All six buildings were built between 1927 and 1929. Apartments had become a popular housing choice for middle-class families by the 1920s, when South Shore was developed; due to zoning restrictions, however, the district is the only large group of apartments in the neighborhood. The apartments reflect the diversity of late 1920s architecture; in fact, while architect Paul F. Olsen designed three of the buildings, he used a different style for each of them. Five of the buildings use revival styles, which were popular at the time, with examples of Georgian Revival, Gothic Revival, Spanish Colonial Revival, and Tudor Revival designs; the remaining building features the then-emerging Art Deco style.

The Hotel Del Prado is a historic apartment hotel at 5307 S. Hyde Park Boulevard in the Hyde Park neighborhood in Chicago, Illinois. Built in 1918, it is the oldest of the several apartment hotels built in Hyde Park in the late 1910s and 1920s. Hyde Park was growing in both population and prestige at the time, creating a need for additional housing. Apartment hotels were a fashionable choice, as they combined the amenities and prestige of hotels with the affordability of apartments. The Hotel Del Prado had 198 apartments and included commercial space on its first and second floors. Its Neoclassical design includes Palladian windows on its lower floors, terra cotta trim throughout its exterior, and carved American Indian heads atop terra cotta columns.

The Mayfair Apartments are a historic apartment hotel at 1650–1666 E. 56th Street in the Hyde Park neighborhood of Chicago. Built in 1926, the building was part of a wave of residential department in Hyde Park, and it was one of several apartment hotels constructed there in the late 1910s and 1920s. Apartment hotels were popular among wealthy workers looking for part-time city housing, as they combined the amenities and prestige of a hotel with the price and location of apartments. The architecture firm Lowenberg & Lowenberg designed the building in the Georgian Revival style. The building's first three stories are clad with limestone and decorated with flat Corinthian columns and balustrades on the second-story windows. The remainder of the building is brick and includes a dentillated cornice at its roof and a second cornice above its eleventh story.

The Poinsettia Apartments are an apartment hotel at 5528 S. Hyde Park Boulevard in the Hyde Park neighborhood of Chicago, Illinois. Built in 1929, the building was the last of several apartment hotels built in Hyde Park during a period of residential development in the late 1910s and 1920s. Apartment hotels were popular among wealthier workers in the city at the time, as they combined the amenities and prestige of hotels with the affordability of apartments. The Poinsettia Apartments were both the smallest of the Hyde Park apartment hotels and the only building designed in the Spanish Colonial Revival style. Its design features pilasters spanning the height of the building, terra cotta ornamentation, and decorative window surrounds on the first two floors.























