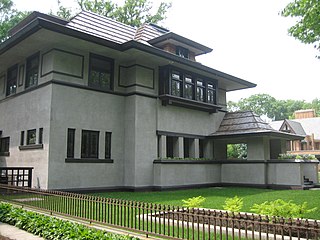
The Edward R. Hills House, also known as the Hills–DeCaro House, is a residence located at 313 Forest Avenue in the Chicago suburb of Oak Park, Illinois. It is most notable for a 1906 remodel by architect Frank Lloyd Wright in his signature Prairie style. The Hills–DeCaro House represents the melding of two distinct phases in Wright's career; it contains many elements of both the Prairie style and the designs with which Wright experimented throughout the 1890s. The house is listed as a contributing property to a federal historic district on the U.S. National Register of Historic Places and is a local Oak Park Landmark.

Kenworthy Hall, also known as the Carlisle-Martin House, Carlisle Hall and Edward Kenworthy Carlisle House, is a plantation house located on the north side of Alabama Highway 14, two miles west of the Marion courthouse square. It was built from 1858 to 1860 and is one of the best preserved examples of Richard Upjohn's distinctive asymmetrical Italian villa style. It is the only surviving residential example of Upjohn's Italian villa style that was especially designed to suit the Southern climate and the plantation lifestyle. It has a massive four-story tower, windows of variable size and shape with brownstone trim, and a distinctly Southern division of family and public spaces. The building was designed and constructed for Edward Kenworthy Carlisle as his primary family residence and the centerpiece of his 440-acre (1.8 km2) estate. It, along with some of its surrounding ancillary structures, was declared a National Historic Landmark in 2004. The house and a purported ghost are featured as a short story in Kathryn Tucker Windham's 13 Alabama Ghosts and Jeffrey.

Tulip Hill is a plantation house located about one mile from Galesville in Anne Arundel County in the Province of Maryland. Built between 1755 and 1756, it is a particularly fine example of an early Georgian mansion, and was designated a National Historic Landmark in 1970 for its architecture.

The Suntop Homes, also known under the early name of The Ardmore Experiment, were quadruple residences located in Ardmore, Pennsylvania, and based largely upon the 1935 conceptual Broadacre City model of the minimum houses. The design was commissioned by Otto Tod Mallery of the Tod Company in 1938 in an attempt to set a new standard for the entry-level housing market in the United States and to increase single-family dwelling density in the suburbs. In cooperation with Frank Lloyd Wright, the Tod Company secured a patent for the unique design, intending to sell development rights for Suntops across the country.

The Mrs. A. W. Gridley House is a Frank Lloyd Wright designed Prairie School home in Batavia, Illinois.

The Stephen Storm House is located on the NY 217 state highway just east of Claverack, New York, United States. It is a Federal style brick house built in the early 19th century.

The Bayne–Fowle House is a historic house located at 811 Prince Street in Alexandria, Virginia, United States. It was added to the National Register of Historic Places on November 6, 1986. The Bayne–Fowle House is a masonry townhouse built in 1854 for William Bayne, an Alexandria-based commission merchant. It is noted for its fine mid-Victorian interiors and elaborate plasterwork. During the American Civil War the house was occupied by Northern troops and subsequently confiscated by the Federal government and converted briefly into a military hospital. Since 1871 it has been a private residence.
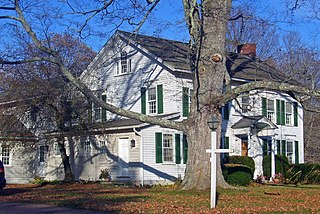
The Dakin-Coleman Farm is located on Coleman Station Road in the Town of North East, New York, United States. Its large wooden farmhouse was built shortly before the Revolution.

The Lucy Drexel Dahlgren House is a historic home located at 15 East 96th Street between Fifth and Madison Avenues in Manhattan, New York City. It is on the border between the Carnegie Hill, Upper East Side, and East Harlem neighborhoods on the Upper East Side, within the Upper East Side Historic District. A private house used at one time as a convent, it was built in 1915–16 for Lucy Wharton Drexel Dahlgren. It is a New York City Landmark and is on the National Register of Historic Places.
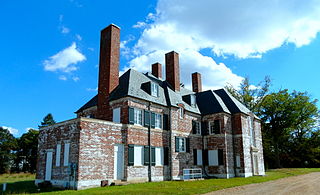
Janelia or Janelia Farm is a mansion and former farm near Ashburn, Virginia, built in 1936 for artist Vinton Liddell Pickens and her husband Robert Pickens, a journalist. The farm property has become the Janelia Research Campus of the Howard Hughes Medical Institute, which surrounds the house.

Jackson Park Town Site Addition Brick Row is a group of three historic houses and two frame garages located on the west side of the 300 block of South Third Street in Lander, Wyoming. Two of the homes were built in 1917, and the third in 1919. The properties were added to the National Register of Historic Places on February 27, 2003.

Lenhart Farmhouse is a historic farmhouse in Root Township, Adams County, Indiana. It was built about 1848, and was listed on the National Register of Historic Places in 2002.

The Overholser Mansion is a historic house museum in Oklahoma City's Heritage Hills neighborhood, built in 1903.

Wislet is a heritage-listed detached house and former hospital at 127 Russell Street, Toowoomba, Toowoomba Region, Queensland, Australia. It was designed by William Hodgen junior and was built in 1908 for Dr Freidrich Hinrichsen and his wife, Dori, in 1908, as a large two-story building combining a residence and medical suite. It was thereafter sold to two other Toowoomba doctors: Thomas Connolly in 1910, who renamed the property Drynane, and John Hulme in 1948.

Masel Residence is a heritage-listed detached house at 98 High Street, Stanthorpe, Southern Downs Region, Queensland, Australia. It was designed by Charles William Thomas Fulton and built from 1937 to 1938 by Kell & Rigby. It is also known as Diamond Residence. It was added to the Queensland Heritage Register on 7 February 2005.

Mathew H. Ritchey House, also known as Mansion House and Belle Starr House, is a historic home located in Newtonia, Newton County, Missouri. It was built about 1840, and is a two-story, brick dwelling with a two-story rear wing built using slave labor. The house rests on a sandstone block foundation and has a side-gabled roof. It features a one-story front portico and interior end chimneys. Also on the property is the contributing Ritchey family cemetery, outbuildings, and a well. During the American Civil War, the site saw fighting during both the First and Second Battles of Newtonia, which required its use as a hospital after the battles. It was listed on the National Register of Historic Places in 1978 and is a contributing property in the First Battle of Newtonia Historic District. The building was damaged by a tornado in 2008.
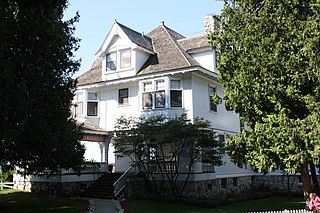
The Michigan Governor's Summer Residence, also known as the Lawrence A. Young Cottage, is a house located at the junction of Fort Hill and Huron roads on Mackinac Island, Michigan. It was listed on the National Register of Historic Places in 1997.

The Ezra E. and Florence (Holmes) Beardsley House is a private house located at 1063 Holmes Road in Bronson Township, Michigan. It was listed on the National Register of Historic Places in 2015.

Clydebank is a heritage-listed residence at 43 Lower Fort Street, in the inner city Sydney suburb of Millers Point in the City of Sydney local government area of New South Wales, Australia. It was built from 1824 to 1825 by Robert Crawford. It is also known as Bligh House, Holbeck and St Elmo. It has also served as an art gallery and as offices in the past. It was added to the New South Wales State Heritage Register on 2 April 1999.
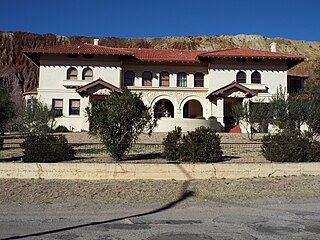
The Walter Douglas House, in Bisbee, Arizona, was built for Walter Douglas in 1908, who was the general manager for the Phelps-Dodge Company. It was the first house built in what was then Warren, Arizona, which was Arizona's first planned community, and was the largest home in the community. Designed by the architectural firm, Trost and Trost, it is a Crafts/Mission Revival Style house. The house has 11 bedrooms, a library, a billiards room, a basement, several school rooms, six fireplaces with Grueby tile, leaded-glass windowns and maple flooring. It also has three apartments ; and 10,000 square feet (930 m2) of patio space. Throughout the years, the house has served several different purposes. Initially it was a private residence for Douglas. Then it was carved into apartments and at one point served as a lodge. In the late 1900s it was renovated as a private residence once again.






















