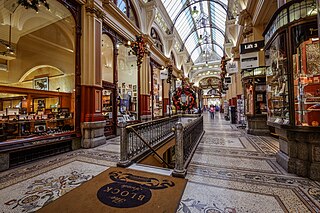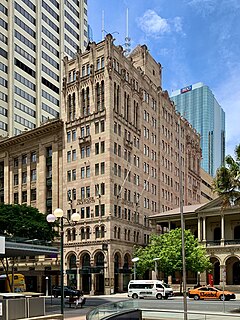
Flinders Street railway station is a railway station on the corner of Flinders and Swanston Streets in Melbourne, Victoria, Australia. It serves the entire metropolitan rail network. Backing onto the city reach of the Yarra River in the heart of the city, the complex covers two whole city blocks and extends from Swanston Street to Queen Street.

Mailbox Birmingham is an upmarket shopping and office development in the city centre of Birmingham, England. It serves as the base for BBC Birmingham and houses one of seven Harvey Nichols department stores in the United Kingdom.

Queen Victoria Village, generally known as QV Melbourne or just QV, is a precinct in the central business district of Melbourne, Victoria, Australia. Covering the city block bounded by Lonsdale, Little Lonsdale, Swanston, and Russell Streets, and located directly opposite the State Library of Victoria and Melbourne Central, QV comprises a large shopping centre, a central plaza, an underground food court, Melbourne central city's first full-size supermarket and apartment buildings.
Nahum Barnet was an architect working in Melbourne, Victoria, Australia during the Victorian and Edwardian periods.

Centre Place is a laneway and pedestrian precinct in Melbourne, Australia. It runs north from Flinders Lane to Collins Street, between Elizabeth Street and Swanston Street.

Degraves Street is a pedestrian precinct and thoroughfare in Melbourne, Australia. It is a short, narrow laneway in the Central Business District that runs north-south from Flinders Street to Flinders Lane and is situated in-between Swanston Street and Elizabeth Street. Degraves, as the street is colloquially known, is famous for its alfresco dining options and because it epitomises Melbourne's famous coffee culture and street art scene. For these reasons it has also become a popular tourist destination.
Harry Norris was an Australian architect, one of the more prolific and successful in Melbourne in the interwar period, best known for his 1930s Art Deco commercial work in the Melbourne CBD.
Australian non-residential architectural styles are a set of Australian architectural styles that apply to buildings used for purposes other than residence and have been around only since the first colonial government buildings of early European settlement of Australia in 1788.

The Block Arcade is a shopping arcade in the central business district of Melbourne, Victoria, Australia. Constructed between 1891 and 1893, it is considered one of the late Victorian era's finest shopping arcades and ranks among Melbourne's most popular tourist attractions.

67 Spencer Street is the former head offices of the Victorian Railways, on Spencer Street, Melbourne, Australia. Today it is used as a hotel and apartments. The Renaissance Revival style building is one of the major Victorian era buildings in Melbourne and listed on the Victorian Heritage Register.

The Central Business District (CBD) of Melbourne, Australia is home to numerous lanes and arcades. Often called "laneways", these narrow streets and pedestrian paths date mostly from the Victorian era, and are a popular cultural attraction for their cafes, bars and street art.

Manor Apartment Hotel is a heritage-listed former office building and now apartment hotel at 289 Queen Street, Brisbane City, City of Brisbane, Queensland, Australia. It was designed by Hennessey, Hennessey & Co and built from 1930 to 1931 by Concrete Construction (QLD) Limited. It is also known as Colonial Mutual Life Building and Newspaper House. It was added to the Queensland Heritage Register on 21 October 1992.

The General Post Office, situated on the corner of Elizabeth and Bourke Streets in Melbourne, is the former General Post Office for Victoria.

The Nicholas Building is a landmark historic office and retail building located at 37 Swanston St, at the intersection of Swanston Street and Flinders Lane, in the central business district of Melbourne, Australia. Designed by architect Harry Norris and completed in 1926, it is the grandest example in Melbourne of what is known as the 'Chicago School' or 'Commercial Palazzo' style, featuring large scale classical elements. It has long housed a range of small businesses, and is now known for its creative industry tenants such as fashion designers and artists and specialist retailers. It had the longest operating manual lifts in the city, and the ground floor Cathedral Arcade is one of the most notable arcades in the city.

The architecture of Melbourne, the second most populous city in Australia, is characterised by an extensive juxtaposition of old and new architecture. The city is noted for preserving a significant amount of Victorian architecture and has some of the largest in the country. Additionally, it features a vast array of modern architecture, with around 50 skyscrapers over 150 metres in the city centre which have deliberately been set back from thoroughfares and streets to preserve historic architecture—leading to the title of "Australia's most European city".

The Majorca Building is a neo-Romanesque, eight-storey tall building in Melbourne, Australia, designed and constructed between 1928-30. Located at 258-260 Flinders Lane, it was designed by Harry Norris, one of the most prolific architects in the city during the 1920s and '30s.

Alston’s Corner is an 8 storey Edwardian building located on the corner of Elizabeth Street and Collins St in CBD of Melbourne, Australia. It is currently used as residential apartments, now named Cashmore Apartments.

Pran Central is a heritage-listed seven storey Edwardian baroque architectural style former department store, built in 1915 as Read’s Store, comprising a shopping centre with apartments above. The building is located on the corner of Chapel Street and Commercial Road in the well-known retail precinct of Prahran, a suburb in the city of Melbourne, Victoria, Australia.

Stockland Glasshouse is a shopping centre on Pitt Street Mall in the Sydney central business district, Australia. Located close to the corner of King Street and the Pitt Street Mall, it is near The Strand Arcade, Mid City Centre, Sydney Arcade and Westfield Sydney.

St. Collins Lane is a shopping centre completed in 2016, designed by ARM Architecture, which stretches between Collins and Little Collins streets in Melbourne, Australia, and is a successor to a string of prestigious restaurants, arcades and hotels on the site.


















