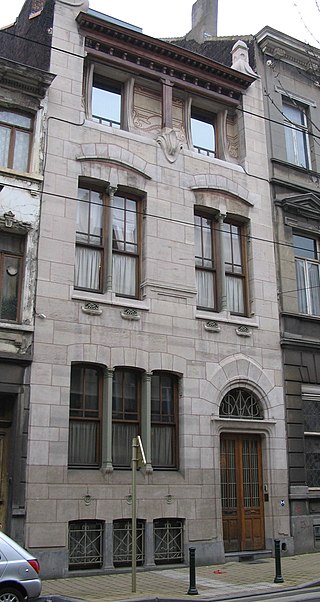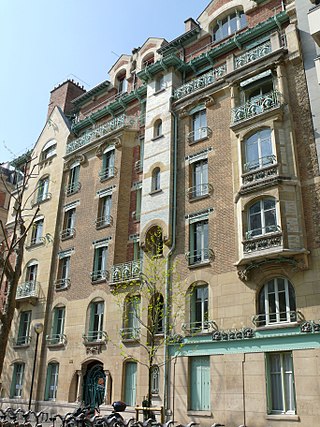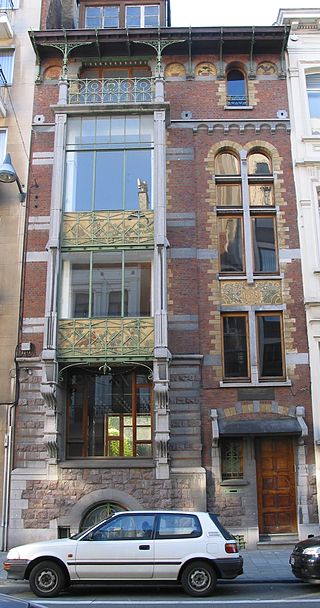
Art Nouveau is an international style of art, architecture, and applied art, especially the decorative arts. It was often inspired by natural forms such as the sinuous curves of plants and flowers. Other characteristics of Art Nouveau were a sense of dynamism and movement, often given by asymmetry or whiplash lines, and the use of modern materials, particularly iron, glass, ceramics and later concrete, to create unusual forms and larger open spaces. It was popular between 1890 and 1910 during the Belle Époque period, and was a reaction against the academicism, eclecticism and historicism of 19th century architecture and decorative art.

Victor Pierre Horta was a Belgian architect and designer, and one of the founders of the Art Nouveau movement. He was a fervent admirer of the French architectural theorist Eugène Viollet-le-Duc and his Hôtel Tassel in Brussels (1892–93), often considered the first Art Nouveau house, is based on the work of Viollet-le-Duc. The curving stylized vegetal forms that Horta used in turn influenced many others, including the French architect Hector Guimard, who used it in the first Art Nouveau apartment building he designed in Paris and in the entrances he designed for the Paris Metro. He is also considered a precursor of modern architecture for his open floor plans and his innovative use of iron, steel and glass.
Paul Saintenoy was a Belgian architect, teacher, architectural historian, and writer.

Paul Hankar was a Belgian architect and furniture designer, and an innovator in the Art Nouveau style.
Gustave Strauven was a Belgian architect of the Art Nouveau style. He created more than 30 buildings, using new technologies and incorporating wrought iron floral motifs.

Alphonse Hubert François Balat was a Belgian architect.

The Hôtel Tassel is a historic town house in Brussels, Belgium. It was designed by Victor Horta for the scientist and professor Emile Tassel, and built between 1892 and 1893, in Art Nouveau style. It is generally considered one of the first buildings in that style, along with the Hankar House by Paul Hankar, built at the same time, because of its highly innovative plan and its ground-breaking use of materials and decoration. It is located at 6, rue Paul-Emile Janson/Paul-Emile Jansonstraat, a few steps from the Avenue Louise/Louizalaan.

The Autrique House is a historic town house in Brussels, Belgium. This house, built in 1893, was the first designed by Victor Horta in Art Nouveau style, and represents an essential step in the evolution of the Belgian architect. In many ways, it was an innovative dwelling, although it does not feature the novel spatial composition of the almost contemporary Hôtel Tassel. It is located at 266, chaussée de Haecht/Haachtsesteenweg, in the municipality of Schaerbeek.

The Hôtel Solvay is a large historic town house in Brussels, Belgium. It was designed by Victor Horta for Armand Solvay, the son of the chemist and industrialist Ernest Solvay, and built between 1898 and 1900, in Art Nouveau style. It is located at 224, avenue Louise/Louizalaan, not far from the Hôtel Max Hallet, another remarkable Art Nouveau building by Horta.

The Hôtel van Eetvelde is a historic town house in Brussels, Belgium. It was designed by Victor Horta for Edmond van Eetvelde, administrator of Congo Free State, and built in 1895, in Art Nouveau style. It is located at 4, avenue Palmerston/Palmerstonlaan in the Squares Quarter. An extension, also designed by Horta, was added in 1898.

Henri van Dievoet was a Belgian architect.

Gabriel Van Dievoet was a Belgian decorator and Liberty style sgraffitist. He was the brother of the architect Henri Van Dievoet.

Jules Brunfaut was a Belgian architect and engineer who worked around the turn of the twentieth century. He is best known perhaps for the Hôtel Hannon, a residence for photographer and engineer Édouard Hannon, which is, ironically, his only building designed in the Art Nouveau style.

The Castel Béranger is a residential building with thirty-six apartments located at 14 rue de la Fontaine in the 16th arrondissement of Paris. It was designed by the architect Hector Guimard, and built between 1895 and 1898. It was the first residence in Paris built in the style known as Art Nouveau.

The Art Nouveau movement of architecture and design first appeared in Brussels, Belgium, in the early 1890s, and quickly spread to France and to the rest of Europe. It began as a reaction against the formal vocabulary of European academic art, eclecticism and historicism of the 19th century, and was based upon an innovative use of new materials, such as iron and glass, to open larger interior spaces and provide maximum light; curving lines such as the whiplash line; and other designs inspired by plants and other natural forms.

The Hankar House is a historic town house in Brussels, Belgium. It was designed by the architect Paul Hankar, and built in 1893, in Art Nouveau style. It is generally considered one of the first buildings in that style, along with the Hôtel Tassel by Victor Horta, built at the same time, because of its highly innovative plan and its ground-breaking use of materials and decoration.

The Art Deco movement of architecture and design appeared in Brussels, Belgium, immediately after World War I when the famed architect Victor Horta began designing the Centre for Fine Arts, and continued until the beginning of World War II in 1939. It took its name from the International Exposition of Modern Decorative and Industrial Arts held in Paris in 1925. At the end of World War II, Art Deco in Brussels faded to make way for the modernist and international architectural styles that would mark the postwar period.

Octave van Rysselberghe was a Belgian architect of the Art Nouveau period. He is one of the representatives of the architectural renewal that characterized the end of the 19th century, with Victor Horta, Paul Hankar and Henry Van de Velde.

The Van Rysselberghe House is a town house built by Octave van Rysselberghe in Ixelles, Brussels, Belgium. It was the personal house of Octave van Rysselberghe and is located at 83, rue de Livourne/Livornostraat, a few steps from the Hôtel Otlet erected by the same architect.

The Saint-Cyr House is a historic town house in Brussels, Belgium. It was designed by the architect Gustave Strauven, and built between 1901 and 1903, in Art Nouveau style. It is Strauven's most important building, and served as a private residence for the painter and decorator George Léonard de Saint-Cyr.
![Elzenwalle Castle [nl] in Voormezele Voormezele-kasteel-elzenwalle.jpg](http://upload.wikimedia.org/wikipedia/commons/thumb/c/c3/Voormezele-kasteel-elzenwalle.jpg/220px-Voormezele-kasteel-elzenwalle.jpg)

















