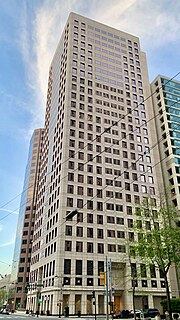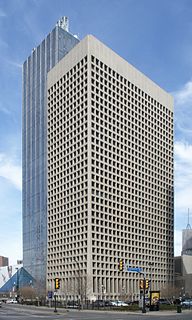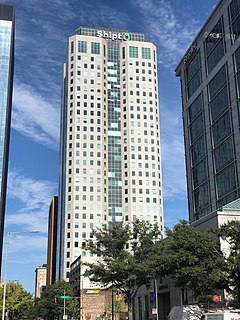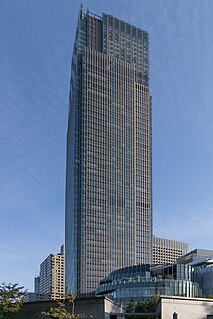
The Burj Khalifa, known as the Burj Dubai prior to its inauguration in 2010, is a skyscraper in Dubai, United Arab Emirates. It is known for being the world’s tallest building. With a total height of 829.8 m and a roof height of 828 m (2,717 ft), the Burj Khalifa has been the tallest structure and building in the world since its topping out in 2009, supplanting Taipei 101, the previous holder of that status.
Tower G, or simply Tower Palace Three, is a 73-floor luxury residential skyscraper in Seoul, South Korea. The structure was originally designed to be 93 stories high, but was later scaled down due to zoning rights imposed by city regulations. A notable feature of this structure is the implementation of the Y-shaped tripartite floor geometry which maximizes views and floor space. This innovation pioneered the way for the development of the buttressed core, which is used in the floor plan of the Burj Khalifa as a result of its potential application in megatall skyscrapers. It was the tallest building in the country in 2004 but was surpassed in height by the Northeast Asia Trade Tower in Incheon when it was topped out in 2009. It was designed by United States-based architectural firm Skidmore, Owings and Merrill.

TheAl Hamra Firduos Tower is a skyscraper in Kuwait City, Kuwait. It is the tallest building in Kuwait. Construction of the skyscraper started in 2005. It was completed in 2011. Designed by architectural firms Skidmore, Owings & Merrill and Ramshir and Callison, it is the tallest curved concrete skyscraper in the world, and the thirty-sixth tallest building in the world at 414 m (1,358 ft).

Zifeng Tower is a 450-meter (1,480 ft) supertall skyscraper in Nanjing, Jiangsu. The 89-story building completed in 2010 comprises retail and office space up to floor 41. Floors 49–71 feature a hotel, numerous restaurants, and a public observatory on the 72-floor. The tower's stepping is functional; office, hotel, and retail are located above grade, while the restaurants and the public observatory are housed at the top of the tower. The building is currently the tallest in Nanjing and Jiangsu province, the eleventh tallest in China and the twentieth tallest in the world.

Cayan Tower, known as Infinity Tower before it was inaugurated, is a 306-metre-tall (1,004 ft), 75-story skyscraper in Dubai, United Arab Emirates by Cayan Real Estate Investment and Development. The tower is designed by Skidmore, Owings and Merrill SOM architectural group. Upon its opening on 10 June 2013, the tower became world's tallest high-rise building with a twist of 90 degrees. This record has since been surpassed by the Shanghai Tower, which opened in February 2015.

China World Trade Center Tower III is a supertall skyscraper with 74 floors, 5 underground floors, and 30 elevators in Beijing, China. It is the third phase of development of the China World Trade Center complex in Beijing's central business district of Chaoyang at the junction of the East Third Ring Road and Jianguomen Outer Street. The building topped out at 330 m (1,083 ft) on 29 October 2007 and completed in 2010. The building bears a striking resemblance to the original Twin Towers of the World Trade Center in New York City, which were destroyed during the September 11th, 2001 attacks. It is the second tallest building in Beijing.
Adrian Smith + Gordon Gill Architecture (AS+GG), an architecture firm and design firm based in Chicago, is engaged in the design and development of energy-efficient and sustainable architecture. AS+GG designs buildings, cities, masterplans and components of these, for an international clientele, with projects located throughout the world. The primary uses of these designs are civic, commercial, cultural, hospitality, residential and mixed-use. AS+GG also specializes in supertall skyscrapers, such as the Jeddah Tower, which will overtake the Burj Khalifa as the world's tallest building when completed.

123 Mission Street, sometimes referenced as the Pacific Gas & Electric Building, is a 124 m (407 ft) 29 floor skyscraper in the SOMA neighborhood of San Francisco, California, completed in 1986. The tower was developed by Shorenstein Properties and designed by Skidmore, Owings & Merrill.

One Maritime Plaza is an office tower located in San Francisco's Financial District near the Embarcadero Center towers on Clay and Front Streets. The building, built as the Alcoa Building for Alcoa Corporation and completed in 1964, stands 121 m and has 25 floors of office space. The surrounding plaza was finished in 1967. This is one of the earliest buildings to use seismic bracing in the form of external trusses and X-braces.

One Main Place is a mixed-use skyscraper hotel and office building at 1201 Main Street in Dallas, Texas. The building rises 445 feet. It contains 33 above-ground floors, and was completed in 1968. One Main Place currently stands as the 27th-tallest building in the city. The architectural firm who designed the building was Skidmore, Owings & Merrill, who also designed the Willis Tower and John Hancock Center in Chicago and the Burj Khalifa in Dubai. Gordon Bunshaft was the lead designer of One Main Place and a few of his notable buildings include Lever House in New York, the Beinecke Rare Book and Manuscript Library at Yale University, and the Hirshhorn Museum and Sculpture Garden in Washington, D.C. The building was listed on the National Register of Historic Places in 2015.

The AECOM Building, formerly known as the Penton Media Building, and the Bond Court Building, is a commercial high-rise building in Cleveland, Ohio. The building rises 253 feet in Downtown Cleveland. It contains 21 floors, and was completed in 1972. The AECOM Building currently stands as the 29th-tallest building in the city, tied in rank with the Ohio Savings Plaza and Ameritech Center. The architectural firm who designed the building was Skidmore, Owings and Merrill, who also designed Chicago's Willis Tower and Dubai's Burj Khalifa. The building is a part of the Bond Court complex. The Bond Court area used to contain nightclubs and bars but was cleared in the 1960s to 1970s for the office block and the Westin Hotel Cleveland.

The Shipt Tower is a 34-story, 454-foot (138 m) tall office building in Birmingham, Alabama. Built in 1986 as the corporate headquarters for SouthTrust Corporation, the building was known as the SouthTrust Tower until 2005, when SouthTrust completed its merger with Wachovia and it became the Wachovia Tower. It became the Wells Fargo Tower in September 2010 after Wells Fargo completed its purchase of Wachovia and a new logo was placed atop the building. Shipt, a local start-up and subsidiary of the Target Corporation announced in January 2019 that it would become the anchor tenant of the building in 2020. The Tower was rebranded as the Shipt Tower on May 23, 2020, when corporate signage was placed atop the tower.

Wells Fargo Center is a twin tower skyscraper complex in Downtown Los Angeles on Bunker Hill, in Los Angeles, California. It comprises South and North towers, which are joined by a three-story glass atrium.

Midtown Tower is a mixed-use skyscraper in Akasaka, Minato, Tokyo. Completed in 2007, it is the tallest of the six buildings within the Tokyo Midtown complex, at 248.1 meters (814 ft), and was the tallest office building in Tokyo until 2014.
The Philamlife Tower is an office skyscraper located in Makati, Philippines. It is owned and developed by Philam Properties Corporation, the real estate arm of the Philippine American Life and General Insurance Company. Standing at 200 metres, it is currently the 7th-tallest building in Makati, and is the 14th-tallest building in the country and Metro Manila as well. The building has 48 floors above ground, and 5 basement levels for parking.
T. J. Gottesdiener is an architect and managing partner of the New York office of Skidmore, Owings & Merrill (SOM). A graduate of Cooper Union’s Irwin S. Chanin School of Architecture, Gottesdiener joined SOM in 1980 and was made Partner in 1994. He lives with his wife in New York City; they have one son.
RCBC Plaza is an office skyscraper complex located in Makati, Philippines. It is home to the offices of the Rizal Commercial Banking Corporation (RCBC) and is composed of two buildings: the taller RCBC Plaza Yuchengco Tower and the smaller RCBC Plaza Tower 2. The taller tower stands at 192 meters (630 ft) from the ground to its architectural top, and is currently the 8th-tallest complete building in Makati, and is the 16th-tallest building in the Philippines, while the shorter tower stands at 170 meters (560 ft). At the time of its completion, the complex, as a whole, was considered by its developers to be the largest and most modern office development in the country.













