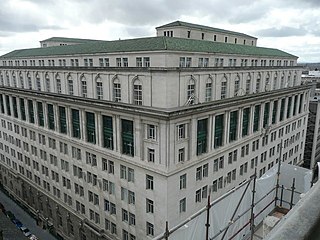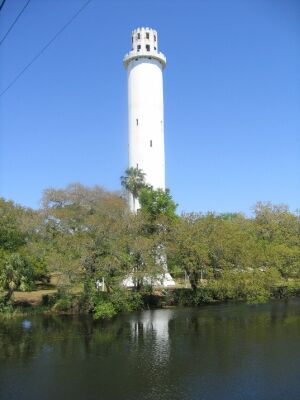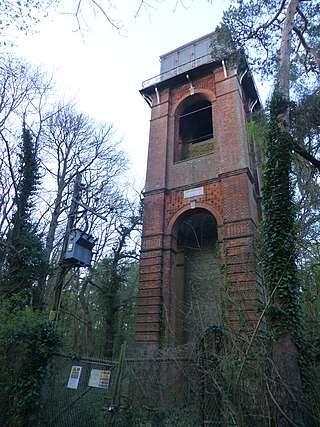
The Royal Liver Building is a Grade I listed building in Liverpool, England. It is located at the Pier Head and along with the neighbouring Cunard Building and Port of Liverpool Building is one of Liverpool's Three Graces, which line the city's waterfront. It was also part of Liverpool's formerly UNESCO-designated World Heritage Maritime Mercantile City.

Lake Vyrnwy is a reservoir in Powys, Wales, built in the 1880s for Liverpool Corporation Waterworks to supply Liverpool with fresh water. It flooded the head of the Vyrnwy valley and submerged the village of Llanwddyn.

The San Remo is a cooperative apartment building at 145 and 146 Central Park West, between 74th and 75th Streets, adjacent to Central Park on the Upper West Side of Manhattan in New York City. It was constructed from 1929 to 1930 and was designed by architect Emery Roth in the Renaissance Revival style. The San Remo is 27 stories tall, with twin towers rising from a 17-story base. The building is a contributing property to the Central Park West Historic District, a National Register of Historic Places–listed district, and is a New York City designated landmark.

St Luke's Church, more commonly known by locals as the bombed-out church, is a former Anglican parish church in Liverpool, England. It stands on the corner of Berry Street and Leece Street, at the top of Bold Street.

India Buildings is a commercial building with its principal entrance in Water Street, Liverpool, England. Mainly an office building, it also contained an internal shopping arcade and the entrance to an underground station. It was built between 1924 and 1932, damaged by a bomb in 1941, and later restored to its original condition under the supervision of one of its original architects. The building, its design influenced by the Italian Renaissance and incorporating features of the American Beaux-Arts style, occupies an entire block in the city.

St George's Church is in Everton, Liverpool, Merseyside, England. It is recorded in the National Heritage List for England as a designated Grade I listed building, and is the earliest of three churches in Liverpool built by John Cragg, who used many components in cast iron which were made at his Mersey Iron Foundry. It is an active Anglican parish church in the Diocese of Liverpool, the Liverpool archdeaconry, and the Liverpool North deanery.

Sulphur Springs Water Tower is a landmark of Tampa, Florida. It stands 214 feet (65 m) tall, with a foundation 45 feet (14 m) deep which makes it visible from nearby Interstate 275 and much of the rest of Sulphur Springs. It's located in the historic district of Sulphur Springs.

The Ypsilanti Water Tower is a historic water tower in Ypsilanti, Michigan, United States.

The El Dorado is a cooperative apartment building at 300 Central Park West, between 90th and 91st Streets adjacent to Central Park, on the Upper West Side of Manhattan in New York City. It was constructed from 1929 to 1931 and was designed by architect of record Margon & Holder and consulting architect Emery Roth in the Art Deco style. The El Dorado consists of twin 12-story towers rising from a 17-story base. The building is a contributing property to the Central Park West Historic District, a National Register of Historic Places–listed district, and is a New York City designated landmark.

The Trans-Allegheny Lunatic Asylum, subsequently the Weston State Hospital, was a Kirkbride psychiatric hospital that was operated from 1864 until 1994 by the government of the U.S. state of West Virginia, in the city of Weston. Weston State Hospital got its name in 1913 which was used while patients occupied it, but was changed back to its originally commissioned, unused name, the Trans-Allegheny Lunatic Asylum, after being reopened as a tourist attraction.

555 Edgecombe Avenue is an apartment building at the southwest corner of Edgecombe Avenue and 160th Street in the Washington Heights neighborhood of Manhattan in New York City. It was originally known as the Roger Morris Apartments when it was built in 1914–16 – after the retired British Army officer who built the nearby Morris–Jumel Mansion – and was designed by Schwartz & Gross, who specialized in apartment buildings. The building was declared a National Historic Landmark under the name Paul Robeson Residence in 1976, and it became a New York City designated landmark in 1993.

The Barclay–Vesey Building is an office and residential building at 140 West Street in Lower Manhattan, New York City. The 32-story building was designed in the Art Deco style by Ralph Walker of Voorhees, Gmelin and Walker, and was Walker's first major commission as well as one of the first Art Deco skyscrapers. It occupies the entire block bounded by West Street to the west, Barclay Street to the north, Vesey Street to the south, and Washington Street to the east, abutting the World Trade Center.

The Empire Building is an office building and early skyscraper at 71 Broadway, on the corner of Rector Street, in the Financial District of Manhattan in New York City. It was designed by Kimball & Thompson in the Classical Revival style and built by Marc Eidlitz & Son from 1897 to 1898. The building consists of 21 stories above a full basement story facing Trinity Place at the back of the building and is 293 feet (89 m) tall. The Empire Building is a New York City designated landmark and is listed on the National Register of Historic Places (NRHP). It is also a contributing property to the Wall Street Historic District, a NRHP district created in 2007.

The Juliette Gordon Low Historic District consists of three buildings in Savannah, Georgia that are associated with the origins of the Girl Scouts of the USA. They are the Juliette Gordon Low Birthplace at 10 East Oglethorpe Avenue, the Andrew Low House at 329 Abercorn Street, and the Andrew Low Carriage House at 330 Drayton Street.

Tower Hill Water Tower is a disused water tower and local landmark in Ormskirk, Lancashire, England. Situated on the east side of Tower Hill, it was built between 1853-4 for Ormskirk Local Board of Health, and is reputed to be the oldest remaining water tower in the country. It was awarded Grade II* listed status in 1976, and is on the Heritage at Risk Register. The area immediately surrounding the tower has been used as allotments since the mid 20th century.

Norton Water Tower is a water tower in Norton, Runcorn, Cheshire, England. It is recorded in the National Heritage List for England as a designated Grade II listed building.

The Welsh Presbyterian Church is a disused church on Princes Road in the Toxteth district of Liverpool, Merseyside, England. It is a redundant church of the Presbyterian Church of Wales, and is recorded in the National Heritage List for England as a designated Grade II listed building. Because of its tall steeple, the church has been nicknamed the "Welsh Cathedral", or "Toxteth Cathedral", although it was never an actual cathedral. In 2019, it received National Lottery Stage 1 funding to become a community hub after thirty years abandonment.

Everton Library is a disused library building in Everton Brow, Liverpool. Designed by architect and Liverpool City Surveyor Thomas Shelmerdine and constructed in 1896, it remained in use as a library until 1999. It was used by various community groups up until 2006, and has been derelict since. There are plans in progress to convert the building for use as an arts, culture, heritage and enterprise centre. In September 2019, it was named on the Victorian Society's list of the top ten most endangered buildings in England and Wales.

Castlemaine Post Office is a heritage-listed post office at 202 Barker Street, Castlemaine, Victoria, Australia. It was added to the Australian Commonwealth Heritage List on 8 November 2011.

Adisham Water Tower is a Grade II listed building located in the parish of Adisham, Kent. The structure was built in 1903 in an Edwardian Italianate Revival style for the Margate Corporation District Waterworks. It is a rectangular tower built in red brick and terracotta with a water tank made of iron. A range of architectural features are described in its site listing and include “pilasters with banded rustication, open arcading with round arches with stone keystones and terracotta decoration above with stone panel bearing date and name of waterworks. One arch to shorter sides, three to longer. Moulded stringcourse between stages. Upper stage is similar but without the rustication and has deep eaves cornice on brackets supporting walkway around panelled iron tank." The iron water tank is inscribed “Erected by Newton Chambers and Co, Thorncliffe Ironworks Sheffield 1903."





















