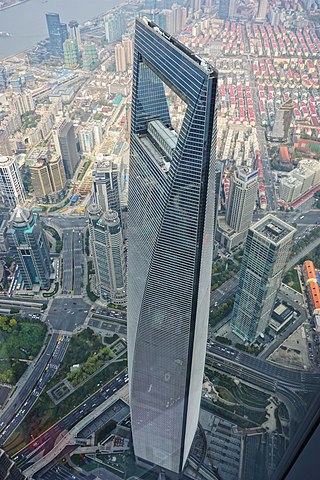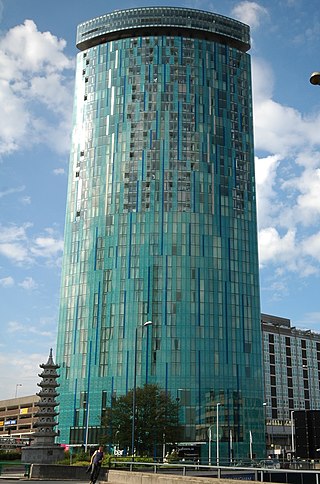
The CN Tower is a 553.3 m-high (1,815.3 ft) concrete communications and observation tower in Toronto, Ontario, Canada. Completed in 1976, it is located in downtown Toronto, built on the former Railway Lands. Its name "CN" referred to Canadian National, the railway company that built the tower. Following the railway's decision to divest non-core freight railway assets prior to the company's privatization in 1995, it transferred the tower to the Canada Lands Company, a federal Crown corporation responsible for the government's real estate portfolio.

The Shanghai World Financial Center is a supertall skyscraper located in the Pudong district of Shanghai. It was designed by Kohn Pedersen Fox and developed by the Mori Building Company, with Leslie E. Robertson Associates as its structural engineer and China State Construction Engineering Corp and Shanghai Construction (Group) General Co. as its main contractor. It is a mixed-use skyscraper, consisting of offices, hotels, conference rooms, observation decks, ground-floor shopping malls. Park Hyatt Shanghai is the tower's hotel component, comprising 174 rooms and suites occupying the 79th to the 93rd floors, which at the time of completion was the highest hotel in the world. It is now the third-highest hotel in the world after the Ritz-Carlton, Hong Kong, which occupies floors 102 to 118 of the International Commerce Centre.

The Clock Towers, is a government-owned complex of seven skyscraper hotels in Mecca, Saudi Arabia. These towers are a part of the King Abdulaziz Endowment Project that aims to modernize the city in catering to its pilgrims. The central hotel tower, which is the Makkah Clock Royal Tower, is the fourth-tallest building and sixth-tallest freestanding structure in the world. The clock tower contains the Clock Tower Museum that occupies the top four floors of the tower.

10 Holloway Circus is a 400-foot (122 m) tall mixed-use skyscraper in Birmingham city centre, England. It was originally named after the developers, Beetham Organisation, and was designed by Ian Simpson and built by Laing O'Rourke. The entire development covers an area of 7,000 square feet (650 m2). It is the second tallest building in Birmingham and the 74th tallest building in the United Kingdom.

One Rincon Hill is an upscale residential complex on the apex of Rincon Hill in San Francisco, California, United States. The complex, designed by Solomon, Cordwell, Buenz and Associates and developed by Urban West Associates, consists of two skyscrapers that share a common townhouse podium. It is part of the San Francisco skyline and is visible from several parts of the Bay Area.

555 Mission Street is a 33-story, 147 m (482 ft)[A] office tower in the South of Market area of San Francisco, California. Construction of the tower began in 2006 and the tower was finished on September 18, 2008. It was the tallest office building constructed in San Francisco in the 2000s, and is the 25th tallest building in San Francisco.

Istanbul Sapphire, or Sapphire, is a residential skyscraper located in the central business district of Levent in Istanbul, Turkey.

181 Fremont is an 803-foot (245 m) mixed-use skyscraper in the South of Market District of San Francisco, California. The building, designed by Heller Manus Architects, is located adjacent to the Transbay Transit Center and 199 Fremont Street developments. 181 Fremont is owned and operated by Jay Paul Company, which was the sole developer of the project. The entire office portion of the building was leased to Facebook to house its San Francisco office and Instagram division.
Doha Tower, also known as Burj Doha, and previously named as Burj Qatar and Doha High Rise Office Building, is a high rise tower in West Bay, Doha, Qatar. On October 18, 2012, the building received the CTBUH Skyscraper Award for the Best Tall Building Worldwide from the CTBUH. The $125-million office building, designed by French architect Jean Nouvel, has a height of 238 metres (781 ft), with 46 stories.









