
Oak Lodge and Spreydon is a heritage-listed pair of villas at 7 Warra Street & 30 Rome Street, Newtown, Toowoomba, Toowoomba Region, Queensland, Australia. They were designed by architectural firm James Marks and Son and was built from 1890s to c. 1923. They were added to the Queensland Heritage Register on 1 October 2003.

Carlton House is a heritage-listed boarding house at 3 Mill Street, Toowoomba, Toowoomba Region, Queensland, Australia. It was built from c. 1875 to 1900s. It was added to the Queensland Heritage Register on 31 October 1994.

Weetwood is a heritage-listed villa at 427 Tor Street, Newtown, Toowoomba, Toowoomba Region, Queensland, Australia. It was designed by architect James Marks and built from 1888 onwards. It was added to the Queensland Heritage Register on 21 October 1992.

Bardon House is a heritage-listed detached house at 41 The Drive, Bardon, Queensland, Australia. It was built from 1864 to 1926. It is also known as Franciscan Sisters' Convent. It was added to the Queensland Heritage Register on 21 October 1992.
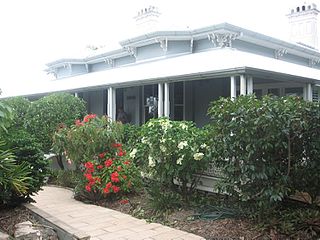
Roseville is a heritage-listed detached house at 56 Chester Street, Teneriffe, City of Brisbane, Queensland, Australia. It was built in 1886. It is also known as Uradah. It was added to the Queensland Heritage Register on 25 June 1993.

Bulimba House is a heritage-listed detached house at 34 Kenbury Street, Bulimba, Queensland, Australia. It was designed and built by Andrew Petrie from 1849 to 1850. It is also known as Toogoolawah. It was added to the Queensland Heritage Register on 21 October 1992.

Hellesvere is a heritage-listed detached house at 436 Upper Roma Street, Brisbane City, City of Brisbane, Queensland, Australia. It was built c. 1877. It is also known as Eton. It was added to the Queensland Heritage Register on 21 October 1992.
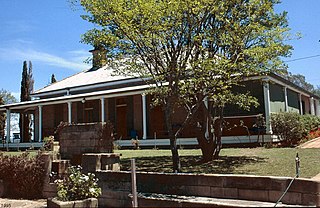
Hillside is a heritage-listed parsonage at 25 Weewondilla Road, Warwick, Southern Downs Region, Queensland, Australia. It was designed by Benjamin Joseph Backhouse and built from 1862 to 1864. It is also known as Thuruna. It was added to the Queensland Heritage Register on 21 October 1992.
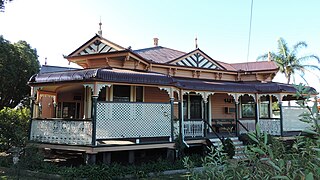
Aberfoyle is a heritage-listed detached house at 35 Wood Street, Warwick, Southern Downs Region, Queensland, Australia. It was designed by architect Hugh Hamilton Campbell and built from 1910 to c. 1927. It was added to the Queensland Heritage Register on 5 August 1996. It is also listed on the Southern Downs Local Heritage Register.

Our Lady of Assumption Convent is a heritage-listed former Roman Catholic convent at 8 Locke Street, Warwick, Southern Downs Region, Queensland, Australia. It was designed by Simkin & Ibler and built from 1891 to 1914. It is also known as Assumption College, Cloisters, and Sophia College. It was added to the Queensland Heritage Register on 21 October 1992.
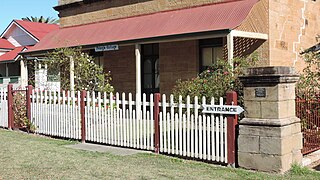
Pringle Cottage is a heritage-listed cottage at 81 Dragon Street, Warwick, Southern Downs Region, Queensland, Australia. It was built from 1860s/1870s onwards by John McColluch. It is also known as John McCulloch's Cottage, Mountview, Milton College, and Miss Lukin's Boarding School. It was added to the Queensland Heritage Register on 21 October 1992.

Residence is a heritage-listed detached house at 50 Guy Street, Warwick, Southern Downs Region, Queensland, Australia. It was built c. 1891. It was added to the Queensland Heritage Register on 21 October 1992. It is currently used as a church by The Church of Jesus Christ of Latter Day Saints.

Ulster Hotel is a heritage-listed hotel at 25 Brisbane Street, Ipswich, City of Ipswich, Queensland, Australia. It was built in 1910. It was added to the Queensland Heritage Register on 21 October 1992.

Toronto is a heritage-listed detached house at 30 Quarry Street, Ipswich, City of Ipswich, Queensland, Australia. It was built from 1863 onwards. It is also known as Devonshire Cottage. It was added to the Queensland Heritage Register on 21 October 1992.

Idavine is a heritage-listed detached house at 2 Burnett Street, West Ipswich, City of Ipswich, Queensland, Australia. It was built c. 1910. It was added to the Queensland Heritage Register on 21 October 1992.

Cressbrook Homestead is a heritage-listed homestead at off Cressbrook-Caboombah Road, Cressbrook, Somerset Region, Queensland, Australia. It was built from 1841 to 1914. It was added to the Queensland Heritage Register on 21 October 1992.
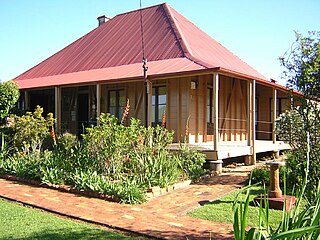
Pioneer Cottage is a heritage-listed homestead at 5 Ballinger Crescent, Buderim, Sunshine Coast Region, Queensland, Australia. It was built c. 1882. It is also known as JK Burnett residence. It was added to the Queensland Heritage Register on 21 October 1992.

Block B of Gladstone Central State School is a heritage-listed state school building at 94 Auckland Street, Gladstone, Gladstone Region, Queensland, Australia. It was designed by Department of Public Works (Queensland) and built in 1904 by J Connors. It was added to the Queensland Heritage Register on 28 July 2000.

Rockhampton Harbour Board Building is a heritage-listed office building at 288 Quay Street, Rockhampton, Rockhampton Region, Queensland, Australia. It was designed by John William Wilson and built in 1898 by Renshaw & Ricketts. It is also known as Fitzroy Shire Council Chambers. It was added to the Queensland Heritage Register on 21 October 1992.

Killowen is a heritage-listed detached house at 86 Ward Street, The Range, Rockhampton, Rockhampton Region, Queensland, Australia. It was designed by Eaton & Bates and built from c. 1898 to c. 1920. It is also known as Boland Residence. It was added to the Queensland Heritage Register on 21 October 1992.


























