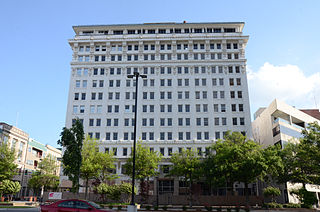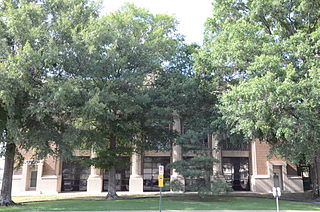
Philander Smith College is a private historically black college in Little Rock, Arkansas. It is affiliated with the United Methodist Church and is a founding member of the United Negro College Fund (UNCF). Philander Smith College is accredited by the Higher Learning Commission.

The former First Church of Christ, Scientist, now the Little Rock Community Church, is a historic church building at 2000 South Louisiana Street in Little Rock, Arkansas. It is a single-story Mission style building, designed by noted Arkansas architect John Parks Almand and completed in 1919. Characteristics of the Mission style include the low-pitch tile hip roof, overhanging eaves with exposed rafter ends, and smooth plaster walls. The building also has modest Classical features, found in pilaster capitals and medallions of plaster and terra cotta. The building is local significant for its architecture. It was built for the local Christian Science congregation, which in 1950 sold it to an Evangelical Methodist congregation. That congregation has since severed its association with the Evangelical Methodist movement, and is now known as the Little Rock Community Church.
The University of Arkansas Campus Historic District is a historic district that was listed on the National Register of Historic Places on September 23, 2009. The district covers the historic core of the University of Arkansas campus, including 25 buildings.

The Little Rock U.S. Post Office and Courthouse, also known as Old Post Office and Courthouse, in Little Rock, Arkansas, is a historic post office, federal office, and courthouse building located at Little Rock in Pulaski County, Arkansas. It is a courthouse for the United States District Court for the Eastern District of Arkansas.

The former Associate Reformed Presbyterian Church is a historic church building at 3323 W. 12th St. in Little Rock, Arkansas. It is a one and a half-story brick structure, with a striking full-height Greek temple front, that has six Ionic columns supporting a fully pedimented gable with small octagonal window at its center. It was built in 1925 to a design by noted Arkansas architect Charles L. Thompson, and is the only one of his church designs known to use the Greek temple front.

The Federal Reserve Bank Building is a historic commercial building at 123 West Third Street in Little Rock, Arkansas. It is a three-story Classical Revival masonry structure, built out of concrete faced with limestone. Its main facade features a central entry set in a recess supported by four monumental engaged Doric columns. The entrance surround includes a carved eagle. Above the colonnade is a band of metal casement windows, with a low parapet at the top. The building was designed by noted local architect Thompson & Harding and built in 1924. The building was occupied by the Federal Reserve Bank of St. Louis Little Rock Branch until 1966.

The Arkansas Power and Light Building is a building in the city of Little Rock, Arkansas. The building is listed in the National Register of Historic Places. Now also known as the Entergy Building, it was the first office building in downtown Little Rock built in the International style. Designed by the architect Fred Arnold of the Little Rock architectural firm of Wittenberg, Deloney and Davidson in 1953, it was not completed until 1959 due to uncertainty over the utility's requested rate increases and the expiration of laborers' union contracts.

St. Edwards Church is a historic Roman Catholic church at 801 Sherman Street in Little Rock, Arkansas, United States. Built in 1901, it is a handsome Gothic Revival structure, built out of brick with stone trim. A pair of buttressed towers flank a central gabled section, with entrance in each of the three parts set in Gothic-arched openings. A large rose window stands above the center entrance below the gable, where there is a narrow Gothic-arched louver. Designed by Charles L. Thompson, it is the most academically formal example of the Gothic Revival in his portfolio of work.

The Adrian Brewer Studio is a historic artist's studio at 510 Cedar Street in Little Rock, Arkansas. It is an architectural blend of Moderne and Arts and Crafts styling, designed in collaboration by Max Mayer and George Trapp and built in 1945 for one of Arkansas' leading artists of the period, Adrian Brewer. The building features masonry construction with heavy wooden timber elements, an entrance trellis made out of repurposed railroad ties, and a door made of pecky cypress wood. The studio is the only major surviving space associated with the artist.

The Capitol–Main Historic District encompasses a well-preserved area of early 19th-century commercial architecture in downtown Little Rock, Arkansas. The district includes 2-1/2 blocks of Capitol Street, extending east from Center Street, one block of Main Street south of Capitol, and one block of 6th Street west of Main. The buildings in this area were mostly built before World War II, and are of a more modest scale than modern sections of the downtown. Notable buildings include the LaFayette Hotel and the Pfeifer Brothers Department Store.

The Jacob Trieber Federal Building, United States Post Office, and United States Court House is a historic government building in Helena-West Helena, Arkansas. It is a Modern International style three-story building, its exterior finished in brick with limestone and granite trim. It was designed by Edward F. Brueggeman and Elmer A. Stuck & Associates, and built between 1959 and 1961. It is one of the city's few International style buildings, and has been relatively little altered since its construction.

The Hot Springs Federal Courthouse is located at 100 Reserve Street in Hot Springs, Arkansas. It is a three-story building, with a steel frame clad in orange brick, with porcelain panels and aluminum-clad windows. It was designed by the Little Rock firm Wittenberg, Delony & Davidson, and was built in 1959–60 on the site of the Eastman Hotel, once one of the city's largest spa hotels. It is one of the city's best examples of commercial International architecture.

The Old Little Rock Central Fire Station is a historic firehouse, next to Little Rock City Hall at 520 West Markham Street in downtown Little Rock, Arkansas. It is, from its front, a Beaux Arts two-story masonry building, designed by Charles L. Thompson and built in 1913. The front facade is dominated by the former equipment bays, which are separated by fluted columns, and topped by an elaborate architrave. The building is now used for other purposes by the city.

Little Rock City Hall, the seat of municipal government of the city of Little Rock, Arkansas, is located at 500 West Markham Street, in the city's downtown. It is a Renaissance Revival structure, designed by Arkansas architect Charles L. Thompson and built in 1907. Its main facade has a projecting Roman portico, supported by fluted Ionic columns, with flanking sections that have Roman-style round-arch openings. The building housed most of the city's departments until the 1950s.

The former Little Rock YMCA is a historic building at 524 Broadway Street in downtown Little Rock, Arkansas. It is a large four-story brick building, with Mission Revival styling that includes a tower rising to an arcaded open top story. It was built in 1928, and was one of the largest projects of Little Rock's leading architectural firm of the period, Mann and Stern. The building has since been converted to commercial uses.

The South Main Street Apartments Historic District encompasses a pair of identical Colonial Revival apartment houses at 2209 and 2213 Main Street in Little Rock, Arkansas. Both are two-story four-unit buildings, finished in a brick veneer and topped by a dormered hip roof. They were built in 1941, and are among the first buildings in the city to be built with funding assistance from the Federal Housing Administration. They were designed by the Little Rock firm of Bruggeman, Swaim & Allen.

The Dan Stowers Office Building is a historic commercial building at 1516 West 3rd Street in Little Rock, Arkansas. It is a single-story masonry structure, with an International style design by architect Dan Stowers, Sr. It was built in 1961, and served as the office of Stowers and his son, Dan Jr., until 2013. The building is notable for its Mid-Century Modern design, featuring curtain-wall windows, porcelain enamel panels, and blocks of haydite in its construction.
The Darragh Building, also known as the DARCO Building, is a historic commercial building at 1403 East 6th Street in Little Rock, Arkansas. It is a single-story building with an office component and a warehouse component. The office component is built using modern post and beam construction, and has walls composed of concrete panel and floor-to-ceiling windows. Both it and its stairs are set on recessed platforms, giving it the appearance that it is floating. It was built in 1958 to a design by Noland Blass, Jr., and is a good example of Mid-Century Modern commercial architecture.
The Block Realty Building is a historic commercial building at 723 West Markham Street in Little Rock, Arkansas. It is a two-story structure, built out of steel and concrete, with a flat roof. It is supported by corten steel columns, with its first floor predominantly finished in glass, and the upper level in aggregate concrete tiles. It was built in 1964 to a design by architect-engineer Eugene Levy, and is a good local example of commercial Mid-Century Modern architecture.


















