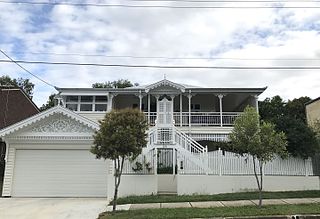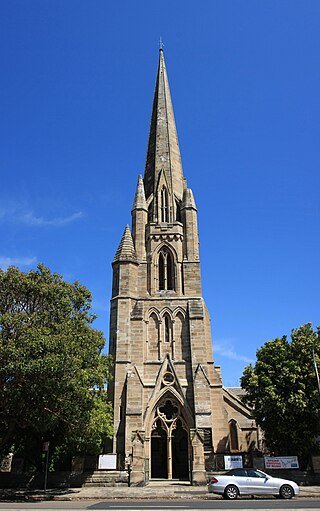
Rose Bay is a harbourside, eastern suburb of Sydney, in the state of New South Wales, Australia. Rose Bay is located seven kilometres east of the Sydney central business district, in the local government areas of Waverley Council and Municipality of Woollahra.

The Sydney Town Hall is a late 19th-century heritage-listed town hall building in the city of Sydney, the capital city of New South Wales, Australia, housing the chambers of the Lord Mayor of Sydney, council offices, and venues for meetings and functions. It is located at 483 George Street, in the Sydney central business district opposite the Queen Victoria Building and alongside St Andrew's Cathedral. Sited above the Town Hall station and between the city shopping and entertainment precincts, the steps of the Town Hall are a popular meeting place.

The Great Hall of the University of Sydney, is one of the principal structures of The University of Sydney, New South Wales, Australia, with a public interior used for formal ceremonies, conferences, recitals and dinners. The Hall, located in the Main Quadrangle on the Camperdown campus, is a symbol of the university's stately history and an excellent example of Victorian Academic Gothic revival architecture. Completed in July 1859, the Great Hall soon became a tourist attraction; the writer Anthony Trollope wrote home in 1874 that the Hall was "the finest chamber in the colonies", and that no college of Oxford or Cambridge possessed a hall "of which the proportions are so good".

Australian residential architectural styles have evolved significantly over time, from the early days of structures made from relatively cheap and imported corrugated iron to more sophisticated styles borrowed from other countries, such as the Victorian style from the United Kingdom, the Georgian style from North America and Europe and the Californian bungalow from the United States. A common feature of the Australian home is the use of fencing in front gardens, also common in both the United Kingdom and the United States.

The Hunter Baillie Memorial Presbyterian Church is a heritage–listed church of the Presbyterian denomination, located in the inner western Sydney suburb of Annandale, New South Wales, Australia.

St Patrick's Seminary, Manly is a heritage-listed former residence of the Archbishop of Sydney and Roman Catholic Church seminary at 151 Darley Road, Manly, Northern Beaches Council, New South Wales, Australia. The property was also known as St Patrick's Estate, St. Patricks Estate, St. Patrick's Seminary or College, Cardinal's Palace, Archbishop's Residence, St Pats, St Patricks and Saint Paul's Catholic College. It was designed by Sheerin & Hennessy, Hennessy & Hennessy, Scott Green & Scott and Sydney G Hirst & Kennedy and built from 1885 to 1889 by William Farley (Residence/Palace), W. H. Jennings (College/Seminary). The property is owned by the Catholic Archdiocese of Sydney. The property was added to the New South Wales State Heritage Register on 21 January 2011.

Cliffe Castle Museum, Keighley, West Yorkshire, England, is a local heritage museum which opened in the grand, Victorian, neo-Gothic Cliffe Castle in 1959. Originating as Cliffe Hall in 1828, the museum is the successor to Keighley Museum which opened in Eastwood House, Keighley, in c. 1892. There is a series of galleries dedicated to various aspects of local heritage, and to displaying the house itself, which is a Grade II listed building. Entrance to the museum is free of charge.

The second St Mary's Roman Catholic Church is a heritage-listed sandstone Catholic church at 163 Palmerin Street in Warwick in the Southern Downs Region, Queensland, Australia. It was designed by Dornbusch & Connolly and built from 1920 to 1926. It is also known as St Mary of the Assumption Church. It was added to the Queensland Heritage Register on 21 October 1992.

Our Lady of Assumption Convent is a heritage-listed former Roman Catholic convent at 8 Locke Street, Warwick, Southern Downs Region, Queensland, Australia. It was designed by Simkin & Ibler and built from 1891 to 1914. It is also known as Assumption College, Cloisters, and Sophia College. It was added to the Queensland Heritage Register on 21 October 1992.

St Patrick's Roman Catholic Church is a heritage-listed church at Church Street, Gympie, Gympie Region, Queensland, Australia. It was designed by Francis Drummond Greville Stanley and built from 1883 to 1935. It was added to the Queensland Heritage Register on 20 February 1995.

From 1865 until his death in 1881 the Victorian architect William Burges undertook the reconstruction of Cardiff Castle for his patron, John Crichton-Stuart, 3rd Marquess of Bute. The rebuilding saw the creation of some of the most significant Victorian interiors in Britain.

St Peter and Paul's Old Cathedral is a heritage-listed former Catholic cathedral and now parish church at 42 Verner Street, Goulburn, Goulburn Mulwaree Council, New South Wales, Australia. It was designed by Andrea Stombuco and Charles Spadacini and built from 1871 to 1890 by C. J. O'Brien and Wilkie Bros. It is also known as St. Peter and Paul's Former Cathedral and St Peter and Paul's Catholic Cathedral; Saints Peter and Paul's Catholic Cathedral. It was added to the New South Wales State Heritage Register on 20 April 2009.

St James' Anglican Church is a heritage-listed Anglican church precinct at 19 Tank Street, Morpeth, City of Maitland, New South Wales, Australia. The original design was attributed to Edward Charles Close, with later additions by Edmund Blacket and John Horbury Hunt and built from 1837 to 1875 by Edward Charles Close and James Sherwood. The precinct also includes the St. James' rectory and parish hall. The property is vested in the trustees of church property for the Diocese of Newcastle. It was added to the New South Wales State Heritage Register on 27 January 2017.
Fernleigh is a heritage-listed former boatshed and homestead and now residence located at 44-46 Fernleigh Road, Caringbah South in the Sutherland Shire local government area of New South Wales, Australia. It is also known as Mandalay and York House. The property is privately owned. It was added to the New South Wales State Heritage Register on 2 April 1999.

Site of Ficus superba var. henneana tree is a heritage-listed individual tree at 3-4 Fernleigh Gardens, Rose Bay in the Municipality of Woollahra local government area of New South Wales, Australia. It was planted during 1827. It is also known as Cedar fig, superb fig and Port Hacking fig; formerly part of Fernleigh Castle; The Ferns grounds. It was added to the New South Wales State Heritage Register on 2 April 1999. The identification of the tree is confirmed as the White Fig, not indigenous to Sydney.

Tryon Road Uniting Church is a heritage-listed Uniting church located at 33 Tryon Road in the Sydney suburb of Lindfield in the Ku-ring-gai Council local government area of New South Wales, Australia. It was designed by William Slade and built from 1914 to 1914 by W. 'Ossie' Knowles. It is also known as Lindfield Wesleyan Methodist Church. The property is owned by the Uniting Church in Australia. It was added to the New South Wales State Heritage Register on 19 September 2003.

St. Cloud is a heritage-listed mansion located at 223 Burwood Road in the Sydney suburb of Burwood in the Municipality of Burwood local government area of New South Wales, Australia. It was built by George Hoskins. It is also known as St. Cloud and Site and St Cloud and site. It was added to the New South Wales State Heritage Register on 2 April 1999.

Clydebank is a heritage-listed residence at 43 Lower Fort Street, in the inner city Sydney suburb of Millers Point in the City of Sydney local government area of New South Wales, Australia. It was built from 1824 to 1825 by Robert Crawford. It is also known as Bligh House, Holbeck and St Elmo. It has also served as an art gallery and as offices in the past. It was added to the New South Wales State Heritage Register on 2 April 1999.

Wales House is a heritage-listed former newspaper office building, bank building and now hotel located at 64-66 Pitt Street, in the Sydney central business district, in the City of Sydney local government area of New South Wales, Australia. It was designed by Manson & Pickering and built from 1922 to 1929 by Stuart Bros. It is also known as the Bank of NSW Building. The property is owned by Wales House Nominees Pty Ltd. It was added to the New South Wales State Heritage Register on 2 April 1999. Located on the junction of Pitt, Hunter and O'Connell Streets, the building served as offices for John Fairfax and Sons' The Sydney Morning Herald from 1927 to 1955 before being acquired by the Bank of New South Wales, commonly known as "The Wales", hence the building's name. The building has subsequently been converted into an international hotel, as part of the Radisson Blu hotel chain.

Grahame's Corner is a heritage-listed commercial and office building located at 142-144 Pitt Street, in the Sydney central business district, in the City of Sydney local government area of New South Wales, Australia. It was designed by G. A. Morell and built from 1877 to 1882. It is also known as Grahams Corner and the AMFIS Building. The property was added to the New South Wales State Heritage Register on 2 April 1999.




















