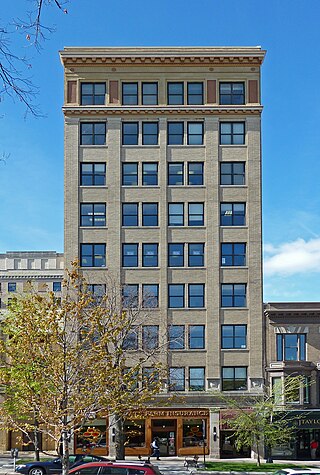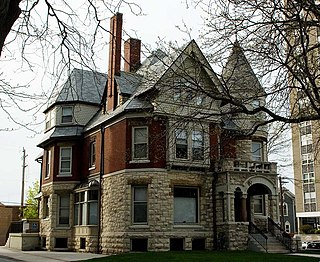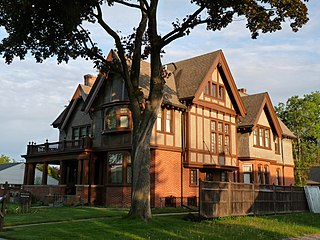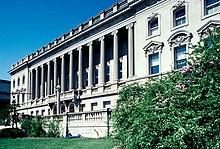
Baraboo is the county seat of Sauk County, Wisconsin, United States, located along the Baraboo River. The population was 12,556 as of the 2020 census. The most populous city in the county, Baraboo is the principal city of the Baraboo micropolitan statistical area which comprises a portion of the Madison combined statistical area.

Reedsburg is a city in Sauk County, Wisconsin, United States within the Baraboo micropolitan area. Its population in 2020 was 9,984. The city is surrounded by the Town of Reedsburg and is situated along the Baraboo River.

Claude and Starck was an architectural firm in Madison, Wisconsin, at the turn of the twentieth century. The firm was a partnership of Louis W. Claude (1868-1951) and Edward F. Starck (1868-1947). Established in 1896, the firm dissolved in 1928. The firm designed over 175 buildings in Madison.
Purcell & Elmslie (P&E) was the most widely known iteration of a progressive American architectural practice. P&E was the second most commissioned firm of the Prairie School, after Frank Lloyd Wright. The firm in all iterations was active from 1907 to 1921, with their most famous work being done between 1913 and 1921.
Alexander Chadbourne Eschweiler was an American architect with a practice in Milwaukee, Wisconsin. He designed both residences and commercial structures. His eye-catching Japonist pagoda design for filling stations for Wadham's Oil and Grease Company of Milwaukee were repeated over a hundred times, though only a very few survive. His substantial turn-of-the-20th-century residences for the Milwaukee business elite, in conservative Jacobethan or neo-Georgian idioms, have preserved their cachet in the city.

This is a list of the National Register of Historic Places listings in Sauk County, Wisconsin. It is intended to provide a comprehensive listing of entries in the National Register of Historic Places that are located in Sauk County, Wisconsin. The locations of National Register properties for which the latitude and longitude coordinates are included below may be seen in a map.

Midsummer Carnival Shaft is a public artwork by American architect Alfred C. Clas in the Court of Honor, in downtown Milwaukee, Wisconsin, United States. It is on Wisconsin Avenue, between N. 8th and N. 11th Streets.

James O. Douglas was an American architect in Wisconsin. He has been called a "noted Milwaukee society architect".

Van Ryn & DeGelleke was an architectural firm in Wisconsin. It was a partnership of Henry J. Van Ryn and Gerrit Jacob DeGelleke, both of whom grew up in Milwaukee.
Kirchhoff & Rose was an architectural firm in Milwaukee, Wisconsin. The partnership began in 1894 between Charles Kirchhoff Jr. and Thomas Leslie Rose.

Law, Law & Potter was an architecture firm in Madison, Wisconsin; Potter Lawson, Inc. is its modern-day successor. Some of its buildings are listed on the U.S. National Register of Historic Places for their architecture. The firm was Madison's largest and "arguably most important" architectural firm in the 1920s and 1930s.

Baraboo High School is a public high school in Baraboo, Wisconsin, United States, part of the Baraboo School District. It serves 917 students in grades 9–12 from Baraboo, West Baraboo, North Freedom, and a portion of Lake Delton.

The Sauk County Courthouse, located at 515 Oak Street in Baraboo, is the county courthouse serving Sauk County, Wisconsin. Built in 1906, the courthouse is Sauk County's fourth and its third in Baraboo. Wisconsin architecture firm Ferry & Clas designed the Neoclassical building. The courthouse is listed on the National Register of Historic Places.

The Emanuel D. Adler House is a historic 1888 residence built in Milwaukee, Wisconsin, in 1888. It was designed by Milkwaukee architect Alfred Charles Clas. Clas partnered with George Bowman Ferry in 1890 and they formed Ferry & Clas. The partnership continued until Ferry's death.

The Cass-Wells Historic District is a small group of historic homes in the Yankee Hill neighborhood of Milwaukee, Wisconsin, built from 1870 to 1914 in various styles. It was listed on the National Register of Historic Places in 1986 and on the State Register of Historic Places in 1989.
Baraboo School District is a school district headquartered in Baraboo, Wisconsin.

The Old World Third Street Historic District is the last relatively intact part of the original German retail district in Kilbourntown plat in Milwaukee, Wisconsin, United States. It contains examples of various styles of Victorian commercial architecture going back to 1855. It was listed on the National Register of Historic Places in 1987 and on the State Register of Historic Places in 1989.

Alfred Clas was an architect in Milwaukee, Wisconsin. He was a partner in the firm Ferry & Clas with George Bowman Ferry and in 1913 Alfred C. Clas partnered with his son Reuben F. Clas and with John S. Shepherd, as junior partners, to form the firm of Clas, Shepherd & Clas. Shepherd withdrew in 1931 and the firm became Clas & Clas, Inc., with Alfred Clas remaining president until his death in 1942.

The Jacob van Orden House is a historic house at 531 4th Avenue in Baraboo, Wisconsin. Jacob Van Orden, the president of the Bank of Baraboo, had the house constructed for his family in 1903. Milwaukee architectural firm Ferry & Clas designed the Tudor Revival house, which was built by George and Carl Isenberg of Baraboo. The three-story house has a red brick first floor and a stucco exterior with half-timbering on the upper floors. Its design also includes a front porch with a second-story balcony, bay windows on the front facade, and a roof with eight gables, all with bargeboard trim and wide eaves. The Van Orden family lived in the house until 1938; the Sauk County Historical Museum moved into the house the following year.


















