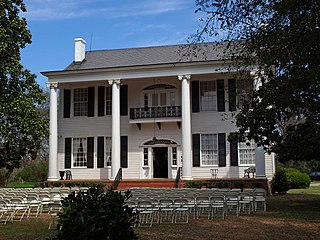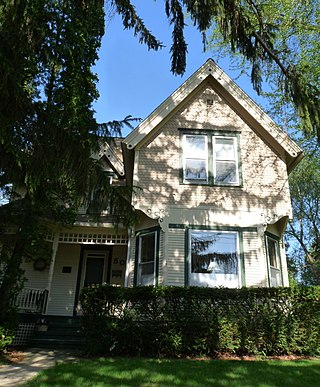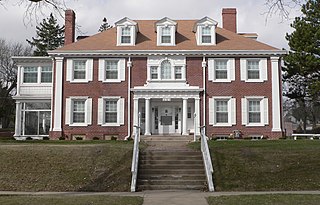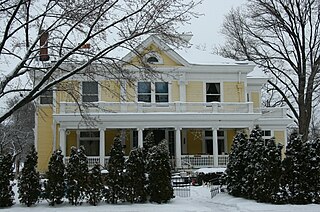
The J. J. Walser Jr. residence in the Chicago, United States, neighborhood of Austin was designed by Frank Lloyd Wright for real estate developer Joseph Jacob Walser Jr. The cruciform two-story house is typical of Wright's Prairie School period.

The Joseph F. Glidden House is located in the United States in the DeKalb County, Illinois city of DeKalb. It was the home to the famed inventor of barbed wire Joseph Glidden. The barn, still located on the property near several commercial buildings, is said to be where Glidden perfected his improved version of barbed wire which would eventually transform him into a successful entrepreneur. The Glidden House was added to the National Register of Historic Places in 1973. The home was designed by another barbed wire patent holder in DeKalb, Jacob Haish.

The Shuart-Van Orden Stone House is located on Allhusen Road in Plattekill, New York, United States, near the Thaddeus Hait Farm. The original stone house was built in 1740. It was added to the National Register of Historic Places in 1995, as a highly stylized version of a typical Hudson Valley Dutch Colonial house, the use of brick and gambrel roof in its construction reflecting the influence of migrants from New Jersey and New York City, where that was more common.

Herbert and Katherine Jacobs First House, commonly referred to as Jacobs I, is a single family home located at 441 Toepfer Avenue in Madison, Wisconsin, United States. Designed by noted American architect Frank Lloyd Wright, it was constructed in 1937 and is considered by most to be the first Usonian home. It was designated a National Historic Landmark in 2003. The house and seven other properties by Wright were inscribed on the World Heritage List under the title "The 20th-Century Architecture of Frank Lloyd Wright" in July 2019.

Herbert and Katherine Jacobs Second House, often called Jacobs II, is a historic house designed by Frank Lloyd Wright and built in 1946–1948 west of Madison, Wisconsin, United States. The house was the second of two designed by Frank Lloyd Wright for journalist Herbert Jacobs and his wife Katherine. Its design is unusual among Wright's works; he called the style the "Solar Hemicycle" due to its semicircular layout and use of natural materials and orientation to conserve solar energy. The house was added to the National Register of Historic Places in 1974 and declared a National Historic Landmark in 2003.

This is a list of the National Register of Historic Places listings in Sauk County, Wisconsin. It is intended to provide a comprehensive listing of entries in the National Register of Historic Places that are located in Sauk County, Wisconsin. The locations of National Register properties for which the latitude and longitude coordinates are included below may be seen on a map.

The Hudson–Evans House is the private, single-family house located at 79 Alfred Street in Midtown Detroit, Michigan, within the Brush Park district.

The Lancaster and Waumbek Apartments were small apartment buildings respectively located at 227-29 and 237-39 East Palmer Avenue in Detroit, Michigan. The apartments were listed on the National Register of Historic Places in 1997. They were demolished in November 2005.

The Jacob P. Mesick House is located on Van Wyck Lane in Claverack-Red Mills, New York, United States. It is a wooden house in the Greek Revival architectural style built in the mid-19th century.

The Montgomery–Janes–Whittaker House, best known today as Buena Vista, is a historic Federal style plantation house in Autauga County, Alabama, United States, south of Prattville. It was listed on the National Register of Historic Places on October 25, 1974. The house is currently owned by the Autauga County Heritage Association and operated as a historic house museum.

Jacob Rutsen Van Rensselaer House and Mill Complex is a historic home and mill complex consisting of 14 interrelated buildings and located at Claverack in Columbia County, New York.

Ferry & Clas was an architectural firm in Wisconsin. It designed many buildings that are listed on the National Register of Historic Places. George Bowman Ferry and Alfred Charles Clas were partners.

The Clara F. Bacon House is a historic house at 509 Madison Avenue in Lodi, Wisconsin. It was added to the National Register of Historic Places in 2009.

The Fountain–Bessac House, also known as the Fountain-Haeussler House, is a private house located at 102 W. Main Street in Manchester, Michigan. It was designated a Michigan State Historic Site in 1986 and listed on the National Register of Historic Places in 1988.

The Dr. Van Buren Knott House is a historic building located in Sioux City, Iowa, United States. Knott was a prominent local physician. He had Chicago architect Howard Van Doren Shaw design this Colonial Revival-style house, which is considered an excellent example of the style. The 2½-story brick structure features a symmetrical facade, an entrance porch with Doric columns, a Palladian window above the front entrance, a single-story semi-circular room in the back, and a hip roof with dormers. On the south side of the house is a full width porch, with a sleeping porch on the second floor. A pergola in the back leads to a detached two-car garage, which was built a couple of years after the house. The house and garage were listed together on the National Register of Historic Places in 1999.

The Jacob VanZolenburg House is a private house located at 209 State Street in Petoskey, Michigan. It was placed on the National Register of Historic Places in 1986.

The Sauk County Courthouse, located at 515 Oak Street in Baraboo, is the county courthouse serving Sauk County, Wisconsin. Built in 1906, the courthouse is Sauk County's fourth and its third in Baraboo. Wisconsin architecture firm Ferry & Clas designed the Neoclassical building. The courthouse is listed on the National Register of Historic Places.

The Peter Van Dyke House is a single-family home, now converted into apartments, located at 1091 Pine Street in Lapeer, Michigan. It was listed on the National Register of Historic Places in 1985.

The Albrecht C. Ringling House is a historic house at 623 Broadway in Baraboo, Wisconsin. The house was built in 1906 for Albrecht C. Ringling, the eldest of the Ringling brothers, and his wife Louise. By the time of the house's construction, the Ringling Brothers Circus was among the largest in the country, and it would acquire the Barnum and Bailey Circus the following year. The two-and-a-half story mansion has a Richardsonian Romanesque design and was built using brownstone quarried at Port Wing, Wisconsin. The house's design features a wraparound front porch topped by a square tower at the northeast corner, a porte-cochere on one side, and a hip roof interrupted by multiple gables. The interior decoration includes oak and mahogany woodwork, a marble fireplace, and a large painted landscape. Baraboo's Elks lodge bought the house from Ringling's family in 1936 and used it as a clubhouse for several decades; it is currently a historic house museum and brewery.

The Charles Ringling House is a historic house at 201 8th Street in Baraboo, Wisconsin. Charles Ringling, one of the five brothers who founded the Ringling Brothers Circus, had the house built in 1900 for his family. Brothers George and Karl Isenberg of Baraboo built the Georgian Revival house. The two-story house features a long front porch supported by Ionic columns, a balustrade along the porch roof, two-story pilasters dividing the house's three bays, and a pediment atop the central bay. The property also includes a carriage house, a cottage, and a barn. Ringling and his wife Edith lived in the house until 1912, when they moved to Sarasota, Florida.






















