
The Thomas H. Gale House, or simply Thomas Gale House, is a house located in the Chicago suburb of Oak Park, Illinois, United States. The house was designed by famous American architect Frank Lloyd Wright in 1892 and is an example of his early work. The house was designed by Wright independently while he was still employed in the architecture firm of Adler & Sullivan, run by engineer Dankmar Adler and architect, Louis Sullivan; taking outside commissions was something that Sullivan forbade. The house is significant because of what it shows about Wright's early development period. The Parker House is listed as contributing property to a U.S. federally Registered Historic District. The house was designated an Oak Park Landmark in 2002.

The Charles B. Russell House is a historic residence in the Clifton neighborhood of Cincinnati, Ohio, United States. Built in 1890, it is a large two-and-a-half-story house constructed primarily of limestone. Multiple windows, including several dormer windows, pierce all sides of the turret, while another large dormer window with Palladian influences is present on the house's southern side. A common theme in the design of the house's windows are string courses of stone that connect the windows and voussoirs that radiate out from the windows to many directions. Among its most distinctive architectural elements are the heavy stone front porch, which transitions from a verandah on one end to a sun porch on the other end, and the large circular turret on the front corner of the house, which is capped with a beehive-shaped pinnacle.

The William Blodgett House is a historic house at 11 Fairmont Avenue in the Newton Corner neighborhood of Newton, Massachusetts. Built about 1875, it is a prominent local example of Stick style architecture. It was listed on the National Register of Historic Places in 1986, where it is listed at 645 Centre Street.

The Fred B. Jones House is part of an estate called Penwern in Delavan, Wisconsin, designed by Frank Lloyd Wright and constructed from 1900 to 1903. It was listed on the National Register of Historic Places in 1974.

The Fyler–Hotchkiss Estate, also known as the Hotchkiss-Fyler House Museum, is a historic house museum at 192 Main Street in Torrington, Connecticut. Operated by the Torrington Historical Society, its main house is a well-preserved and distinctive example of Chateauesque Victorian architecture. It is also significant for its association with Orsamus Fyler, a prominent local politician and businessman. The property was listed on the National Register of Historic Places in 2009.

The Orson Everitt House is a private house located at 39040 West Seven Mile Road in Livonia, Michigan. It was added to the National Register of Historic Places in 1980.

St. Katherine's Historic District is located on the east side Davenport, Iowa, United States and is listed on the National Register of Historic Places. It is the location of two mansions built by two lumber barons until it became the campus of an Episcopal girls' school named St. Katharine's Hall and later as St. Katharine's School. The name was altered to St. Katharine-St. Mark's School when it became coeducational. It is currently the location of a senior living facility called St. Katherine's Living Center.
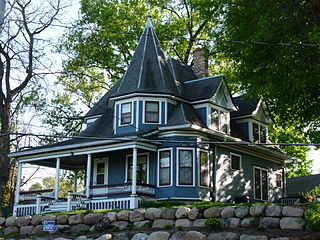
The Frank T. and Polly Lewis House is a historic house at 509 N. Main Street in Lodi, Wisconsin, United States. The house was built in 1901-02 for house painter Frank T. Lewis and his wife, local milliner Polly Sparks Lewis. Prominent local architect Carl C. Menes designed the one-and-a-half story Queen Anne house. The house's design includes a polygonal tower with a steep pointed roof, a wraparound front porch supported by Tuscan columns, flared eaves with frieze boards, and a complex roof with several dormers. The Lewises lived in the house until Polly's death in 1907; Raymond J. Hillier lived in the house from 1918 until 1980.
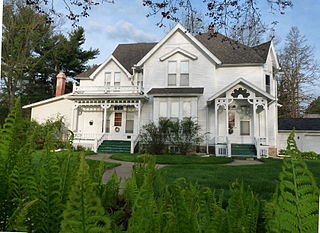
William Stolte Sr. House is a historic late 19th-century house located at 432 South Walnut Street, next to William Stolte Jr. House in Reedsburg, Wisconsin. It was added to the National Register of Historic Places on December 26, 1984.
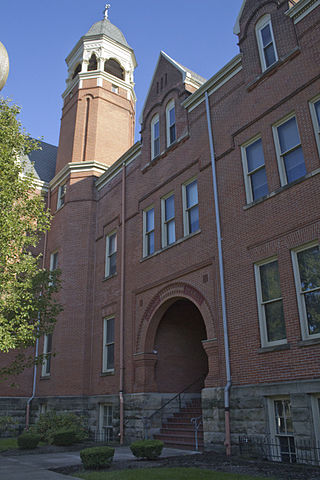
The Villa Maria Academy is a complex of two connected historic school buildings located in Erie, Erie County, Pennsylvania.

The Robert L. Douglass House, at 10 S. Carson St. in Fallon, Nevada, United States, was built in 1904. It has been described as an "outstanding" example of Queen Anne architecture. The property also includes a structure known as the Cottage Hospital and the Fallon Hospital, it was listed on the National Register of Historic Places in 2001. The listing included two contributing buildings.
The Turrets is a historic summer estate house on Eden Street in Bar Harbor, Maine. Designed by New York City architect Bruce Price and built in 1895, the French Chateau-style building was one of the most elaborate built in Bar Harbor during its heyday as a summer resort. It is now part of the campus of the College of the Atlantic, and was listed on the National Register of Historic Places in 1974.

The George Washington Noyes House is a historic house at 2 Prospect Terrace in Gorham, New Hampshire. Completed in 1893, it is a prominent local example of Queen Anne architecture. It was listed on the National Register of Historic Places in September 2016, and the New Hampshire State Register of Historic Places in April 2016.
The West Washington-North Hi-Mount Boulevards Historic District is a historic neighborhood in Milwaukee, Wisconsin, with stylish homes built along the named streets beginning in 1912, mostly businessmen and professionals. In 1994 the district was listed on the National Register of Historic Places.

The East Michigan Avenue Historic District is a residential historic district located at 300-321 East Michigan Avenue, 99-103 Maple Street, and 217, 300 and 302 East Henry in Saline, Michigan. It was listed on the National Register of Historic Places in 1985.

The Jenifer-Spaight Historic District is a historic neighborhood a mile east of the capitol in Madison, Wisconsin, including houses built as early as 1854. In 2004 the district was added to the National Register of Historic Places (NRHP).
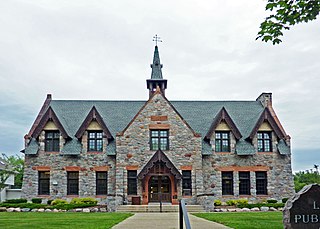
The L. D. Fargo Public Library is a historic public library at 120 E. Madison Street in Lake Mills, Wisconsin.

The Abner L. Harris House is a historic house at 226 N. Pine Street in Reedsburg, Wisconsin.
The Pinehurst Historic District in Tuscaloosa, Alabama is a residential historic district which was listed on the National Register of Historic Places in 1986. The listing included 17 contributing buildings and nine non-contributing ones.
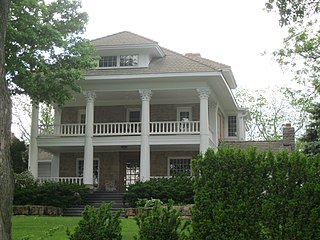
The Dunroven House is a historic house at 7801 Dunroven Road northeast of the village of Dane, Wisconsin. The house was built in 1870 by Abram Asa Boyce, a farmer and politician who served in the Wisconsin State Legislature and chaired the Dane County Board of Supervisors. Boyce's original house, which he named Walnut Hill, was a two-story sandstone building. E. W. de Bower purchased the house in 1909 and expanded it into a Colonial Revival home that was much larger than others in the area. The house's design features a full portico on the front facade supported by four two-story Corinthian columns and hipped dormers projecting from the roof. de Bower, who lived in Chicago and hired locals to raise cattle on the property, named the new house Mont-Joy in honor of his wife.



















