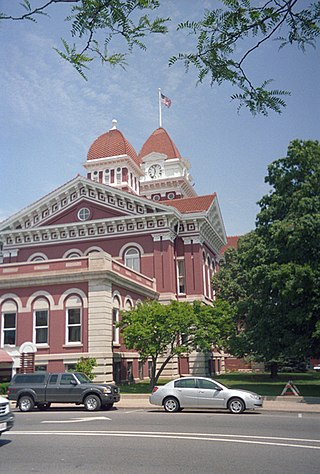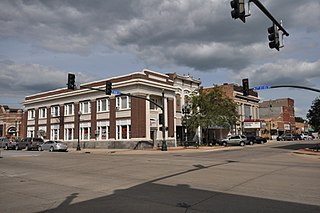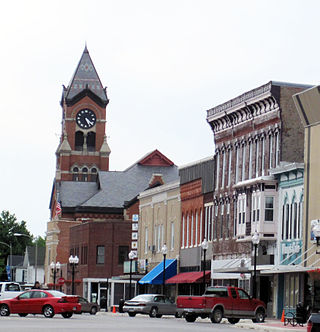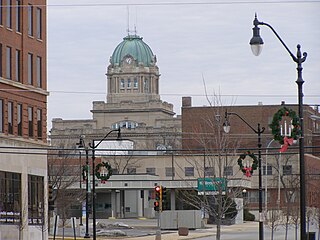
The Sycamore Historic District is a meandering area encompassing 99 acres (400,000 m2) of the land in and around the downtown of the DeKalb County, Illinois county seat, Sycamore. The area includes historic buildings and a number of historical and Victorian homes. Some significant structures are among those located within the Historic District including the DeKalb County Courthouse and the Sycamore Public Library. The district has been listed on the National Register of Historic Places since May 2, 1978.

This is a list of the National Register of Historic Places listings in Sauk County, Wisconsin. It is intended to provide a comprehensive listing of entries in the National Register of Historic Places that are located in Sauk County, Wisconsin. The locations of National Register properties for which the latitude and longitude coordinates are included below may be seen on a map.

The Fort Madison Downtown Commercial Historic District has a collection of late-19th century store fronts centered on Ave. G, from 6th to 9th Street, and Ave. H from 7th to 9th, in Fort Madison, Iowa. It was listed on the National Register of Historic Places in 2007.

The Warsaw Courthouse Square Historic District is a historic district in Warsaw, Indiana that was listed on the National Register of Historic Places in 1982. Its boundaries were increased in 1993.

Crown Point Courthouse Square Historic District is a historic district in Crown Point, Indiana, that dates back to 1873. It was listed on the National Register of Historic Places in 2004. Its boundaries were changed in 2005, and it was increased in 2007 to include a Moderne architecture building at 208 Main Street. The late nineteenth- and early twentieth-century commercial and public buildings represent a period of economic and political growth. The Lake County Courthouse stands in the center of the district. Designed by architect John C. Cochrane in 1878, this brick building is a combination of Romanesque Revival and Classical styles. Enlarged in 1909 with the addition of north and south wings, designed by Beers and Beers. Continued growth in the county required second enlargement in 1928. This local landmark was placed in the National Register of Historic Places in 1973.

There are 77 properties listed on the National Register of Historic Places in Albany, New York, United States. Six are additionally designated as National Historic Landmarks (NHLs), the most of any city in the state after New York City. Another 14 are historic districts, for which 20 of the listings are also contributing properties. Two properties, both buildings, that had been listed in the past but have since been demolished have been delisted; one building that is also no longer extant remains listed.

The Downtown Adrian Commercial Historic District is a historic district comprising the downtown area of Adrian, Michigan. It was designated as a Michigan Historic Site and added to the National Register of Historic Places on April 17, 1986. The district is roughly bounded on the north by Toledo Street, on the east by North Broad Street, on the south by East Church Street, and on the west by North Winter Street (M-52), West Maumee Street, and the River Raisin. Most of the district is enclosed by the US-223 Business Route, although the two are not conterminous.

The Downtown Athens Historic District is a historic area in the Downtown Athens neighborhood of Athens, Georgia. It was listed on the National Register of Historic Places in 1978. Its boundaries were revised twice, in 1984 and 2006, and additional documentation was filed in 2006.

Ferry & Clas was an architectural firm in Wisconsin. It designed many buildings that are listed on the National Register of Historic Places. George Bowman Ferry and Alfred Charles Clas were partners.

The Monticello Courthouse Square Historic District is a historic district in downtown Monticello, Illinois. The district includes the historic commercial center of the city, the county seat of Piatt County, and is centered on the Piatt County Courthouse. 80 buildings are included in the district, 73 of which are considered contributing to its historic character. The district was added to the National Register of Historic Places on November 5, 2009.

The Macomb Courthouse Square Historic District is a historic district located in downtown Macomb, Illinois. The district covers six full and four partial city blocks and includes 65 contributing buildings. The McDonough County Courthouse, an 1871 Second Empire building, is the centerpiece of the district. The courthouse is situated in the middle of a Harrisonburg-style courthouse square, which is flanked by two north-south streets and intersected by a single east-west street that splits around the courthouse; the layout is unusual in Illinois, though Stark County has a similar layout. The surrounding buildings are mainly commercial, though several are government buildings. Brick commercial blocks, often with Italianate or Queen Anne details, dominate the district's architectural landscape; the district's more modern buildings, which date to the first half of the twentieth century, mostly have Art Deco or Moderne styling.

The Park-to-Park Residential Historic District in Fort Madison, Iowa, United States, was listed on the National Register of Historic Places in 2014. The historic district is located to the north of the Downtown Commercial Historic District, generally between Central Park on the west and Old Settler's Park on the east. Both parks are contributing sites. For the most part the district is made up of single family homes built in the late 19th and early 20th centuries. Some of these homes were built as rental properties, while others became so in later years. The Albright House and the Chief Justice Joseph M. Beck House are contributing properties, and they are also individually listed on the National Register. There are also duplexes and a few small scale apartment buildings in the district.

The Cherokee Commercial Historic District is a nationally recognized historic district located in Cherokee, Iowa, United States. It was listed on the National Register of Historic Places in 2005. At the time of its nomination it contained 70 resources, which included 50 contributing buildings and 20 non-contributing buildings. The historic district covers most of the city's central business district. Most of the buildings are two and three stories tall, and built of brick. There are two frame buildings from the city's earliest years. Cherokee is somewhat unusual in that it did not have a devastating fire in its history, therefore the downtown area was able to grow incrementally. Unlike many county seats, it does not have a focal point such as a centrally located courthouse square. The Cherokee County Courthouse was built on a hill to the west of the downtown area.

Downtown LaPorte Historic District is a national historic district located at LaPorte, LaPorte County, Indiana. The district encompasses 70 contributing buildings in the central business district of LaPorte. It developed between about 1860 and 1930, and includes examples of Queen Anne, Romanesque Revival, and Neoclassical style architecture. Notable buildings include the Zahrt Blocks, Ridgway Hotel (1863), Higday and Collins Blocks (1886–1888), LaPorte County Courthouse (1890–1894), Odd Fellows Building (1895), Lonn's Block (1889), People's Bank (1912), U.S. Post Office (1912), New York Central Depot (1909), Masonic Temple (1910), and Hotel Rumely (1912).

Plymouth Downtown Historic District is a national historic district located in Plymouth, Marshall County, Indiana, United States. The district encompasses 47 contributing buildings and one contributing structure in the central business district of Plymouth. It developed between about 1870 and 1940, and includes examples of Italianate, Romanesque Revival, and Colonial Revival style architecture. Located in the district is the separately listed Plymouth Fire Station. Other notable buildings include the Montgomery Ward Building (1929), Metsker Block, Rentschler Building (1910), Early Plymouth Post Office (1884), First National Bank-Plymouth City Hall, Packard Bank Block (1879), Simons Building (1895), Wheeler Block, Bank Block, Bank Block-Masonic Temple (1901), Plymouth Post Office (1935), and Plymouth Motor Sales (1929).

The Washington Downtown Historic District is a nationally recognized historic district located in Washington, Iowa, United States. It was listed on the National Register of Historic Places in 2013. At the time of its nomination it contained 122 resources, which included 83 contributing buildings, two contributing objects, one contributing site, 34 non-contributing buildings, one non-contributing structure, and one non-contributing object. The historic district is located in the original town plat, and covers the city's central business district. Washington was platted in 1839 as the county seat for Washington County. Central Park, the town square, is the earliest contributing resource having been platted with the original town. It is the contributing site and contains the two contributing objects: the 1931 Civil War monument and the 1939 fountain. The Washington County Courthouse was located here from 1845 to 1869, when it was relocated to its present location a block away. It is one of the contributing buildings. The oldest extant buildings date to the 1850s.

Winterset Courthouse Square Commercial Historic District is a nationally recognized historic district located in Winterset, Iowa, United States. It was listed on the National Register of Historic Places in 2015. At the time of its nomination the district consisted of 82 resources, including 74 contributing buildings, seven noncontributing buildings, and one noncontributing object. The historic district covers most of the city's central business district in the original town plat. Most of the buildings are two-story, brick, commercial buildings. The commercial Italianate style is dominant, with Queen Anne, Romanesque Revival, and Neoclassical styles included. The Madison County Courthouse (1878) is a Renaissance Revival structure designed by Alfred H. Piquenard. Most of the buildings are brick construction, but four were constructed using locally quarried limestone. The stone buildings include the courthouse, the White, Munger and Company Store (1861), and the Sprague, Brown, and Knowlton Store (1866), all of which are individually listed on the National Register.

The Eldora Downtown Historic District is a nationally recognized historic district located in Eldora, Iowa, United States. It was listed on the National Register of Historic Places in 2009. At the time of its nomination the district consisted of 84 resources, including 65 contributing buildings, one contributing site, three contributing objects and 15 non-contributing buildings. The district takes in the city's central business district, which also includes its governmental, educational, and religious activities. It is located in the original town plat from 1853. Development began around the public square and spread out from there. The present building stock is second generation at the earliest. The oldest extant buildings were built in the 1870s, although the greatest number of buildings were constructed in the 1890s. There were also peak years of construction in the 1910s, and the late 1930s and 1940s. The commercial buildings generally range from one to two stories, but the tallest structure is three stories in height. They are primarily composed of brick construction. Late Victorian and various revival styles from the late 19th and 20th centuries are dominant. The non-commercial buildings include four government buildings, four churches, three residences, a hospital, and a school.

The Sauk County Courthouse, located at 515 Oak Street in Baraboo, is the county courthouse serving Sauk County, Wisconsin. Built in 1906, the courthouse is Sauk County's fourth and its third in Baraboo. Wisconsin architecture firm Ferry & Clas designed the Neoclassical building. The courthouse is listed on the National Register of Historic Places.

The Kankakee Downtown Historic District is a national historic district in downtown Kankakee, Illinois. The district includes 73 buildings which form the commercial and governmental center of the city, most of which are grouped along Court Street and Schuyler Avenue. While development in the district began in the 1850s, the oldest surviving building in the district is from 1864; the newest contributing buildings are from the mid-twentieth century. Kankakee's Courthouse Square and the 1908 Kankakee County Courthouse are part of the district; other government buildings in the district include Kankakee's post office, police and fire station, and armory. Most of the district's other buildings are one- to three-story brick or stone commercial buildings. Many popular architectural styles of the nineteenth and twentieth centuries are represented in the district; the Italianate, Neoclassical, and Art Deco styles are among the most common.






















