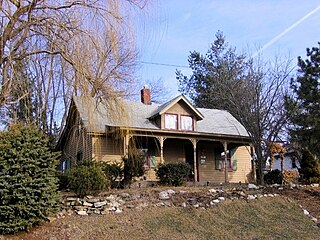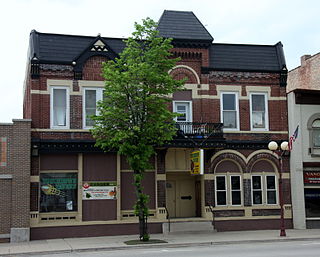
The Palmer House is a historic hotel in Sauk Centre, Minnesota, United States. It was built in 1901 and expanded in 1916. The hotel was listed on the National Register of Historic Places in 1982 for having local significance in the themes of commerce and social history. It was nominated for being an example of a once-common hotel type catering specifically to traveling salesmen. In 1994 the Palmer House was also listed as a contributing property to the Original Main Street Historic District.

The Merchants Avenue Historic District in a residential neighborhood southeast of the downtown in Fort Atkinson, Wisconsin, composed of 33 mostly large homes on large lots within six city blocks around Merchants Avenue. It was placed on the United States National Register of Historic Places in 1986.

Main Street Commercial Historic District is a historic district in Reedsburg, Wisconsin that was listed on the National Register of Historic Places in 1984. It was listed alongside the Park Street Historic District. The district consists of 21 commercial buildings. Eighteen of the buildings are brick and three are of stone construction.

The IOOF Building is a historic building located in Maquoketa, Iowa, United States. Built in 1886, it is a three-story, Late Victorian, brick structure. It is one of several buildings in the central business district that utilizes brick as the primary decorative material. What makes this one unusual is the decorative use of light cream colored brick around the windows, between the second and third floors, and in the cornice. The basement of the building has been used for a barber shop, the main level has housed various retail businesses, and the upper floors are used by the Independent Order of Odd Fellows for their clubhouse. The building was listed on the National Register of Historic Places in 1991.

The Claim House is a historic building located in Davenport, Iowa, United States. The oldest part of the house dates from the early 1830s, and it is thought to be the oldest structure in the city. The house was listed on the Davenport Register of Historic Properties in 1992.

The Des Moines County Court House located in Burlington, Iowa, United States, was built in 1940. It was listed on the National Register of Historic Places in 2003 as a part of the PWA-Era County Courthouses of Iowa Multiple Properties Submission. The courthouse is the fourth structure to house court functions and county administration.

Ferry & Clas was an architectural firm in Wisconsin. It designed many buildings that are listed on the National Register of Historic Places. George Bowman Ferry and Alfred Charles Clas were partners.

The Simon Peter Eggertsen Sr. House is a historic house in Provo, Utah, United States. It is listed on the National Register of Historic Places. Now it has been repaired, repainted, and appointed with appropriate furnishings of the times, this home very much depicts pioneer design and craftsmanship. The Simon Peter Eggertsen Sr. House was designated to the Provo City Historic Landmarks Registry on March 7, 1996.

The Startup Candy Company is the oldest candy company in Utah and one of the oldest candy companies in the United States. William Startup started making candy in his basement in Manchester, England in 1820. He developed the first hard candy and called it “American Cough Candy” because he hoped to bring his new recipe to America one day. However, William died before making it to America, but he left his legacy to his son and namesake. William Startup Jr. learned the candy-making process as a young boy and continued to run his father’s candy business.

Beastro & Barley is a restaurant and bar in a historic hotel building in the Second Empire style at 125 East Main Street in Reedsburg, Wisconsin, United States. The two-storey red brick structure with stone trim and a mansard roof was designed by Edward M. Hackett and constructed in 1886 for $10,000. It includes arched window frames, brick detailing on the facade and a small porch with ornamental metal balustrade on the second floor. It was listed on the National Register of Historic Places for Wisconsin in 1984. It was built by the Reedsburg Building & Lumber Co.

The Colony House is a historic house at 104 West Street in Keene, New Hampshire. Built in 1819 and enlarged about 1900, it is a good example of Federal period architecture, and is notable for its association with Horatio Colony, a prominent local businessman and the city's first mayor. The house, now operated as a bed and breakfast inn, was listed on the National Register of Historic Places in 2005.

The Capt. Richard Strong House is a historic house at 1471 Peterborough Road in Dublin, New Hampshire. This two story wood-frame house was built c. 1821, and was the first house in Dublin to have brick end walls. It was built by Captain Richard Strong, a grandson of Dublin's first permanent settler, Henry Strongman. The house has later ells added to its right side dating to c. 1882 and c. 1910. In the second half of the 19th century the house was owned by the locally prominent Gowing family. The house was listed on the National Register of Historic Places in 1983.

The Shapley Town House, also known as the Reuben Shapley House, is a historic house at 454-456 Court Street in Portsmouth, New Hampshire. Built about 1815, it is unusual in the city as a particularly well-preserved example of a Federal period double house. The house was listed on the National Register of Historic Places in 1973. It is owned by the Strawbery Banke Foundation.

The Silas Owens Sr. House is a historic house at 157 Solomon Grove Road in Twin Groves, Arkansas. It is a single-story masonry structure, built out of fieldstone with cream-colored brick and concrete trim elements. It has a gable roof with exposed rafter ends, and its front has an arcade of three segmented-arch openings. The house was built about 1948 by Silas Owens, Sr., a prominent regional master mason, as his family home. While the work is typical of his high quality, its use of cream-colored brick is unusually restrained.

The Alexander Organ House is a historic residence located in Maquoketa, Iowa, United States. It is one of several Victorian houses in Maquoketa that are noteworthy for their quoined corners, a rare architectural feature in Iowa. Built around 1896, the 21⁄2-story brick house follows an L-shaped plan. It features a 11⁄2-story wing in the back, quoining with cream-colored brick, limestone foundation, gable roof, a polygonal bay window on the east elevation, and a bracketed canopied porch with cresting on the main facade. Organ worked as a clothing merchant. This house was one of many houses built during Maquoketa's economic expansion in the late 19th century. It was listed on the National Register of Historic Places in 1991.

The James McCollister Farmstead, also known as the Old Charlie Showers Place, is a historic farmstead located in Iowa City, Iowa, United States. This property was first settled in 1840 by Philip Clark. He laid a claim on the land in 1836, but it was not available until after the Second Black Hawk Purchase of land from the Sauk, Meskwaki (Fox), and Ho-Chunk (Winnebago) tribes in 1837. The claim was secured by The Claim Association of Johnson County until the land was put up for sale in 1840. This was the first farm listed in Johnson County. Clark sold the farm to James McCollister in 1863, and he expanded it to 750 acres (300 ha). He also built the house and the barn, which are the subjects of the historical designation. The farm was owned by his descendants until 1974.

The Sauk County Courthouse, located at 515 Oak Street in Baraboo, is the county courthouse serving Sauk County, Wisconsin. Built in 1906, the courthouse is Sauk County's fourth and its third in Baraboo. Wisconsin architecture firm Ferry & Clas designed the Neoclassical building. The courthouse is listed on the National Register of Historic Places.

The Abiathar and Nancy White House is a historic building located in Burlington, Iowa, United States. Built c. 1840, this is the largest Federal-style building in the city. Abiathar and Nancy White moved their family to Burlington from Dighton, Massachusetts in 1838. They acquired this property the same year. Abiathar was a carpenter who may have built this house. One of Abiathar and Nancy's sons, Charles Abiathar White, became a well-known geologist and paleontologist. This was his childhood home.

The Sauk City Fire Station, begun in 1862, housed the city's early fire department, and served as a center of the community. Today it is one of the oldest fire stations in Wisconsin. It looks much like it did in 1870 - a gable-roofed building with a hose-drying tower. It was added to the National Register of Historic Places in 1999.

The Otto Sr. and Lisette Hahn House is a historic house at 626 Water Street in Sauk City, Wisconsin. The house was built between 1850 and 1857; Otto Sr. and Lisette Hahn, both German immigrants, bought it in 1866. The one-story brick house has a side gable plan, a popular vernacular layout in the mid-nineteenth century in which a building's gable roof ran parallel to the front facade. Otto Hahn was a harness and saddle maker by trade, and he added a workshop to the rear of the house to expand his business. Shortly after giving birth to her fifth child in 1871, Lisette drowned herself and the child in the Wisconsin River, leaving Otto to raise the remaining children. Hahn and his descendants owned the house until 1952, when the family sold it to Sauk City for use as a local history museum.























