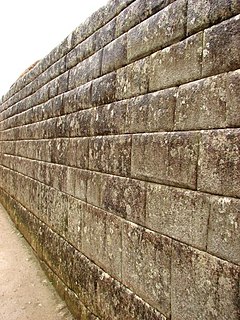
The Old City is a neighborhood in Knoxville, Tennessee, United States, located at the northeast corner of the city's downtown area. Originally part of a raucous and vice-ridden section of town known as "The Bowery," the Old City has since been revitalized through extensive redevelopment efforts carried out during the 1980s through the present. Currently, the Old City is an offbeat urban neighborhood, home to several unique restaurants, bars, clubs, and shops.
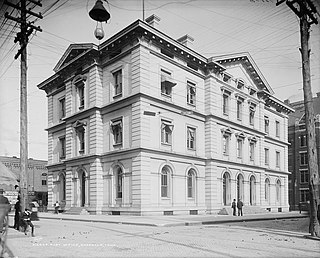
The Old Customs House, also called the Old Post Office, is a historic building located at the corner of Clinch Avenue and Market Street in Knoxville, Tennessee, United States. Completed in 1874, it was the city's first federal building. It housed the federal courts, excise offices and post office until 1933. From 1936 to 1976, it was used by the Tennessee Valley Authority for offices. Expanded in 2004, the building is currently home to the East Tennessee History Center, which includes the Lawson McGhee Library's Calvin M. McClung Historical Collection, the Knox County Archives, and the East Tennessee Historical Society's headquarters and museum. The building is listed on the National Register of Historic Places for its architectural significance.

The Southern Terminal is a former railway complex located at 306 West Depot Avenue in Knoxville, Tennessee, USA. The complex, which includes a passenger terminal and express depot adjacent to a large railyard, was built in 1903 by the Southern Railway. Both the terminal and depot were designed by noted train station architect Frank Pierce Milburn (1868–1926). In 1985, the terminal complex, along with several dozen warehouses and storefronts in the adjacent Old City and vicinity, were listed on the National Register of Historic Places as the Southern Terminal and Warehouse Historic District.

Market Square is a pedestrian mall located in Knoxville, Tennessee, United States. Established in 1854 as a market place for regional farmers, the square has developed over the decades into a multipurpose venue that accommodates events ranging from concerts to political rallies, and has long provided a popular gathering place for artists, street musicians, war veterans, and activists. Along with the Market House, Market Square was home to Knoxville's City Hall from 1868 to 1924. Market Square was listed on the National Register of Historic Places in 1984.
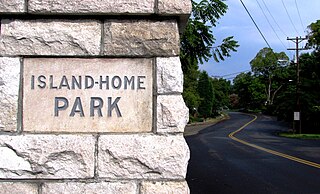
Island Home Park is a neighborhood in Knoxville, Tennessee, United States, located in the southeastern part of the city along the Tennessee River. Developed as a streetcar suburb in the early 1900s, the neighborhood retains most of its original houses and streetscapes, and is home to the city's largest concentration of Bungalow-style houses. In 1994, several dozen houses in Island Home Park were added to the National Register of Historic Places as the Island Home Park Historic District.

Charles McClung McGhee was an American industrialist and financier, active primarily in Knoxville, Tennessee, in the latter half of the nineteenth century. As director of the East Tennessee, Virginia and Georgia Railway (ETV&G), McGhee was responsible for much of the railroad construction that took place in the East Tennessee area in the 1870s and 1880s. His position with the railroad also gave him access to northern capital markets, which he used to help finance dozens of companies in and around Knoxville. In 1885, he established the Lawson McGhee Library, which was the basis of Knox County's public library system.

Enoch Lloyd Branson (1853–1925) was an American artist best known for his portraits of Southern politicians and depictions of early East Tennessee history. One of the most influential figures in Knoxville's early art circles, Branson received training at the National Academy of Design in the 1870s and subsequently toured the great art centers of Europe. After returning to Knoxville, he operated a portrait shop with photographer Frank McCrary. He was a mentor to fellow Knoxville artist Catherine Wiley, and is credited with discovering twentieth-century modernist Beauford Delaney.

The Mechanics' Bank and Trust Company Building is an office building located at 612 South Gay Street in Knoxville, Tennessee, United States. Built in 1907 for the Mechanics' Bank and Trust Company, the building now houses offices for several law firms and financial agencies. The building's facade was constructed with locally quarried marble, and is designed in the Second Renaissance Revival style. In 1983, the building was added to the National Register of Historic Places for its architectural significance.
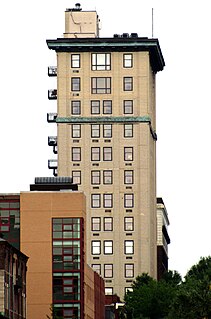
The Holston is a condominium high-rise located at 531 South Gay Street in Knoxville, Tennessee, United States. Completed in 1913 as the headquarters for the Holston National Bank, the fourteen-story building was the tallest in Knoxville until the construction in the late 1920s of the Andrew Johnson Hotel, located a few blocks away. The Holston was designed by architect John Kevan Peebles, and today represents the city's only Neoclassical Revival-style high-rise. In 1979, the building was added to the National Register of Historic Places for its architecture and its prominent position in the Knoxville skyline.

James Gilbert Sterchi was an American businessman, best known as the cofounder and head of the furniture wholesaler, Sterchi Brothers Furniture Company. At its height, Sterchi Brothers was the world's largest furniture store chain, with sixty-five stores across the southeastern United States and a worldwide customer base. In 1946, the company became the first Knoxville-based firm to be listed on the New York Stock Exchange. The company's ten-story headquarters, now called Sterchi Lofts, stands prominently along Knoxville's skyline, and Sterchi's home in northern Knoxville, Stratford Mansion, is listed on the National Register of Historic Places.
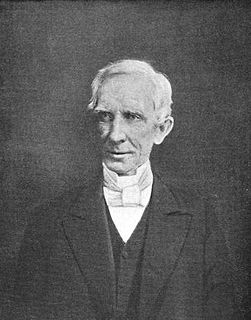
Thomas William Humes was an American clergyman and educator, active in Knoxville, Tennessee, during the latter half of the 19th century. Elected rector of St. John's Episcopal Church in 1846, Humes led the church until the outbreak of the Civil War, when he was forced to resign due to his Union sentiments. He was named president of East Tennessee University in 1865, and during his tenure, he led the school's expansion and transition into the University of Tennessee. Humes later served as the first librarian of the Lawson McGhee Library, and published a book about East Tennessee's Unionists entitled, The Loyal Mountaineers of Tennessee.

The South Market Historic District is a cluster of five buildings at the intersection of Market Street and Church Avenue in Knoxville, Tennessee, United States, listed on the National Register of Historic Places in 1996. The buildings, which include the Cherokee Building, the Ely Building, the Cunningham, the Stuart, and the Cate, were built circa 1895—1907, and were used for both office space and residential space. Several prominent Knoxville physicians and three marble companies operated out of the buildings in this district in the early 1900s.

The General Building, also called the Tennessee General Building or the First Bank Building, is an office high-rise located in downtown Knoxville, Tennessee, United States. Constructed in 1925, the 14-story building is the only high-rise designed by Charles I. Barber, and has over the years housed the offices of dozens of banks, physicians, and various financial and architectural firms. The Lexington, Tennessee-based First Bank is the current anchor tenant. In 1988, the General Building was listed on the National Register of Historic Places for its architecture and its role in Knoxville's commercial history.
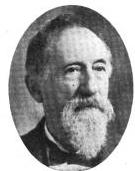
Edward Jackson Sanford was an American manufacturing tycoon and financier, active primarily in Knoxville, Tennessee, in the late 19th century. As president or vice president of two banks and more than a half-dozen companies, Sanford helped finance Knoxville's post-Civil War industrial boom, and was involved in nearly every major industry operating in the city during this period. Companies he led during his career included Sanford, Chamberlain and Albers, Mechanics' National Bank, Knoxville Woolen Mills, and the Coal Creek Coal Mining and Manufacturing Company.

The Medical Arts Building is an office high-rise located at 603 Main Street in Knoxville, Tennessee, United States. Completed in 1931, the 10-story structure originally provided office space for physicians and dentists, and at the time was considered the "best equipped" medical building in the South. The building has been listed on the National Register of Historic Places as one of the region's best examples of a Gothic Revival-style office building. It has recently been renovated into mixed-use, principally residential use.
Caldonia Fackler Johnson was an American businessman and philanthropist, active primarily in Knoxville, Tennessee, in the late 19th and early 20th centuries. Born into slavery, he rose to become a prominent Knoxville racetrack and saloon owner, and by the time of his death, was one of the wealthiest African-American businessmen in the state. He also owned several thoroughbred racehorses, one of which captured a world speed record in 1893.

The Baumann family was a family of American architects who practiced in Knoxville, Tennessee, and the surrounding region, in the late 19th and early 20th centuries. It included Joseph F. Baumann (1844–1920), his brother, Albert B. Baumann, Sr. (1861–1942), and Albert's son, Albert B. Baumann, Jr. (1897–1952). Buildings designed by the Baumanns include the Mall Building (1875), the Church of the Immaculate Conception (1886), Minvilla (1913), the Andrew Johnson Building (1930), and the Knoxville Post Office (1934).
The H. T. Hackney Company is an American wholesale grocery distribution firm headquartered in Knoxville, Tennessee. Founded in 1891, the company has grown over the years to become one of the largest grocery wholesalers in the nation, with operations covering much of the Eastern United States. H. T. Hackney employs over 3,400 people, and distributes over 30,000 different items to over 20,000 locations in 21 states. Its current Chairman and CEO is William B. Sansom.
Peter J. Williamson was a Dutch-American architect.









