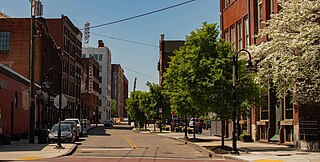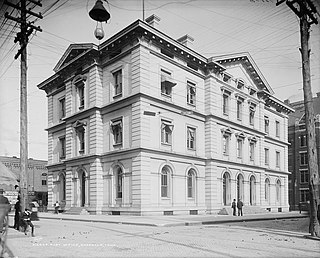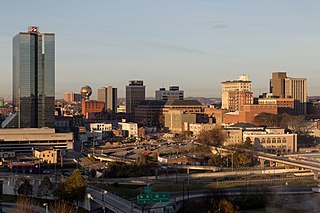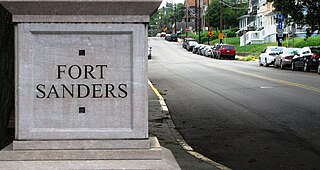
Knoxville is a city in and the county seat of Knox County, Tennessee, United States, on the Tennessee River. As of the 2020 United States census, Knoxville's population was 190,740, making it the largest city in the East Tennessee Grand Division and the state's third-most-populous city after Nashville and Memphis. It is the principal city of the Knoxville metropolitan area, which had a population of 879,773 in 2020.

Lincoln Memorial University (LMU) is a private university in Harrogate, Tennessee. LMU's 1,000-acre (4.0 km2) campus borders on Cumberland Gap National Historical Park. As of fall 2023, it had 1,605 undergraduate and 4,200 graduate and professional students.

The Old City is a neighborhood in Knoxville, Tennessee, United States, located at the northeast corner of the city's downtown area. Originally part of a raucous and vice-ridden section of town known as "The Bowery," the Old City has since been revitalized through extensive redevelopment efforts carried out during the 1980s through the present. Currently, the Old City is an offbeat urban neighborhood, home to several unique restaurants, bars, clubs, and shops.

The James Park House is a historic house located at 422 West Cumberland Avenue in Knoxville, Tennessee, United States. The house's foundation was built by Governor John Sevier in the 1790s, and the house itself was built by Knoxville merchant and mayor, James Park (1770–1853), in 1812, making it the second-oldest building in Downtown Knoxville after Blount Mansion. The house is listed on the National Register of Historic Places, and currently serves as the headquarters for the Gulf and Ohio Railways.

The Old Customs House, also called the Old Post Office, is a historic building located at the corner of Clinch Avenue and Market Street in Knoxville, Tennessee, United States. Completed in 1874, it was the city's first federal building. It housed the federal courts, excise offices and post office until 1933. From 1936 to 1976, it was used by the Tennessee Valley Authority for offices. Expanded in 2004, the building is home to the East Tennessee History Center, which includes the Lawson McGhee Library's Calvin M. McClung Historical Collection, the Knox County Archives, and the East Tennessee Historical Society's headquarters and museum. The building is listed on the National Register of Historic Places for its architectural significance.

The Knox County Courthouse is a historic building located at 300 Main Street in Knoxville, Tennessee, United States. Built in 1886, it served as Knox County's courthouse until the completion of the City-County Building in 1980, and continues to house offices for several county departments. John Sevier, Tennessee's first governor, is buried on the courthouse lawn. The courthouse is listed on the National Register of Historic Places for its architecture and its role in the county's political history.

Joseph Alexander Mabry II was an American folk figure and businessman active primarily in Knoxville, Tennessee, in the mid-nineteenth century. Mabry earned a fortune through land and railroad speculation during the 1850s, and was known throughout the South for his herd of race horses. During the Civil War, Mabry donated a large supply of uniforms and tents to the Confederate Army, and was rewarded with the rank of general. For the remainder of his life, he was thus often referred to by the sobriquet, "General Mabry."

The Southern Terminal is a former railway complex located at 306 West Depot Avenue in Knoxville, Tennessee, USA. The complex, which includes a passenger terminal and express depot adjacent to a large railyard, was built in 1903 by the Southern Railway. Both the terminal and depot were designed by noted train station architect Frank Pierce Milburn (1868–1926). In 1985, the terminal complex, along with several dozen warehouses and storefronts in the adjacent Old City and vicinity, were listed on the National Register of Historic Places as the Southern Terminal and Warehouse Historic District.

Tennessee marble is a type of crystalline limestone found only in East Tennessee, in the southeastern United States. Long esteemed by architects and builders for its pinkish-gray color and the ease with which it is polished, the stone has been used in the construction of numerous notable buildings and monuments throughout the United States and Canada, including the National Gallery of Art, National Air and Space Museum, and United States Capitol in Washington, D.C., the Minnesota State Capitol, Grand Central Terminal in New York, and Union Station in Toronto. Tennessee marble achieved such popularity in the late-19th century that Knoxville, the stone's primary finishing and distribution center, became known as "The Marble City."

Market Square is a historic district and pedestrian mall located in downtown Knoxville, Tennessee, United States. Established in 1854 as a market place for regional farmers, the square has developed over the decades into a multipurpose venue that accommodates events ranging from concerts to political rallies, and has long provided a popular gathering place for artists, street musicians, war veterans, and activists. Along with the Market House, Market Square was home to Knoxville's City Hall from 1868 to 1924. Market Square was listed on the National Register of Historic Places in 1984.

Downtown Knoxville is the downtown area of Knoxville, Tennessee, United States. It contains the city's central business district and primary city and county municipal offices. It is also home to several retail establishments, residential buildings, the city's convention center, and World's Fair Park. The downtown area contains the oldest parts of Knoxville, and is home to the city's oldest buildings.

Fort Sanders is a neighborhood in Knoxville, Tennessee, USA, located west of the downtown area and immediately north of the main campus of the University of Tennessee. Developed in the late 19th century as a residential area for Knoxville's growing upper and middle classes, the neighborhood now provides housing primarily for the university's student population. The neighborhood still contains a notable number of its original Victorian-era houses and other buildings, several hundred of which were added to the National Register of Historic Places in 1980 as the Fort Sanders Historic District.

James Gilbert Sterchi was an American businessman, best known as the cofounder and head of the furniture wholesaler, Sterchi Brothers Furniture Company. At its height, Sterchi Brothers was the world's largest furniture store chain, with sixty-five stores across the southeastern United States and a worldwide customer base. In 1946, the company became the first Knoxville-based firm to be listed on the New York Stock Exchange. The company's ten-story headquarters, now called Sterchi Lofts, stands prominently along Knoxville's skyline, and Sterchi's home in northern Knoxville, Stratford Mansion, is listed on the National Register of Historic Places.

Gay Street is a street in Knoxville, Tennessee, United States, that traverses the heart of the city's downtown area. Since its development in the 1790s, Gay Street has served as the city's principal financial and commercial thoroughfare, and has played a primary role in the city's historical and cultural development. The street contains Knoxville's largest office buildings and oldest commercial structures. Several buildings on Gay Street have been listed on the National Register of Historic Places.

The South Market Historic District is a cluster of five buildings at the intersection of Market Street and Church Avenue in Knoxville, Tennessee, United States, listed on the National Register of Historic Places in 1996. The buildings, which include the Cherokee Building, the Ely Building, the Cunningham, the Stuart, and the Cate, were built circa 1895—1907, and were used for both office space and residential space. Several prominent Knoxville physicians and three marble companies operated out of the buildings in this district in the early 1900s.

The General Building, also called the Tennessee General Building or the First Bank Building, is an office high rise located in downtown Knoxville, Tennessee. Constructed in 1925, the 14-story building is the only high rise designed by Charles I. Barber, and has over the years housed the offices of dozens of banks, physicians, and various financial and architectural firms. The Lexington, Tennessee-based First Bank is the current anchor tenant. In 1988, the General Building was listed on the National Register of Historic Places for its architecture and its role in Knoxville's commercial history.

The Baumann family was a family of American architects who practiced in Knoxville, Tennessee, and the surrounding region, in the late 19th and early 20th centuries. It included Joseph F. Baumann (1844–1920), his brother, Albert B. Baumann, Sr. (1861–1942), and Albert's son, Albert B. Baumann, Jr. (1897–1952). Buildings designed by the Baumanns include the Mall Building (1875), the Church of the Immaculate Conception (1886), Minvilla (1913), the Andrew Johnson Building (1930), and the Knoxville Post Office (1934).

The History of Knoxville, Tennessee, began with the establishment of James White's Fort on the Trans-Appalachian frontier in 1786. The fort was chosen as the capital of the Southwest Territory in 1790, and the city, named for Secretary of War Henry Knox, was platted the following year. Knoxville became the first capital of the State of Tennessee in 1796, and grew steadily during the early 19th century as a way station for westward-bound migrants and as a commercial center for nearby mountain communities. The arrival of the railroad in the 1850s led to a boom in the city's population and commercial activity.

The United States Post Office and Courthouse, commonly called the Knoxville Post Office, is a state building located at 501 Main Street in Knoxville, Tennessee, United States. Constructed in 1934 for use as a post office and federal courthouse, the building contains numerous Art Deco and Moderne elements, and is clad in Tennessee marble. While the building is still used as a branch post office, the court section is now used by the state courts. The building is listed on the National Register of Historic Places for its architecture and political significance.
The following is a timeline of the history of the city of Knoxville, Knox County, Tennessee, USA.




















