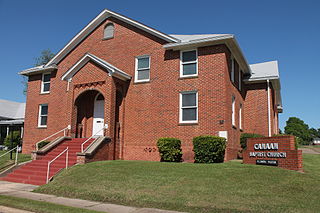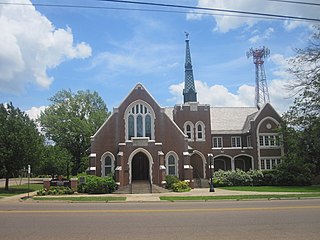
The First Universalist Church is a historic church building on the corner of Pleasant, Elm, and Spring Streets in Auburn, Maine. It was built in 1876 to a design by John Stevens of Boston, Massachusetts, and has been a significant landmark in the city since its construction. It is a fine local example of Gothic Revival architecture executed in brick, and was listed on the National Register of Historic Places in 1979.

The Unitarian Universalist Church is a historic church at 20 Forest Street in Stamford, Connecticut. It is a modestly-sized Gothic Revival structure, built out of fieldstone, brick, and granite, in 1870 to a design by Stamford architect Gage Inslee. While most of its exterior windows are stenciled in imitation of stained glass, it has two genuine stained glass windows in the choir loft that are between 400 and 700 years old, and were brought over parishioner Thomas Crane. The church rectory, built 1880, is a handsome Victorian Gothic structure with early elements of Queen Anne styling.

The Old Pittston Congregational Church is a historic church building on Pittston School Street in Pittston, Maine. Built in 1836, it is an architecturally distinctive blend of Federal, Greek Revival, and Gothic Revival architecture, and was listed on the National Register of Historic Places in 1978. The congregation, organized in 1812 by Major Reuben Colburn, now meets at 21 Arnold Road. It is affiliated with the Conservative Congregational Christian Conference.

The Starksboro Village Meeting House is a historic church and town hall on Vermont Route 116 in the village center of Starksboro, Vermont. It was built in 1838 as a cooperative venture between three church congregations and the town, and is a fine local example of Gothic Revival architecture. It was listed on the National Register of Historic Places in 1985.

The First Methodist Church of Burlington is a historic church located at 21 Buell Street in Burlington, Vermont. Built in 1869 to a design by Alexander R. Esty, it is the city's only example of ecclesiastical Romanesque Revival architecture. It was listed on the National Register of Historic Places in 1978.

Holy Trinity Episcopal Church also known as Holy Trinity Memorial Church is an historic Episcopal church building located at 38 Grand Avenue in the village of Swanton, Franklin County, Vermont. Built in 1876 and expanded in 1909-10, the church facilities include a fine example of the Carpenter Gothic in the older section, and the Late Victorian Gothic Revival in the newer section. The church was listed on the National Register of Historic Places as the Parish of the Holy Trinity in 2001. The church is an active parish in the Episcopal Diocese of Vermont; its current rector is the Rev. Reid D. Farrell.

Saint Paul's Episcopal Church is a historic building in Columbus, Ohio.

First Baptist Church, previously known as Leaksville Baptist Church, is a historic Baptist church located at 538 Greenwood Street in Eden, Rockingham County, North Carolina. It was built in 1886, and is a Gothic Revival style brick church. It has a hipped roof with intersecting gables and Stick Style decoration in the gable ends. It features lancet windows and a wooden Gothic belfry with pointed steeple centered on the roof. Two Colonial Revival style additions were made to the church in 1934 and 1937.

First Congregational Church is a church at 502 South National Avenue in Fort Scott, Kansas. The Gothic Revival church was built in 1872-73 and added to the National Register of Historic Places in 2005.

The First Congregational Church of Oregon City, also known as Atkinson Memorial Congregational Church, is a historic building located at 6th and John Adams Sts. in Oregon City, Oregon. The congregation was formed in 1844 as a non-denominational Protestant congregation. In 1892 they affiliated with the Congregational Christian Church from the local Congregational Society that had been formed in 1849 from the 1844 congregation. The present building was constructed in the Gothic Revival style in 1925 after the previous building had been destroyed in a fire in 1923. It was listed on the National Register of Historic Places in 1982.

The First Unitarian Church is a historic Gothic Revival-styled church built in 1891–92 in Milwaukee, Wisconsin. It was added to the National Register of Historic Places in 1974.

The Canaan Baptist Church is a historic church at the junction of Laurel and 10th Streets in Texarkana, Arkansas. The single-story brick church was built in 1929 for an African-American congregation established in 1883. The building was designed by S. C. Cox, and exhibits Colonial Revival styling with some Gothic details, primarily in its pointed-arch windows.
The First Presbyterian Church of Lawton is a historic church building at 8th Street and D Avenue in Lawton, Oklahoma. It was built in 1902 in a late-Gothic Revival style and was added to the National Register of Historic Places in 1979.

The First United Methodist Church of Drumright is a historic Methodist church in Drumright, Oklahoma. It was built in 1927 and added to the National Register of Historic Places in 1982.
Mulhall United Methodist Church is a historic church at Bryant and Craig Streets in Mulhall, Oklahoma. It was built in 1894 and added to the National Register in 1984.

The First Christian Church is a historic church building at 1104 N. Robinson Avenue in Oklahoma City, Oklahoma. It was built in 1911. The original First Christian church Oklahoma City moved from this location in December 1956.

The St. Michael's Episcopal Church in Anaheim, California, also known as The Chapel at St. Michael's Episcopal Church, is a historic church at 311 West South Street. It was built in 1876 and was added to the National Register of Historic Places in 2004.

First Christian Church of Rialto is a historic church located at 201 N. Riverside Avenue in Rialto, California. The church was built from 1906 to 1907 to serve Rialto's First Christian Church, which was founded in 1905. Architect H. M. Patterson designed the church in the Late Gothic Revival style; his design also features elements of the American Craftsman style. The church's design features a gable roof with a corner tower, pointed arch stained glass windows, and louvered vents, all characteristic Gothic Revival features. The Craftsman influence on the design can be seen in its redwood shingled body and roof, its overhanging eaves with ornamental brackets, and its decorative stickwork. The congregation owned the church until 1964, when it was purchased by the City of Rialto to avoid its demolition. It is currently used as a community center.

The First Presbyterian Church is a Late Gothic Revival-style basilica plan historic church located at 212 North Bonner Street in Ruston, Louisiana.

Pataskala Presbyterian Church is a historic church at Atkinson and Main Streets in Pataskala, Ohio. It was built in 1868 and was added to the National Register in 1983.




















