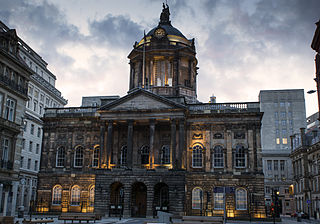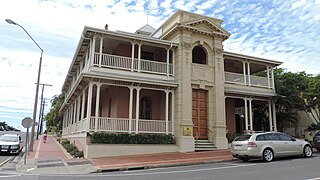
The Beehive is the common name for the Executive Wing of New Zealand Parliament Buildings, located at the corner of Molesworth Street and Lambton Quay, Wellington. It is so-called because its shape is reminiscent of that of a traditional woven form of beehive known as a "skep". It is registered as a Category I heritage building by Heritage New Zealand.

Liverpool Town Hall stands in High Street at its junction with Dale Street, Castle Street, and Water Street in Liverpool, Merseyside, England. It is recorded in the National Heritage List for England as a designated Grade I listed building, and described in the list as "one of the finest surviving 18th-century town halls". The authors of the Buildings of England series refer to its "magnificent scale", and consider it to be "probably the grandest ...suite of civic rooms in the country", and "an outstanding and complete example of late Georgian decoration".

Cuba Street is a prominent city street in Wellington, New Zealand. Among the best known and most popular streets in the city, the Cuba precinct has been labelled Wellington's cultural centre, and is known for its high-per-capita arts scene the world over.

The Bank of New Zealand Te Aro branch building is an historic building on the corner of Manners and Cuba Street, Wellington, New Zealand.

3–31 Northgate Street is a terrace of shops, offices and a public house on the west side of Northgate Street, Chester, Cheshire, England. All the buildings have a set-back ground floor with a covered walkway, are timber-framed in their upper storeys, and are listed buildings, being graded II* or II. The part of the terrace comprising numbers 5–31 is known as Shoemakers' Row, or Sadler's Row.

38 and 42 Mosley Street in Manchester, England, is a double-block Victorian bank constructed between 1862 and c. 1880 for the Manchester and Salford Bank. It was occupied in 2001 by the Royal Bank of Scotland. The original block of 1862 was the "last great work" of Edward Walters, and the extension of the 1880s was by his successors Barker and Ellis. It is a Grade II* listed building.

The Union Bank Building, located in the Exchange District of Winnipeg, Manitoba, is the first skyscraper in Canada, once forming the northern end of Main Street's prestigious Banker's Row. It was designated a National Historic Site of Canada in 1997.

The Bank of New South Wales Building is a heritage-listed former bank building located at 33 Queen Street, Brisbane City, City of Brisbane, Queensland, Australia. It was designed by Hall & Devereux and built from 1928 to 1930 by F J Corbett & Sons. It is also known as Westpac Bank Building. It was added to the Queensland Heritage Register on 21 October 1992.

The Atkinson is a building on the east side of Lord Street extending round the corner into Eastbank Street, Southport, Sefton, Merseyside, England. The building is a combination of two former buildings, the original Atkinson Art Gallery and Library that opened in 1878, and the adjacent Manchester and Liverpool District Bank that was built in 1879. These were combined in 1923–24 and the interiors have been integrated. The original building is in Neoclassical style, and the former bank is in Renaissance style.

Australian Joint Stock Bank Building is a heritage-listed former bank and now museum at 331 Kent Street, Maryborough, Fraser Coast Region, Queensland, Australia. It was designed by Francis Drummond Greville Stanley and built in 1882 by French & Crystall. It was also known as the Department of Primary Industries Building, the Union Bank building, and the Office of Sport and Recreation. It was added to the Queensland Heritage Register on 21 October 1992.

Queensland National Bank is a heritage-listed former bank building at 327 Kent Street, Maryborough, Fraser Coast Region, Queensland, Australia. It was designed by Frederic Herbert Faircloth and built from 1914 to 1915 by James Treevan and N C Steffensen. It is also known as Burrum Shire Council Chambers and Woodstock House. It was added to the Queensland Heritage Register on 21 October 1992.

Commercial Bank of Sydney is a heritage-listed former bank building at 191–193 Bourbong Street, Bundaberg Central, Bundaberg, Bundaberg Region, Queensland, Australia. It was designed by George Allen Mansfield and built in 1891. It is also known as the National Australia Bank. It was added to the Queensland Heritage Register on 21 October 1992.

Kullaroo House is a heritage-listed former bank building at 40 Goondoon Street, Gladstone, Gladstone Region, Queensland, Australia. It was designed by James Percy Owen Cowlishaw and built from 1910 to 1911 by A A Carrick. It is also known as Commercial Banking Company of Sydney Ltd. It was added to the Queensland Heritage Register on 5 March 1999.

The Queensland National Bank Building is a heritage-listed former bank building at 186 Quay Street, Rockhampton, Rockhampton Region, Queensland, Australia. It was designed by Francis Drummond Greville Stanley and built in 1880 by Collins & Mclean. It is also known as R Rees and Sydney Jones Building. It was added to the Queensland Heritage Register on 21 October 1992.

Westpac Bank Building is a heritage-listed bank building at 337–343 Flinders Street, Townsville CBD, City of Townsville, Queensland, Australia. It was designed by Hall and Cook and built in 1935 by Stuart Brothers (Sydney). It was added to the Queensland Heritage Register on 13 May 2004.

Australian Joint Stock Bank Building is a heritage-listed bank at 173 Flinders Street, Townsville CBD, City of Townsville, Queensland, Australia. It was designed by Francis Drummond Greville Stanley and built from 1887 to 1888 by MacMahon & Cliffe. It is also known as Australian Bank of Commerce and The Bank Nite Club. It was added to the Queensland Heritage Register on 21 October 1992.

Westpac Bank Building is a heritage-listed former bank building at 120 Charlotte Street, Cooktown, Shire of Cook, Queensland, Australia. It was designed by Francis Drummond Greville Stanley and built from 1891 to 1891. It is also known as Bank of New South Wales and Queensland National Bank. It was added to the Queensland Heritage Register on 11 March 1994.

107-109 Bathurst Street, Sydney is a heritage-listed former bank building and now KFC fast food restaurant located at 107-109 Bathurst Street in the Sydney central business district, in the City of Sydney local government area of New South Wales, Australia. The property is privately owned. It was added to the New South Wales State Heritage Register on 2 April 1999.

The Greenwich Savings Bank Building, also known as the Haier Building and 1356 Broadway, is an office building at 1352–1362 Broadway in the Midtown Manhattan neighborhood of New York City. Constructed as the headquarters of the Greenwich Savings Bank from 1922 to 1924, it occupies a trapezoidal parcel bounded by 36th Street to the south, Sixth Avenue to the east, and Broadway to the west. The Greenwich Savings Bank Building was designed in the Classical Revival style by York and Sawyer.

The Bowery Savings Bank Building, also known as 130 Bowery, is an event venue and former bank building in the Little Italy and Chinatown neighborhoods of Lower Manhattan in New York City. Constructed for the defunct Bowery Savings Bank from 1893 to 1895, it occupies an "L"-shaped site bounded by Bowery to the east, Grand Street to the south, and Elizabeth Street to the west. The Bowery Savings Bank Building was designed by Stanford White of McKim, Mead & White. Since 2002, it has hosted an event venue called Capitale. The building's facade and interior are New York City designated landmarks, and the building is listed on the National Register of Historic Places.





















