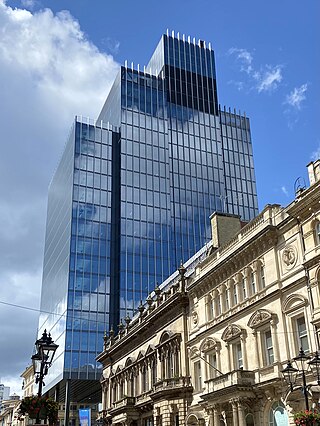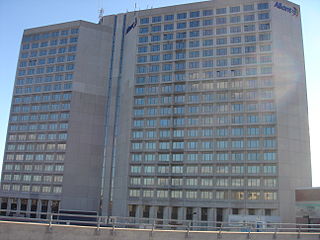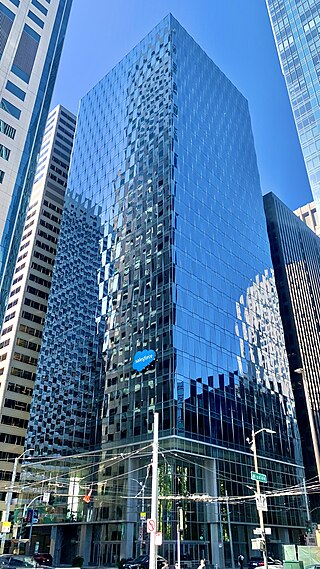
The Big City Plan is a major development plan for the city centre of Birmingham, England.

103 Colmore Row is a 108-metre tall, 26-storey commercial office skyscraper located on Colmore Row, Birmingham, England. Completed in 2021, this building replaced the former NatWest Tower designed by John Madin and completed in 1975. In 2008, a plan by then owners British Land to demolish Natwest Tower and replace it with a taller modern equivalent was approved. This plan never progressed and in 2015 the building passed to the developer Sterling Property Ventures, who successfully applied to have the building demolished. Construction of the new tower began in June 2019 and completed in 2021.
The Sapphire Tower was a proposed luxury hotel and condominium skyscraper in Toronto, Ontario, Canada, to be built by developer Harry Stinson. It was so named because all plans for it had deep blue glass curtain walls. This site had been involved in numerous other proposals, including Stinson's own Downtown Plaza concept, and an earlier proposal that would have incorporated the neighbouring Graphic Arts Building.

The Maritime Centre, in Downtown Halifax, Nova Scotia, Canada, is an office building, home to the regional telecommunications company Bell Aliant. The main entrance to the building sits on the prominent corner of Barrington Street and Spring Garden Road.
Height restriction laws are laws that restrict the maximum height of structures.

The Texpark site is a prominent vacant lot in Downtown Halifax, Nova Scotia. The Coast, a weekly newspaper, has called it "downtown's biggest gaping hole" and an "embarrassing missing tooth" in the urban fabric. Much of the site was once home to the Texpark, a city-owned parking garage, demolished in 2004.

555 Mission Street is a 33 story, 147 m (482 ft) office tower in the South of Market area of San Francisco, California. Construction of the tower began in 2006 and the tower was finished on September 18, 2008. It was the tallest office building constructed in San Francisco in the 2000s, and is the 25th tallest building in San Francisco.

Salesforce East is a skyscraper in the South of Market district of San Francisco, California. Current designs call for 30 stories and 455 ft (139 m) above street level.

One Bloor, previously One Bloor East and Number One Bloor, is a mixed-use skyscraper at the intersection of Bloor Street and Yonge Street in downtown Toronto, Ontario, Canada. The project was initially launched by developer Bazis International Inc. in 2007, before being cancelled and re-developed by Great Gulf Homes. As of 2018, it is the tenth-tallest residential building outside of Asia and the 40th tallest residential building in the world.

Regal Tower is a proposed skyscraper to be constructed on a site bounded by Broad Street, Oozells Way and Sheepcote Street in Ladywood, just outside of Central Birmingham, England. The proposal consists of a 56 storey tower, measuring 200.5 metres (658 ft) tall, housing retail units, a luxury hotel, residential apartments and car parking. Provision has been made for 256 serviced apartments, although these could make way for additional hotel space. The tower has been designed by Aedas and was proposed by Regal Property Group, with DTZ Debenham Tie Leung acting on their behalf. If completed as originally planned, the skyscraper would be the second tallest building in the UK outside of London.

River Street Tower is a high-rise residential tower in Manchester, England. The tower is situated immediately north of the Mancunian Way on land which was formerly occupied by a concrete car park frame from 2005 to 2018.

6 & 8 Parramatta Square is a skyscraper in Parramatta, New South Wales, Australia, a centrepiece of the Parramatta Square development. The building consists entirely of commercial office space, making up 120,000 square metres (1,300,000 sq ft) of floorspace, at a height of 223 metres (732 ft), making it the tallest building in Parramatta and outside the Sydney central business district. It was built in the Parramatta Square Development on plot 8 called PSQ8.
45 Broad Street is a 68-story, 1,039-foot (317-meter) supertall residential skyscraper being constructed in the Financial District of Manhattan, New York City. The building will become Lower Manhattan's tallest residential tower. Excavation started in 2017, but as of 2020, construction is on hold.

The Capitol View Corridors are a series of legal restrictions on construction in Austin, Texas, aimed at preserving protected views of the Texas State Capitol from various points around the city. First established by the Texas Legislature in 1983 and recodified in 2001, the corridors are meant to protect the capitol dome from obstruction by high-rise buildings. While supported by cultural and historical preservation organizations, the corridors have also been criticized for limiting the potential for the development of new tall structures in downtown Austin.












