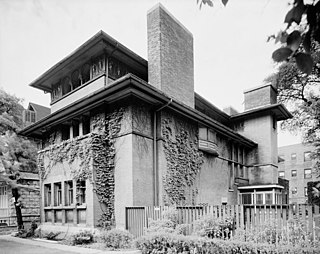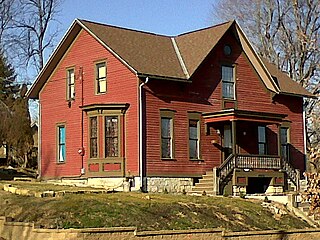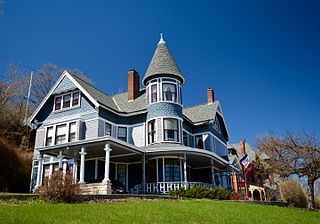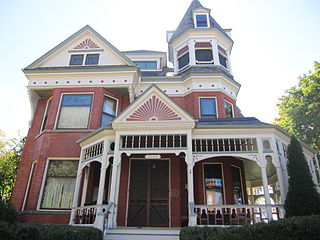
The Isidore H. Heller House is a house located at 5132 South Woodlawn Avenue in the Hyde Park community area of Chicago in Cook County, Illinois, United States. The house was designed by American architect Frank Lloyd Wright. The design is credited as one of the turning points in Wright's shift to geometric, Prairie School architecture, which is defined by horizontal lines, flat or hipped roofs with broad overhanging eaves, windows grouped in horizontal bands, and an integration with the landscape, which is meant to evoke native Prairie surroundings.

The Emil Bach House is a Prairie style house in the Rogers Park neighborhood of Chicago, Illinois, United States that was designed by architect Frank Lloyd Wright. The house was built in 1915 for an admirer of Wright's work, Emil Bach, the co-owner of the Bach Brick Company. The house is representative of Wright's late Prairie style and is an expression of his creativity from a period just before his work shifted stylistic focus. The Bach House was declared a Chicago Landmark on September 28, 1977, and was added to the U.S. National Register of Historic Places on January 23, 1979.

The Nathan and Mary (Polly) Johnson properties are a National Historic Landmark at 17–19 and 21 Seventh Street in New Bedford, Massachusetts. Originally the building consisted of two structures, one dating to the 1820s and an 1857 house joined with the older one shortly after construction. They have since been restored and now house the New Bedford Historical Society. The two properties are significant for their association with leading members of the abolitionist movement in Massachusetts, and as the only surviving residence in New Bedford of Frederick Douglass. Nathan and Polly Johnson were free African-Americans who are known to have sheltered escaped slaves using the Underground Railroad from 1822 on. Both were also successful in local business; Nathan as a caterer and Polly as a confectioner.

The Eugene A. Gilmore House, also known as "Airplane" House, constructed in Madison, Wisconsin in 1908, is considered "a superb expression of Frank Lloyd Wright's mature Prairie school." The client, Eugene Allen Gilmore, served as a law professor at the nearby University of Wisconsin Law School. In 1973 the house was added to the National Register of Historic Places.

The Robert M. Lamp House is a residence built in 1903 two blocks northeast of the capitol in Madison, Wisconsin, designed by Frank Lloyd Wright for his lifelong friend "Robie" Lamp, a realtor, insurance agent, and Madison City Treasurer. The oldest Wright-designed house in Madison, its style is transitional between Chicago school and Prairie School. In 1978 the house was added to the National Register of Historic Places.

The Fred B. Jones House is part of an estate called Penwern in Delavan, Wisconsin, designed by Frank Lloyd Wright and constructed from 1900 to 1903. It was listed on the National Register of Historic Places in 1974.

The Frank & John Bredow House is a historic building located in the Hamburg Historic District in Davenport, Iowa, United States. The district was added to the National Register of Historic Places in 1983. The house was individually listed on the Davenport Register of Historic Properties in 2000.

The Oakland–Dousman Historic District in Green Bay, Wisconsin is a 8 acres (3.2 ha) residential historic district which was listed on the National Register of Historic Places in 1988.

The Gov. James T. Lewis House, also known as the Lewis-Stare House, is a historic house at 711 W. James Street in Columbus, Wisconsin, United States.

The George A. Lougee House is a historic house located at 620 South Ingersoll Street in Madison, Wisconsin, United States. The house was built in 1907 for hotel proprietor George A. Lougee. Architects Claude and Starck, a prominent local firm with ties to Frank Lloyd Wright, designed the Prairie School home. It was added to the National Register of Historic Places in 1978.

The Chelsea Commercial Historic District is a historic district located along both sides of Main Street from Orchard to North Street in Chelsea, Michigan; the district also includes the adjacent 100 blocks of Jackson, East Middle, and West Middle Streets, as well as structures on Park, East, and Orchard Streets. It was listed on the National Register of Historic Places in 2011.

The Charles T. Hancock House, also known as the Hancock-Gross House, is a historic building located in Dubuque, Iowa, United States. Hancock owned a large wholesale grocery firm. He hired local architect Frank D. Hyde to design this three-story frame Queen Anne. Completed in 1890, the house is situated on the brow of a 64-foot (20 m) bluff. It has views of the city below, as well as the hills of Wisconsin and Illinois across the Mississippi River. While restrained when compared with other houses in this style, it does feature an irregular plan, a wraparound porch, multiple roof lines, narrow bargeboards in the gables, and a corner tower with a conical roof. The house was individually listed on the National Register of Historic Places in 1986, and it was included as a contributing property in the West Eleventh Street Historic District in 2004.

The John A. and Maggie Jones House is a historic house at 307 N. Ludington Street in Columbus, Wisconsin.

The Portage Street Historic District is a residential historic district encompassing a one-block section of Portage Street in Lodi, Wisconsin. The district includes seven houses, two carriage barns, and a church; nine of the ten buildings are considered contributing buildings to the district's historic character. The Gothic Revival style Universalist Church, built in 1873-74, is the oldest building in the district. The two oldest houses in the district are both vernacular homes with gable ell plans, a form featuring a front-facing gabled main block with a side wing. Four houses and both carriage barns have Queen Anne designs and were built in the 1890s and early 1900s, the peak of the style's popularity. Prominent Lodi architect Carl C. Menes designed three of the four Queen Anne houses. The latest house in the district, the 1922 Irvin G. Searles House, has a bungalow design.

The Fourth Lake Ridge Historic District is a historic neighborhood on the Lake Mendota side of the isthmus in Madison, Wisconsin, with most homes built from the 1890s to 1930s, but a few as old as the 1850s. In 1998 the historic district was added to the National Register of Historic Places.

The Jenifer-Spaight Historic District is a historic neighborhood a mile east of the capitol in Madison, Wisconsin, including houses built as early as 1854. In 2004 the district was added to the National Register of Historic Places (NRHP).

The Langdon Street Historic District is a historic neighborhood east of the UW campus in Madison, Wisconsin - home to some of Madison's most prominent residents like John B. Winslow, Chief Justice of the state Supreme Court, and nationally recognized historian Frederick Jackson Turner. The district has a high concentration of period revival style buildings - many built from 1900 to 1930 to house Greek letter societies, and many designed by Madison's prominent architects. In 1986 the district was added to the National Register of Historic Places.

The Frank L. Chenoweth House is a historic house at 2004 10th Street in Monroe, Wisconsin.

Seven Gables, also known as the Terrell Thomas House, is a historic house at 215 6th Street in Baraboo, Wisconsin. The house was built in 1860 for Terrell Thomas, a local banker and businessman. The house has a Gothic Revival design described as Downingesque, a term used for smaller Gothic houses inspired by architect Andrew Jackson Downing's design philosophy. Its design features an entrance pavilion topped by a gable roof with decorative bargeboard on its eaves, a side entrance on the west facade with a matching gable, a front-facing verandah with wooden brackets and detailing, and several dormers interrupting the main hip roof. John Durward, a Roman Catholic priest and the son of Durward's Glen founder Bernard Durward, bought the house in 1911; after his death in 1918, local district attorney and county judge Henry Jay Bohn lived in the house until 1929.

The William Clark House is a historic house at 320 Walnut Street in Baraboo, Wisconsin. The house was built between 1883 and 1886 for William Clark, an engineer for the Chicago and North Western Railroad. Clark built his house in a neighborhood near the railroad where many other railroad workers lived at the time; most of the other railroad workers' homes were small houses without formal designs, making Clark's house stand out compared to its neighbors. Local carpenter J. McVea gave the house a Second Empire design featuring an entrance pavilion with ornamental woodwork and a pedimented gable, segmental arched windows, and a mansard roof with a dentillated and bracketed cornice. Clark and his wife lived in the house until 1897.






















