
The Smithsonian Institution Building, more commonly known as the Smithsonian Castle or simply The Castle, is a building on the National Mall housing the Smithsonian Institution's administrative offices and information center. The building is constructed of Seneca red sandstone in the Norman Revival style. It was completed in 1855 and designated a National Historic Landmark in 1965.

Brownstone is a brown Triassic–Jurassic sandstone that was historically a popular building material. The term is also used in the United States and Canada to refer to a townhouse clad in this or any other aesthetically similar material.

Bascom Hill is the iconic main quadrangle that forms the historic core of the University of Wisconsin–Madison campus. It is located on the opposite end of State Street from the Wisconsin State Capitol, and is named after John Bascom, former president of the University of Wisconsin.

Bewabic State Park is a public recreation area covering 315 acres (127 ha) on the shore of Fortune Lake, four miles (6.4 km) west of Crystal Falls in Iron County, Michigan. The state park's rich Civilian Conservation Corps history is evidenced by the CCC structures still in use. The park was listed on the National Register of Historic Places for its CCC-related architecture in 2016.

The W.H. Bickel Estate is a 2½ story stone mansion built between 1928 and 1930 on the outskirts of Parkersburg, West Virginia. The 1,800-square-foot (170 m2) building has a rectangular main section and a wing to the East. It is known for its architecture and a ghost that reportedly haunts the area. The main house is rich with woodwork, including intricately inlaid walnut and maple floors with geometric patterns, wood mantels, partial wainscoting on all three floors, 15 light French doors on the first floor, solid maple arched doors on the second floor, built-in china cabinets, crown molding in all main rooms, and original finish wood casement windows with roll down screens and brass hardware. There are five gas fireplaces with marble or stone hearths in the main house and two staircases, including a circular walnut and maple main staircase. The ceilings are coved on the second and third floors, and the third floor contains a ballroom or “dance hall” stretching twenty eight feet.
Purcell & Elmslie (P&E) was the most widely know iteration of a progressive American architectural practice. P&E was the second most commissioned firm of the Prairie School, after Frank Lloyd Wright. The firm in all iterations was active from 1907 to 1921, with their most famous work being done between 1913 and 1921.
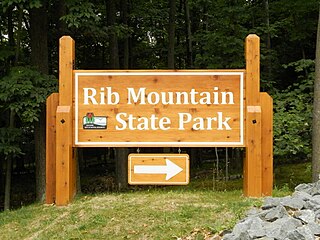
Rib Mountain State Park is a 1,528-acre (618 ha) Wisconsin state park near the city of Wausau. The park includes a ski resort, Granite Peak Ski Area, concession stand, picnic areas, a reservable amphitheater, a former quarry, observation tower, and 15.1 miles of trails. The park is ten miles (16 km) north-northwest of Central Wisconsin Airport.

Oakley stone is the trade name of a building stone that occurs in the mountains of southern Idaho in the western United States. It is more properly known as Rocky Mountain quartzite or Idaho quartzite, a metamorphic rock. The stone is quarried south of the city of Oakley in Cassia County, northeast of the three-state border with Nevada and Utah. The quarries are located on the west slope of Middle Mountain in the Albion Mountains, northwest of the City of Rocks National Reserve.

Tower Hill State Park is a state park of Wisconsin, United States, which contains the reconstructed Helena Shot Tower. The original shot tower was completed in 1832 and manufactured lead shot until 1860. It was added to the National Register of Historic Places in 1973. The park abuts the Wisconsin River and is bordered by state-owned land comprising the Lower Wisconsin State Riverway.
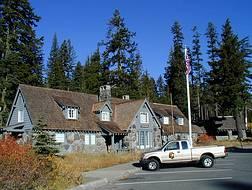
Munson Valley Historic District is the headquarters and main support area for Crater Lake National Park in southern Oregon. The National Park Service chose Munson Valley for the park headquarters because of its central location within the park. Because of the unique rustic architecture of the Munson Valley buildings and the surrounding park landscape, the area was listed as a historic district on the National Register of Historic Places (NRHP) in 1988. The district has eighteen contributing buildings, including the Crater Lake Superintendent's Residence which is a U.S. National Historic Landmark and separately listed on the NRHP. The district's NRHP listing was decreased in area in 1997.
The Rio Grande Ranch Headquarters Historic District is a historic one-story residence located 3 miles (4.8 km) east of Okay in Wagoner County, Oklahoma. The site was listed on the National Register of Historic Places September 9, 1992. The site's Period of Significance is 1910 to 1935, and it qualified for listing under NRHP criteria A and C.
The Quintin Blair House in Cody, Wyoming, United States, was designed by Frank Lloyd Wright and built 1952–1953. The house is an example of Wright's "natural house" theme, emphasizing close integration of house and landscape. It is the only Wright building in Wyoming.

The Saddlehorn Caretaker's House and Garage, also known as the Stone House, the Rock House, and the Superintendent's Quarters is a house and asset listed as part of the National Register of Historic Places located in the Colorado National Monument.

The former First Church of Christ Scientist, is an historic Christian Science church building located at 315 Wisconsin Avenue, Madison, Wisconsin, United States. Built in 1929, it was designed in the Classical Revival-style by noted Madison architect Frank M. Riley. In 1982 the building was added to the National Register of Historic Places.
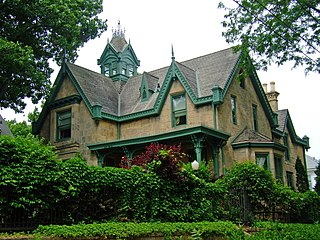
The William T. Leitch House is a well-preserved house built in 1857 a half mile northeast of the capitol square in Madison, Wisconsin. In 1975 it was added to the National Register of Historic Places, as "the best example of mid-19th century Gothic Revival style" in Madison, and for its association with the city mayors and legislator who lived there.
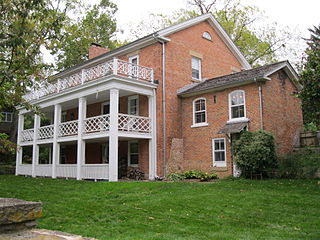
The Old Spring Tavern was built as a stopping place in 1854 on the Madison-Monroe stagecoach road. The city of Madison, Wisconsin has grown around the old Greek Revival-styled building and in 1974 it was added to the National Register of Historic Places.

The Kohler Riverbend Estate is an historic property located in Kohler, Wisconsin. It was built in 1922–1923 By Walter J. Kohler, Sr., then governor of Wisconsin and president of the Kohler Company. It was reported to cost in excess of $1,000,000 to construct.
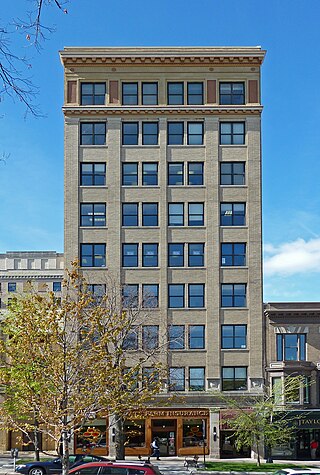
Law, Law & Potter was an architecture firm in Madison, Wisconsin; Potter Lawson, Inc. is its modern-day successor. Some of its buildings are listed on the U.S. National Register of Historic Places for their architecture. The firm was Madison's largest and "arguably most important" architectural firm in the 1920s and 1930s.

The Lake Mendota Boathouse was a recreational building and storage facility owned by the University of Wisconsin located on Lake Mendota in Madison, Wisconsin. It was designed and built by architect Frank Lloyd Wright after he was awarded the commission of the building in 1893 based on drawings he submitted to a competition held by the Madison Park and Pleasure Drive Association. The primary functions of the building were to store recreational equipment and to serve as a viewing deck for "boating events and races that took place on the lake."


















