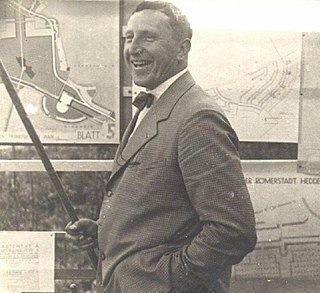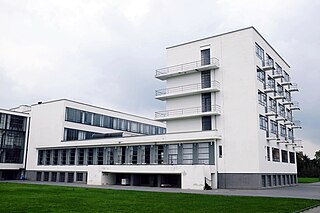
The Staatliches Bauhaus, commonly known as the Bauhaus, was a German art school operational from 1919 to 1933 that combined crafts and the fine arts. The school became famous for its approach to design, which attempted to unify individual artistic vision with the principles of mass production and emphasis on function. Along with the doctrine of functionalism, the Bauhaus initiated the conceptual understanding of architecture and design.

A kitchen is a room or part of a room used for cooking and food preparation in a dwelling or in a commercial establishment. A modern middle-class residential kitchen is typically equipped with a stove, a sink with hot and cold running water, a refrigerator, and worktops and kitchen cabinets arranged according to a modular design. Many households have a microwave oven, a dishwasher, and other electric appliances. The main functions of a kitchen are to store, prepare and cook food. The room or area may also be used for dining, entertaining and laundry. The design and construction of kitchens is a huge market all over the world.

Margarete "Grete" Schütte-Lihotzky was an Austrian architect and a communist activist in the Austrian resistance to Nazism. She is mostly remembered today for designing what is known as the Frankfurt kitchen.

The Deutscher Werkbund is a German association of artists, architects, designers and industrialists established in 1907. The Werkbund became an important element in the development of modern architecture and industrial design, particularly in the later creation of the Bauhaus school of design. Its initial purpose was to establish a partnership of product manufacturers with design professionals to improve the competitiveness of German companies in global markets. The Werkbund was less an artistic movement than a state-sponsored effort to integrate traditional crafts and industrial mass production techniques, to put Germany on a competitive footing with England and the United States. Its motto Vom Sofakissen zum Städtebau indicates its range of interest.
The year 1926 in architecture involved some significant architectural events and new buildings.
The year 2000 in architecture involved some significant architectural events and new buildings.

Ernst Georg May was a German architect and city planner.

Mart Stam was a Dutch architect, urban planner, and furniture designer. Stam was extraordinarily well-connected, and his career intersects with important moments in the history of 20th-century European architecture, including the invention of the cantilever chair, teaching at the Bauhaus, contributions to the Weissenhof Estate, the Van Nelle Factory,, buildings for Ernst May's New Frankfurt housing estates, followed by work in the USSR with the idealistic May Brigade, to teaching positions in Amsterdam and post-war East Germany. Upon return to the Netherlands he contributed to postwar reconstruction and finally retired,, in Switzerland, where he died.

The galley is the compartment of a ship, train, or aircraft where food is cooked and prepared. It can also refer to a land-based kitchen on a naval base, or, from a kitchen design point of view, to a straight design of the kitchen layout.

Oskar Strnad was an Austrian architect, sculptor, designer and set designer for films and theatres. Together with Josef Frank he was instrumental in creating the distinctive character of the Wiener Schule der Architektur. He stood for a modern concept of "living" for all people, planned and built private dwelling-houses, designed furniture, created ceramics and watercolours and designed sets and props for stage plays and films.

The Haus am Horn is a domestic house in Weimar, Germany, designed by Georg Muche. It was built for the Bauhaus Werkschau exhibition which ran from July to September 1923. It was the first building based on Bauhaus design principles, which revolutionized 20th century architectural and aesthetic thinking and practice.

The New Objectivity is a name often given to the Modern architecture that emerged in Europe, primarily German-speaking Europe, in the 1920s and 30s. It is also frequently called Neues Bauen. The New Objectivity remodeled many German cities in this period.

Josef Frank was an Austrian-born architect, artist, and designer who adopted Swedish citizenship in the latter half of his life. Together with Oskar Strnad, he created the Vienna School of Architecture, and its concept of Modern houses, housing and interiors.
Sotsgorod: Cities for Utopia is a 1996 Dutch documentary film about a group of Western European architects who were invited by the Soviet Union to construct “socialist cities” in Siberia during the late 1920s and early 1930s. The film draws on interviews with some of the last living survivors of the time, including Jan Rutgers, Margarete Lihotzky, and Philipp Tolziner. The film also utilizes letters, articles, and lectures written by those who have already died, including Hans Schmidt, Mart Stam, Johannes van Loghem, and Ernst May. Additionally, the film follows the daily lives of contemporary residents of Magnitogorsk, Orsk, Novokuznetsk, and Kemerovo.

New Frankfurt was an affordable public housing program in Frankfurt started in 1925 and completed in 1930. It was also the name of the accompanying magazine that was published from 1926 to 1931 dedicated to international trends in architecture, art, housing and education.

The Hufeisensiedlung is a housing estate in Berlin, built in 1925–33. It was designed by architect Bruno Taut, municipal planning head and co-architect Martin Wagner, garden architect Leberecht Migge and Neukölln gardens director Ottokar Wagler. In 1986 the ensemble was placed under German heritage protection. On 7 July 2008 it was inscribed as one of six estates that constitute the Berlin Modernism Housing Estates World Heritage Site.
The Austrian Settlement and Allotment Garden Association was an organisation established following the First World War to support people in need of housing and the allotment movement principally in and around Vienna.
Ella Briggs was an Austrian architect.

Benjamin Ziemann is a German historian who lectures at the University of Sheffield. Since 2011, he has been Professor of Modern German History at the Department of History, University of Sheffield.

Benita Koch-Otte, born Benita Otte, was a German weaver and textile designer who trained at the Bauhaus.




















